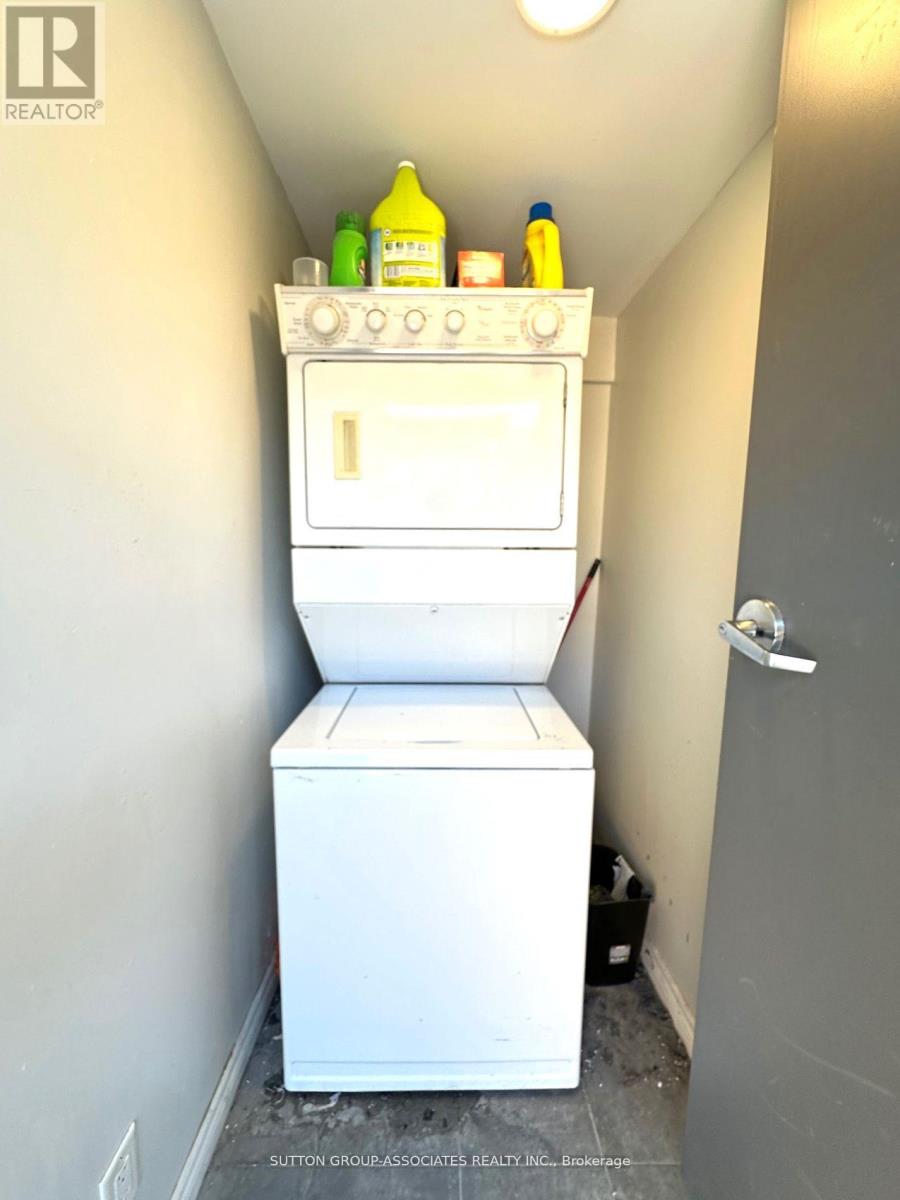(855) 500-SOLD
Info@SearchRealty.ca
1 - 444 Westmount Avenue Home For Sale Toronto (Oakwood Village), Ontario M6E 3N5
C11461334
Instantly Display All Photos
Complete this form to instantly display all photos and information. View as many properties as you wish.
1 Bedroom
1 Bathroom
Central Air Conditioning
Forced Air
$1,650 Monthly
Main Floor Unit! In High Demand Area With Private Entrance & Plenty Of Light. Functional 1 Bedroom Floor Plan Features Laminate Flooring, Newer Kitchen Cabinetry With Ample Storage & Newer Appliances. Fresh 3 Piece Bathroom Ensuite. Great Laundry Access. Steps to TTC, Shops, Restaurants And Much More! (id:34792)
Property Details
| MLS® Number | C11461334 |
| Property Type | Single Family |
| Community Name | Oakwood Village |
| Amenities Near By | Public Transit, Park, Schools, Hospital |
| Community Features | Community Centre |
| Features | Carpet Free |
Building
| Bathroom Total | 1 |
| Bedrooms Above Ground | 1 |
| Bedrooms Total | 1 |
| Appliances | Water Heater |
| Basement Type | Crawl Space |
| Construction Style Attachment | Detached |
| Cooling Type | Central Air Conditioning |
| Exterior Finish | Stucco, Brick |
| Flooring Type | Laminate |
| Foundation Type | Concrete, Block |
| Heating Fuel | Natural Gas |
| Heating Type | Forced Air |
| Stories Total | 2 |
| Type | House |
| Utility Water | Municipal Water |
Land
| Acreage | No |
| Land Amenities | Public Transit, Park, Schools, Hospital |
| Sewer | Sanitary Sewer |
Rooms
| Level | Type | Length | Width | Dimensions |
|---|---|---|---|---|
| Main Level | Bedroom | Measurements not available | ||
| Main Level | Kitchen | Measurements not available | ||
| Main Level | Living Room | Measurements not available | ||
| Main Level | Bathroom | Measurements not available |










