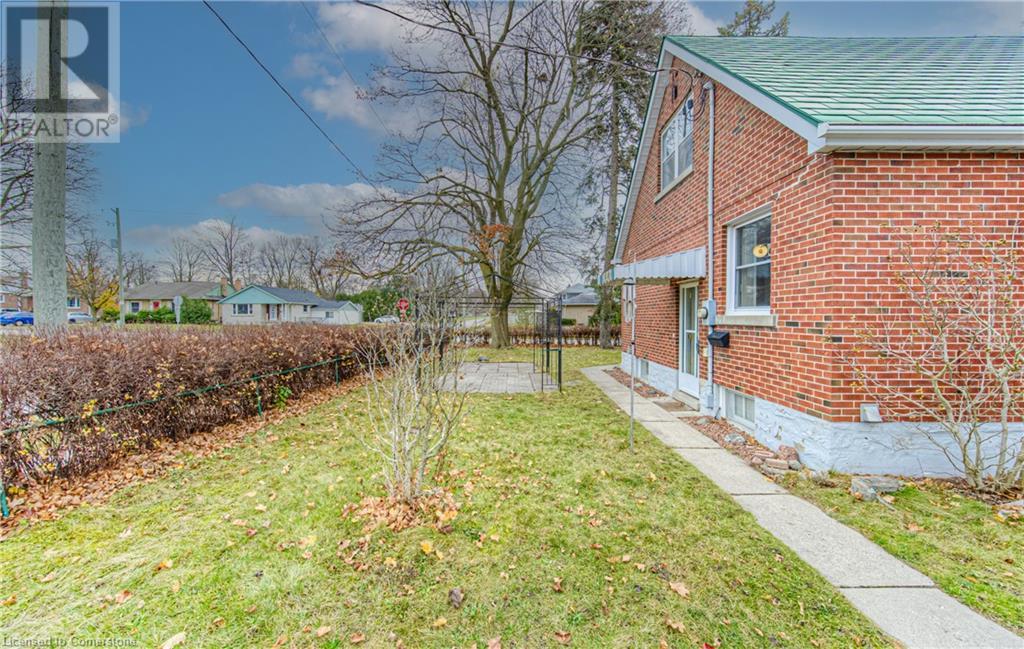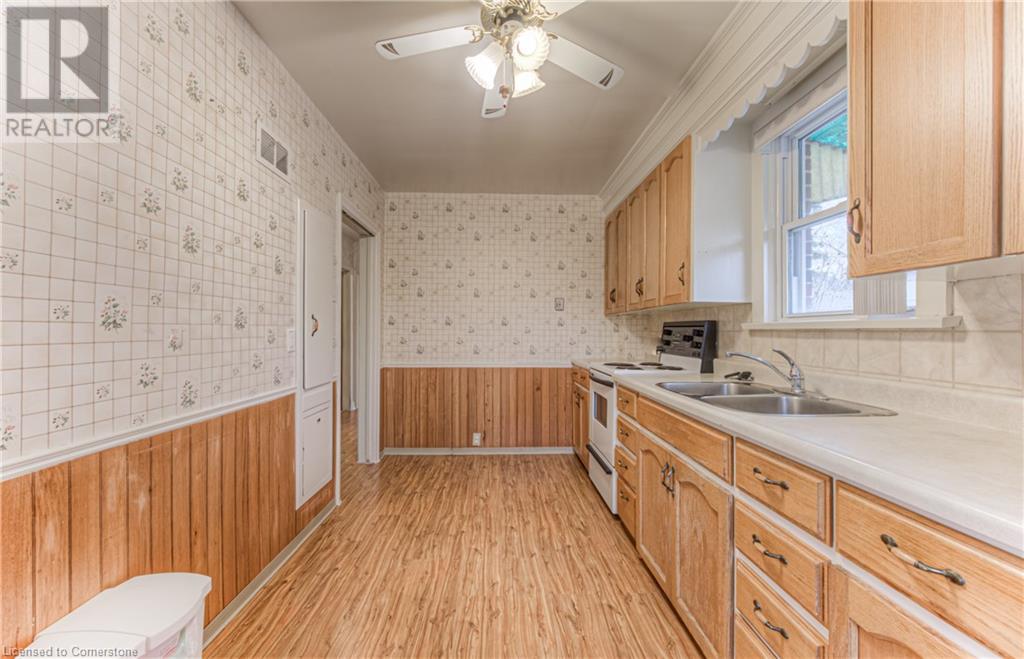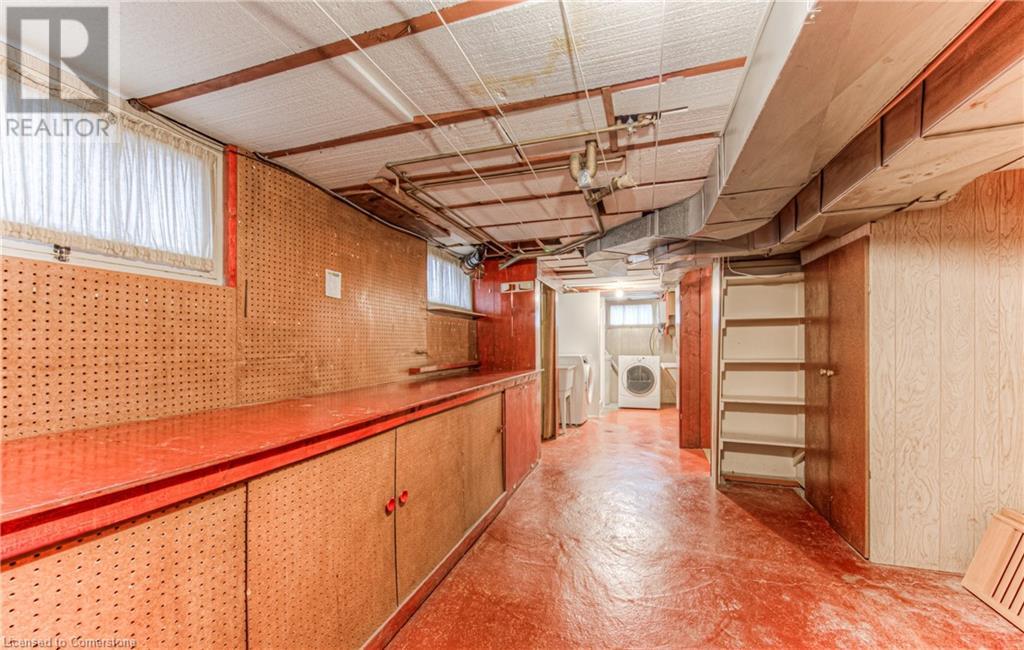34 Dietz Avenue S Home For Sale Waterloo, Ontario N2L 2J6
40681837
Instantly Display All Photos
Complete this form to instantly display all photos and information. View as many properties as you wish.
$649,000
Welcome to this charming 3-bedroom home, located in the highly sought-after Westmount neighborhood, just moments from top-rated schools and the beautiful Westmount Golf Course. This property offers incredible potential and is truly a blank canvas ready for your personal touch. With a spacious finished basement, there's plenty of room for additional living. There is a private side entrance to the basement and a shower for duplex potential. Don't forget about the side-by-side parking providing added convenience. Upstairs features its own separate heat pump, ensuring comfort year-round. Outside, you'll find a large 1.5-car detached garage with an automatic opener, providing ample storage or workshop space. The expansive lot also offers exciting ADU (Accessory Dwelling Unit) potential, giving you flexibility for future development. Don't miss the chance to create your dream home in this premium location! (id:34792)
Open House
This property has open houses!
2:00 am
Ends at:4:00 pm
Property Details
| MLS® Number | 40681837 |
| Property Type | Single Family |
| Amenities Near By | Golf Nearby, Public Transit, Schools |
| Community Features | Quiet Area |
| Features | Paved Driveway |
| Parking Space Total | 3 |
Building
| Bathroom Total | 1 |
| Bedrooms Above Ground | 3 |
| Bedrooms Total | 3 |
| Appliances | Central Vacuum, Dryer, Refrigerator, Stove, Water Softener, Washer, Garage Door Opener |
| Basement Development | Finished |
| Basement Type | Full (finished) |
| Constructed Date | 1952 |
| Construction Style Attachment | Detached |
| Cooling Type | Central Air Conditioning |
| Exterior Finish | Brick |
| Foundation Type | Poured Concrete |
| Heating Fuel | Natural Gas |
| Heating Type | Forced Air, Heat Pump |
| Stories Total | 2 |
| Size Interior | 1292 Sqft |
| Type | House |
| Utility Water | Municipal Water |
Parking
| Detached Garage |
Land
| Acreage | No |
| Land Amenities | Golf Nearby, Public Transit, Schools |
| Sewer | Municipal Sewage System |
| Size Depth | 84 Ft |
| Size Frontage | 55 Ft |
| Size Total Text | Under 1/2 Acre |
| Zoning Description | R1 |
Rooms
| Level | Type | Length | Width | Dimensions |
|---|---|---|---|---|
| Second Level | Primary Bedroom | 13'3'' x 30'3'' | ||
| Basement | Recreation Room | 10'9'' x 29'6'' | ||
| Basement | Utility Room | 10'11'' x 30' | ||
| Basement | Cold Room | 6'3'' x 9'9'' | ||
| Main Level | 4pc Bathroom | Measurements not available | ||
| Main Level | Bedroom | 11'6'' x 12'5'' | ||
| Main Level | Kitchen | 7'10'' x 14'5'' | ||
| Main Level | Living Room | 11'6'' x 17'4'' | ||
| Main Level | Bedroom | 11'3'' x 8'7'' |
https://www.realtor.ca/real-estate/27694358/34-dietz-avenue-s-waterloo


























