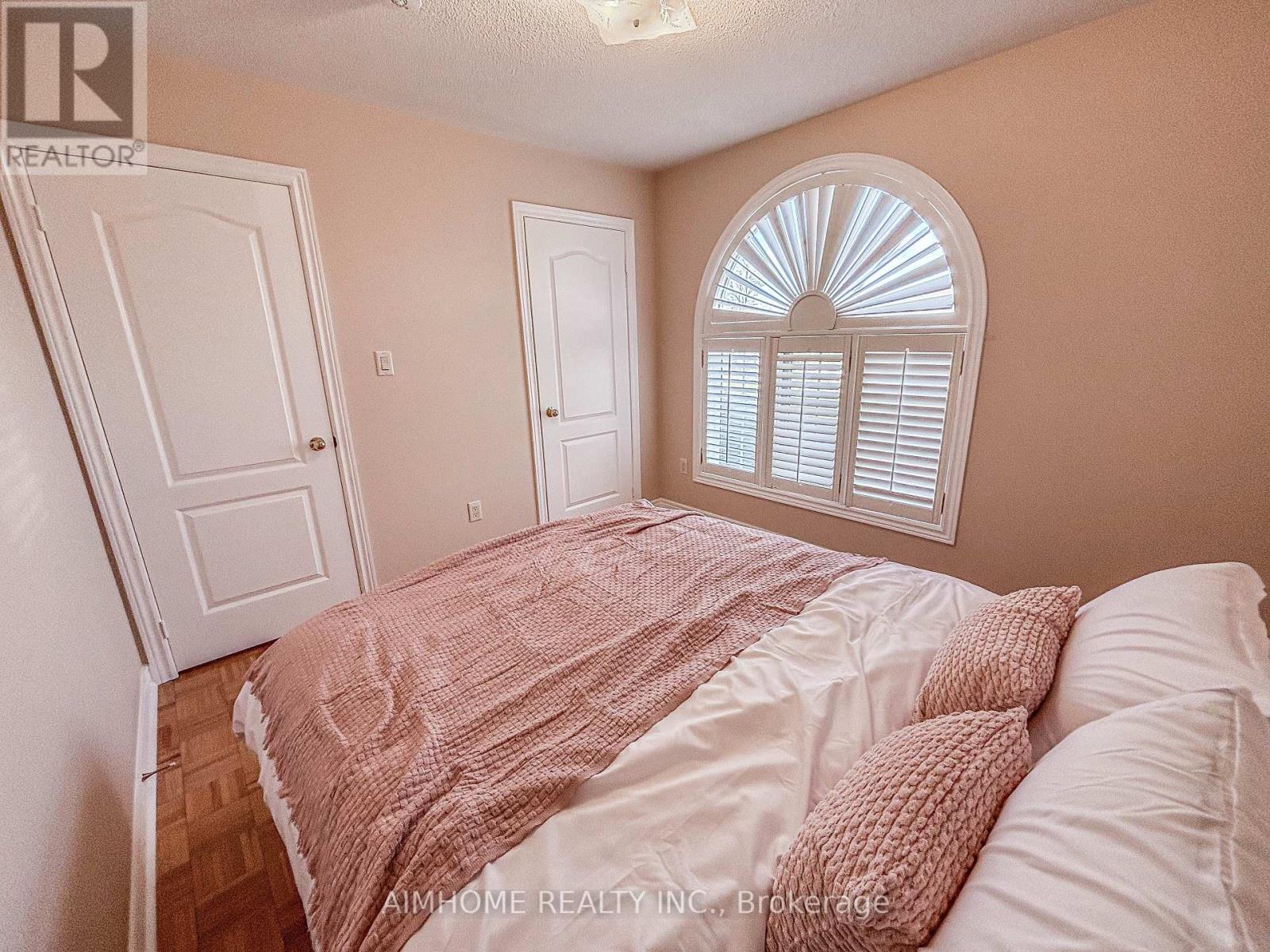(855) 500-SOLD
Info@SearchRealty.ca
49 Pine Hollow Crescent Home For Sale Vaughan (Maple), Ontario L6A 2L5
N11479500
Instantly Display All Photos
Complete this form to instantly display all photos and information. View as many properties as you wish.
4 Bedroom
3 Bathroom
Fireplace
Central Air Conditioning
Forced Air
$3,500 Monthly
Embrace Tranquility and Convenience on the Exceptional & Immaculately well maintained property! This lovely 4 bedroom, 3 bath unit features a family sized kitchen, cozy living room with gas fireplace and main floor laundry. With mature trees and a spacious deck. Enjoy a prime location near shops, transit, hospital and highways. Basement is excluded. Shared Backyard. Tenants responsible for 70% of utilities bills. **** EXTRAS **** Fridge, Stove, Washer and Dryer. All Window Blinds, All Electrical Light Fixtures. (id:34792)
Property Details
| MLS® Number | N11479500 |
| Property Type | Single Family |
| Community Name | Maple |
| Parking Space Total | 4 |
Building
| Bathroom Total | 3 |
| Bedrooms Above Ground | 4 |
| Bedrooms Total | 4 |
| Basement Features | Separate Entrance |
| Basement Type | N/a |
| Construction Style Attachment | Detached |
| Cooling Type | Central Air Conditioning |
| Exterior Finish | Brick |
| Fireplace Present | Yes |
| Flooring Type | Parquet, Ceramic |
| Foundation Type | Concrete |
| Half Bath Total | 1 |
| Heating Fuel | Natural Gas |
| Heating Type | Forced Air |
| Stories Total | 2 |
| Type | House |
| Utility Water | Municipal Water |
Parking
| Garage |
Land
| Acreage | No |
| Sewer | Sanitary Sewer |
| Size Depth | 217 Ft ,6 In |
| Size Frontage | 44 Ft ,9 In |
| Size Irregular | 44.83 X 217.54 Ft |
| Size Total Text | 44.83 X 217.54 Ft |
Rooms
| Level | Type | Length | Width | Dimensions |
|---|---|---|---|---|
| Second Level | Primary Bedroom | 20.01 m | 11.38 m | 20.01 m x 11.38 m |
| Second Level | Bedroom 2 | 9.18 m | 13.38 m | 9.18 m x 13.38 m |
| Second Level | Bedroom 3 | 14.01 m | 10 m | 14.01 m x 10 m |
| Second Level | Bedroom 4 | 10 m | 10.07 m | 10 m x 10.07 m |
| Main Level | Living Room | 10.4 m | 21.39 m | 10.4 m x 21.39 m |
| Main Level | Dining Room | 10.4 m | 21.39 m | 10.4 m x 21.39 m |
| Main Level | Kitchen | 10.2 m | 8.99 m | 10.2 m x 8.99 m |
| Main Level | Eating Area | 8.1 m | 14.4 m | 8.1 m x 14.4 m |
| Main Level | Family Room | 9.74 m | 14.76 m | 9.74 m x 14.76 m |
https://www.realtor.ca/real-estate/27694467/49-pine-hollow-crescent-vaughan-maple-maple























