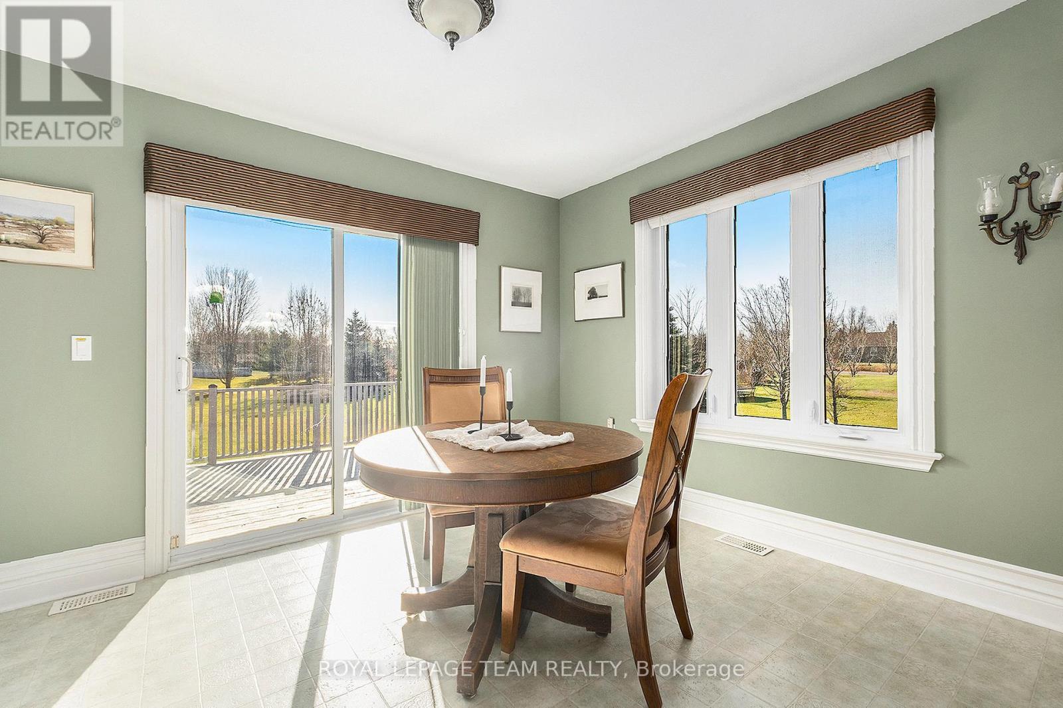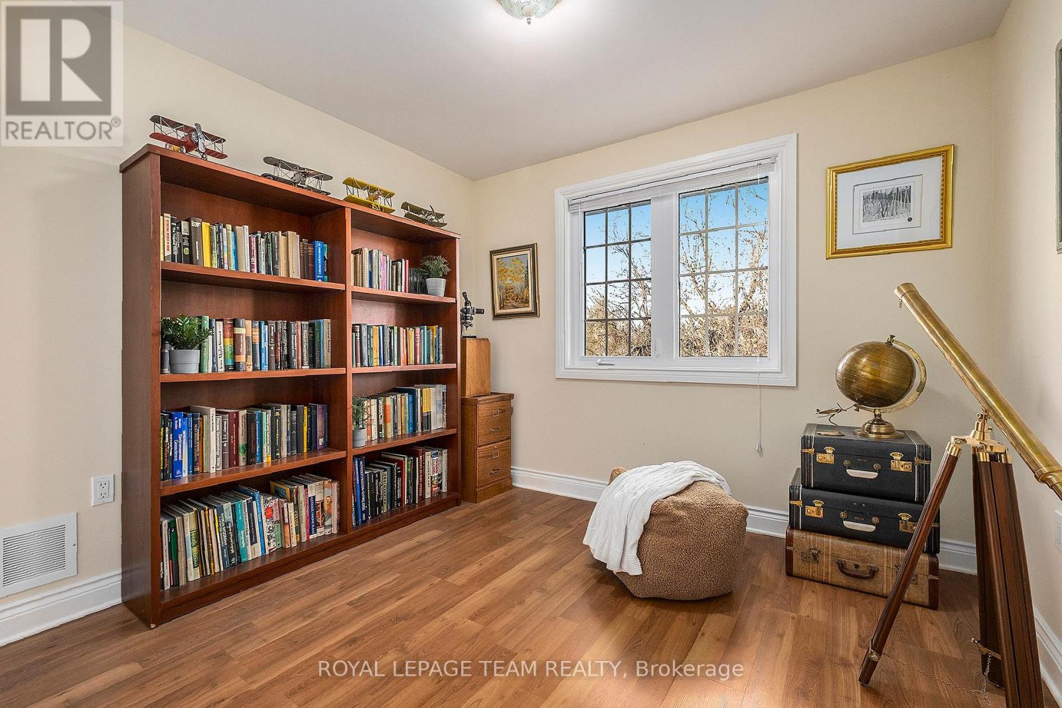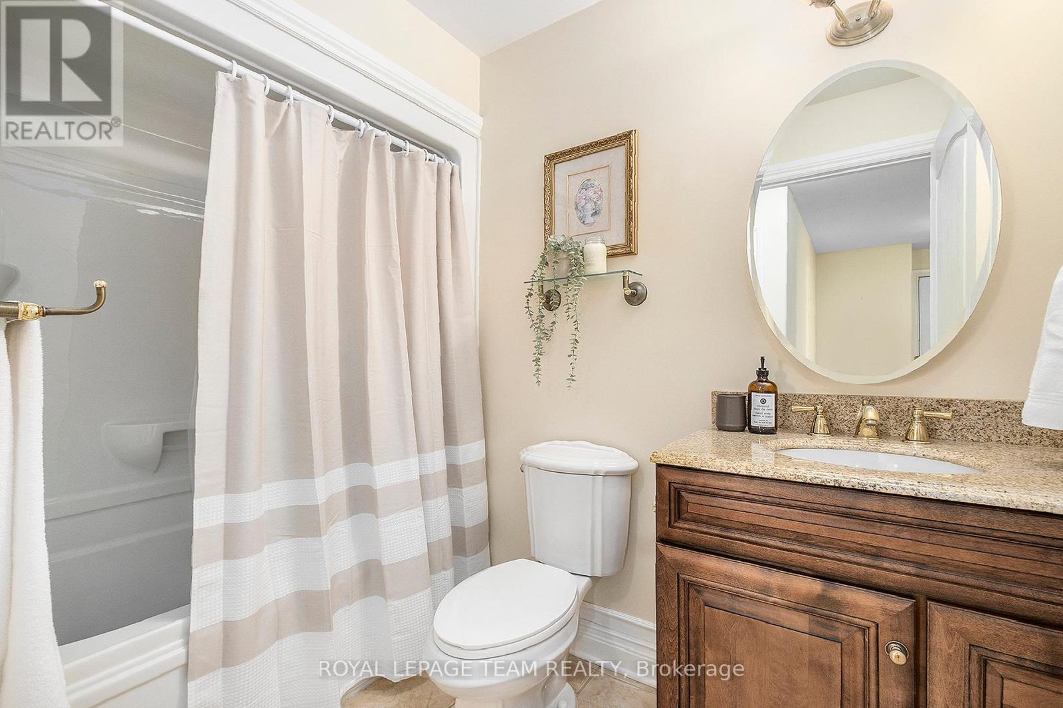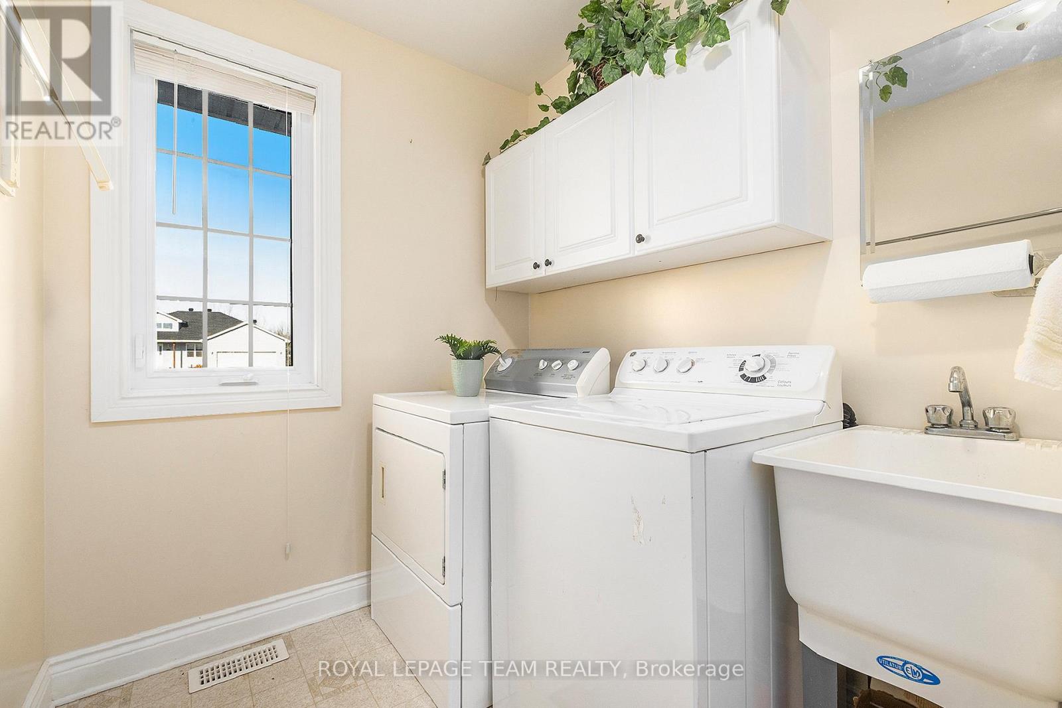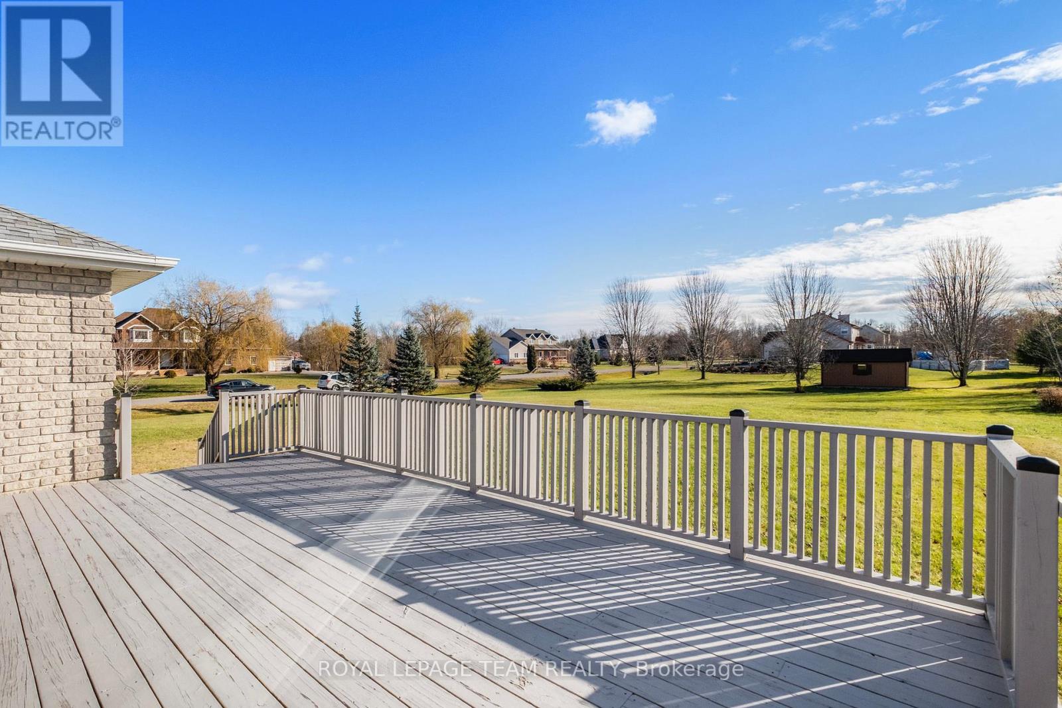3 Bedroom
2 Bathroom
Bungalow
Fireplace
Central Air Conditioning, Air Exchanger
Forced Air
$929,000
Nestled within the prestigious community of Settlers Grant, this distinguished all-brick bungalow is a testament to refined country living. Situated on a sprawling one-acre corner lot amidst executive homes, the property is conveniently located near the charming town of Kemptville and the historic Heritage Rideau Canal. Upon entering the main level, you are greeted by an array of elegant features, including pillars and cove mouldings. The spacious eat-in kitchen is equipped with raised panel oak cabinets, complete with roll-out shelves and drawers, providing both style and functionality. Adjacent to the kitchen, the dining and living rooms offer ample space for entertaining, while the family room, featuring one of the home's two gas fireplaces, provides a cozy retreat. This level also includes three bedrooms, one currently utilized as an office, two bathrooms, and a convenient laundry room. The primary suite boasts an ensuite bathroom with double vanity sinks, an oversized shower with a large seat, and a low threshold entry, ideal for accessibility. The flooring throughout the main level is a tasteful combination of oak and ceramic. The lower level extends the living space, featuring a home theatre room with a second gas fireplace, a large workshop, a storage area, and a second office space. With a roughed-in bathroom, this area offers potential for further customization. An oversized garage provides ample space for vehicles and additional storage. This home is designed with accessibility in mind, featuring 36-inch doors that could easily accommodate the needs of the elderly or disabled. The inclusion of a 200 AMP service ensures that the home is equipped for modern living. Pride of ownership is evident throughout this custom-built residence, which perfectly blends elegance, practicality, and country charm. **** EXTRAS **** 200 Amp service, Central Air 2023, 36\" interior doorways, Architectural 40 yr shingles 2022. 24 hour irrevocable on all written offers. (id:34792)
Property Details
|
MLS® Number
|
X11518875 |
|
Property Type
|
Single Family |
|
Community Name
|
803 - North Grenville Twp (Kemptville South) |
|
Equipment Type
|
Water Heater |
|
Features
|
Sump Pump |
|
Parking Space Total
|
8 |
|
Rental Equipment Type
|
Water Heater |
|
Structure
|
Deck |
Building
|
Bathroom Total
|
2 |
|
Bedrooms Above Ground
|
3 |
|
Bedrooms Total
|
3 |
|
Amenities
|
Fireplace(s) |
|
Appliances
|
Water Softener, Garage Door Opener Remote(s), Water Heater, Dishwasher, Dryer, Garage Door Opener, Microwave, Refrigerator, Stove, Washer, Water Treatment, Window Coverings |
|
Architectural Style
|
Bungalow |
|
Basement Development
|
Partially Finished |
|
Basement Type
|
Full (partially Finished) |
|
Construction Style Attachment
|
Detached |
|
Cooling Type
|
Central Air Conditioning, Air Exchanger |
|
Exterior Finish
|
Brick |
|
Fireplace Present
|
Yes |
|
Fireplace Total
|
2 |
|
Foundation Type
|
Poured Concrete |
|
Heating Fuel
|
Natural Gas |
|
Heating Type
|
Forced Air |
|
Stories Total
|
1 |
|
Type
|
House |
Parking
Land
|
Acreage
|
No |
|
Sewer
|
Septic System |
|
Size Depth
|
153 Ft ,7 In |
|
Size Frontage
|
234 Ft ,5 In |
|
Size Irregular
|
234.44 X 153.61 Ft ; Corner Lot |
|
Size Total Text
|
234.44 X 153.61 Ft ; Corner Lot|1/2 - 1.99 Acres |
|
Zoning Description
|
Rr |
Rooms
| Level |
Type |
Length |
Width |
Dimensions |
|
Basement |
Utility Room |
7.85 m |
6.59 m |
7.85 m x 6.59 m |
|
Basement |
Recreational, Games Room |
8.48 m |
4.2 m |
8.48 m x 4.2 m |
|
Basement |
Den |
4.15 m |
3.1 m |
4.15 m x 3.1 m |
|
Ground Level |
Living Room |
5.16 m |
4.55 m |
5.16 m x 4.55 m |
|
Ground Level |
Laundry Room |
3.33 m |
1.51 m |
3.33 m x 1.51 m |
|
Ground Level |
Dining Room |
3.53 m |
2.78 m |
3.53 m x 2.78 m |
|
Ground Level |
Family Room |
5.13 m |
3.85 m |
5.13 m x 3.85 m |
|
Ground Level |
Bathroom |
2.55 m |
1.45 m |
2.55 m x 1.45 m |
|
Ground Level |
Bedroom |
3.33 m |
2.98 m |
3.33 m x 2.98 m |
|
Ground Level |
Bedroom 2 |
3.86 m |
2.86 m |
3.86 m x 2.86 m |
|
Ground Level |
Primary Bedroom |
6.59 m |
5.19 m |
6.59 m x 5.19 m |
|
Ground Level |
Eating Area |
3.54 m |
2.59 m |
3.54 m x 2.59 m |
Utilities
https://www.realtor.ca/real-estate/27694563/14-garrison-drive-north-grenville-803-north-grenville-twp-kemptville-south

















