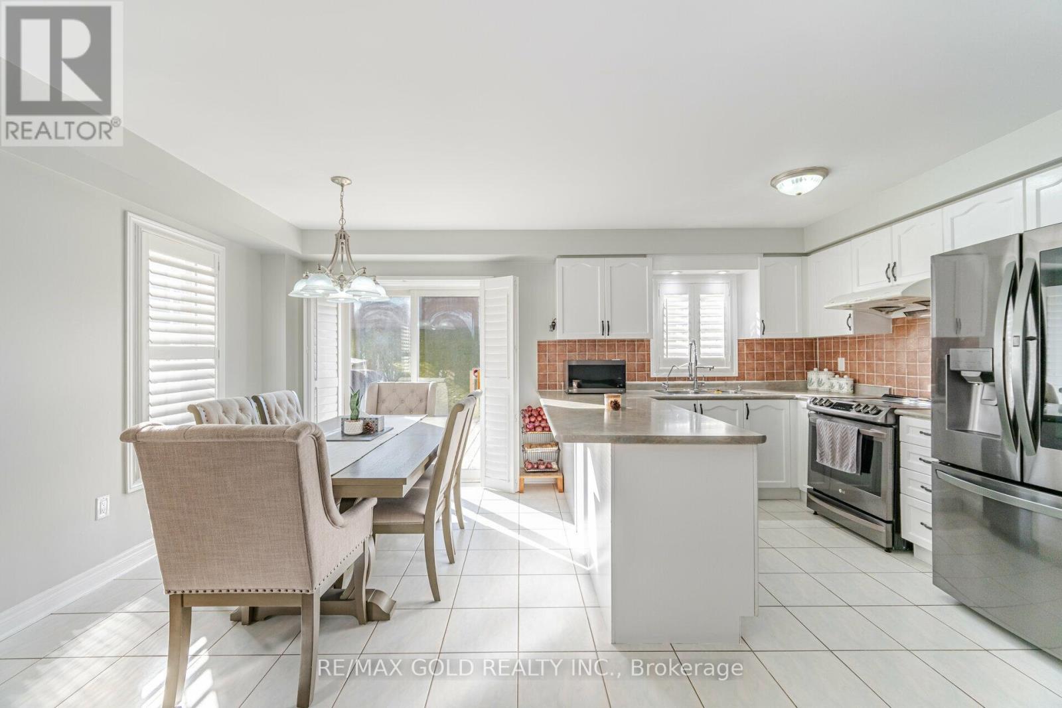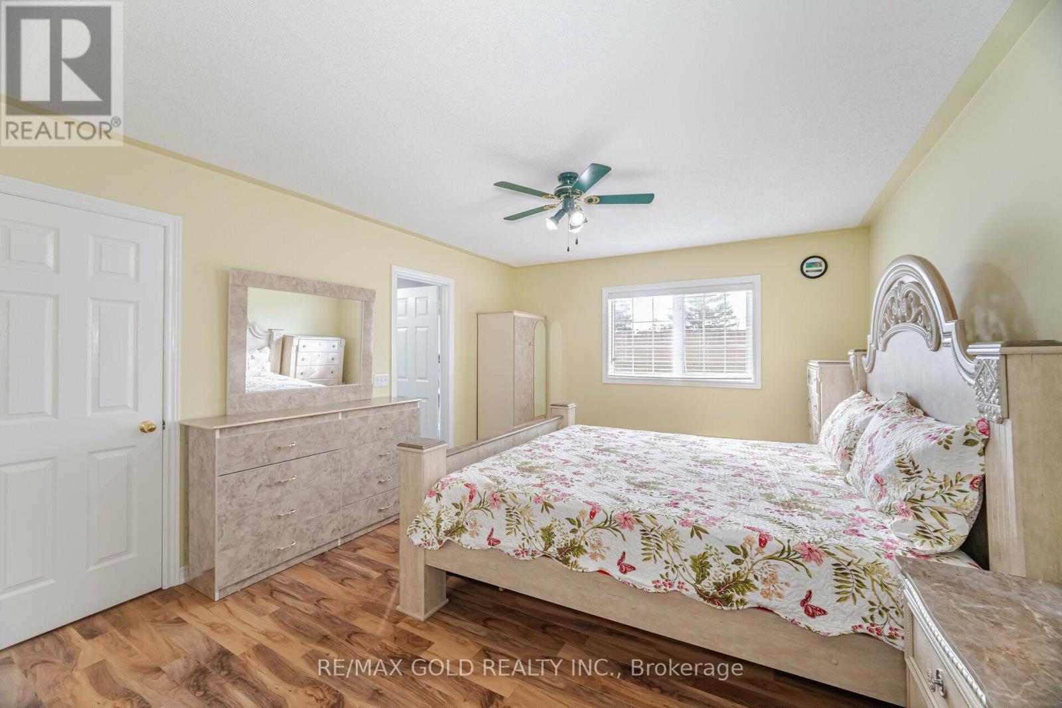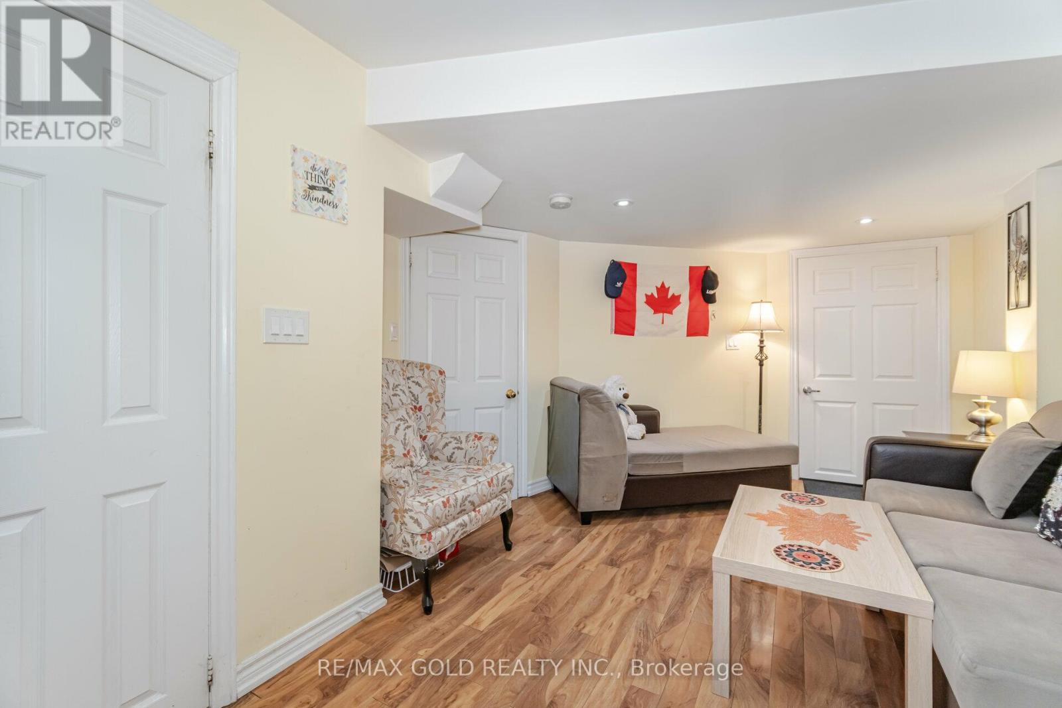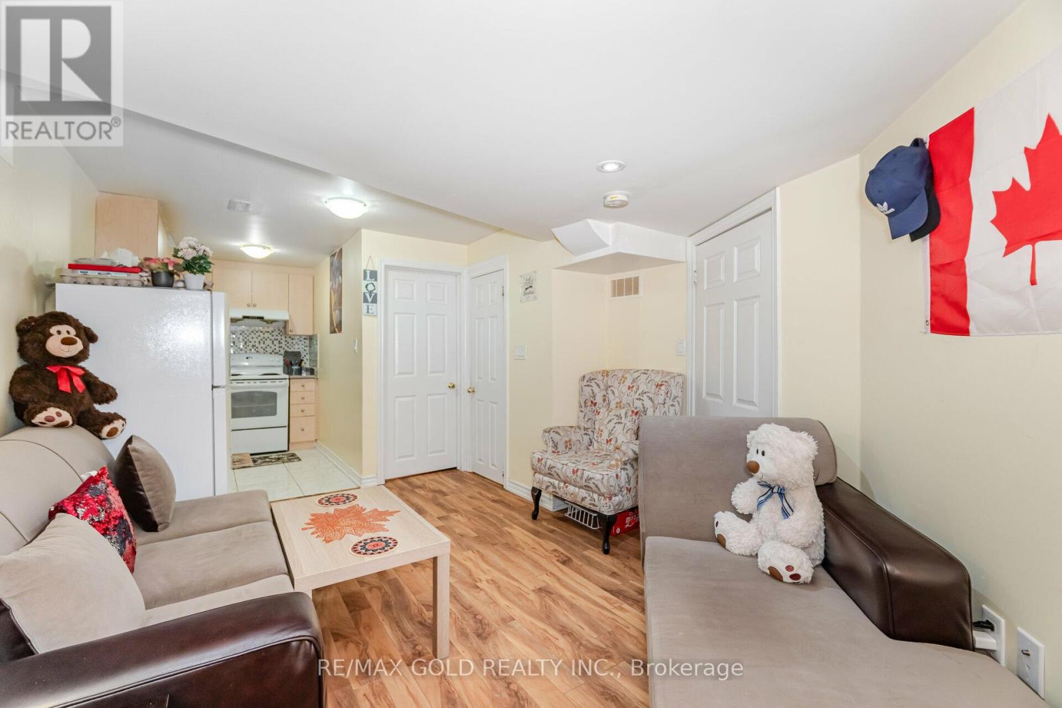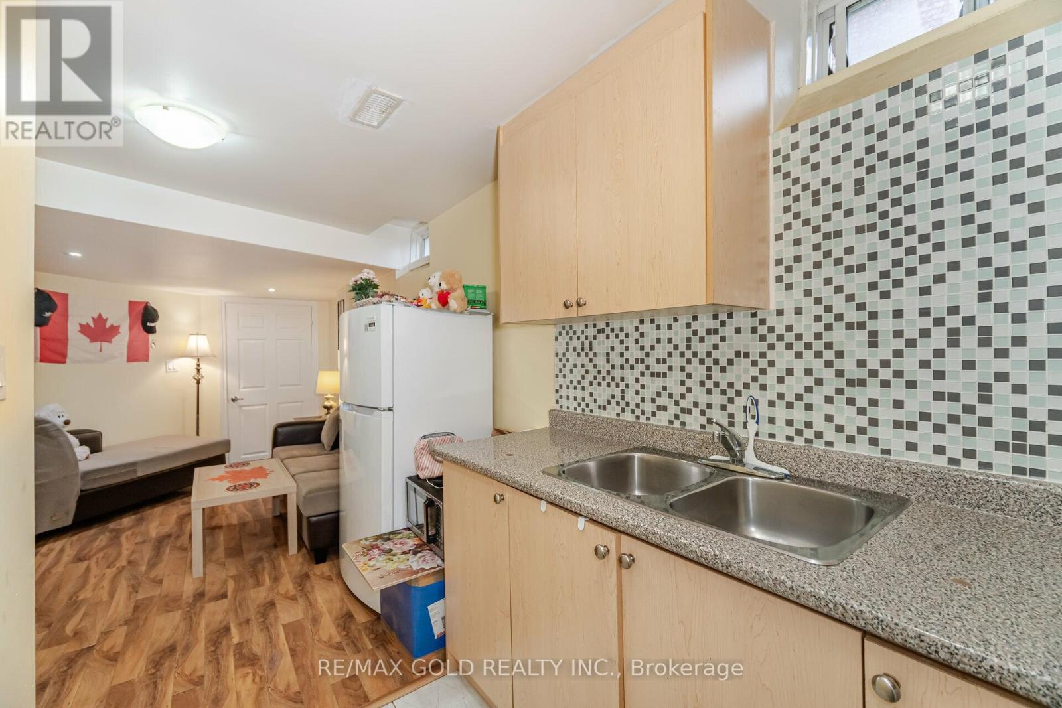119 Checkerberry Crescent Home For Sale Brampton (Sandringham-Wellington), Ontario L6R 2S8
W11521738
Instantly Display All Photos
Complete this form to instantly display all photos and information. View as many properties as you wish.
$899,000
Absolutely stunning end-unit freehold townhouse in a prime location! This upgraded 3+1 bedroom home boasts a wide pie-shaped lot and a legal extended driveway, providing ample parking. The custom glass double door entrance and fully insulated custom garage door add a touch of elegance. Inside, the open-concept layout features a spacious great room, kitchen, and breakfast area with LG stainless steel appliances and custom California shutters. Walk out through the patio doors to a wood deck overlooking a wide green lot, complete with a shed and a natural gas line for BBQ.The second floor offers three generously sized bedrooms, including a primary bedroom with laminate flooring, a large window, a walk-in closet, and a luxurious 4-piece ensuite. A 3-piece common washroom complements the upper level.The income-generating basement apartment includes a 1-bedroom suite, LG laundry, and a separate entrance. Additional features include a new central vacuum system, garage door opener with remote, and upgraded finishes throughout. This home is move-in ready and perfect for families or investors.*****3 CAR LEGAL PRIVATE DRIVEWAY***** Don't miss out on this gem***** **** EXTRAS **** Location you are looking for Close Top Grading Schools, Soccer Centre, Parks, Malls, Plazas, Min to Hwy, Gym, Doctors Office and Hospital. (id:34792)
Open House
This property has open houses!
2:00 pm
Ends at:4:00 pm
2:00 pm
Ends at:4:00 pm
Property Details
| MLS® Number | W11521738 |
| Property Type | Single Family |
| Community Name | Sandringham-Wellington |
| Amenities Near By | Park, Public Transit, Schools |
| Community Features | Community Centre |
| Parking Space Total | 4 |
Building
| Bathroom Total | 4 |
| Bedrooms Above Ground | 3 |
| Bedrooms Below Ground | 1 |
| Bedrooms Total | 4 |
| Appliances | Garage Door Opener Remote(s), Central Vacuum, Dryer, Garage Door Opener, Refrigerator, Stove, Washer |
| Basement Features | Apartment In Basement |
| Basement Type | N/a |
| Construction Style Attachment | Attached |
| Cooling Type | Central Air Conditioning |
| Exterior Finish | Brick |
| Flooring Type | Hardwood, Ceramic, Carpeted |
| Foundation Type | Poured Concrete |
| Half Bath Total | 1 |
| Heating Fuel | Natural Gas |
| Heating Type | Forced Air |
| Stories Total | 2 |
| Type | Row / Townhouse |
| Utility Water | Municipal Water |
Parking
| Attached Garage |
Land
| Acreage | No |
| Land Amenities | Park, Public Transit, Schools |
| Sewer | Sanitary Sewer |
| Size Depth | 152 Ft ,6 In |
| Size Frontage | 20 Ft ,2 In |
| Size Irregular | 20.18 X 152.53 Ft ; Irregular |
| Size Total Text | 20.18 X 152.53 Ft ; Irregular |
| Zoning Description | *****wide Pie Shaped Lot***** |
Rooms
| Level | Type | Length | Width | Dimensions |
|---|---|---|---|---|
| Second Level | Primary Bedroom | 4.72 m | 3.65 m | 4.72 m x 3.65 m |
| Second Level | Bedroom 2 | 3.96 m | 2.74 m | 3.96 m x 2.74 m |
| Second Level | Bedroom 3 | 3.96 m | 2.43 m | 3.96 m x 2.43 m |
| Basement | Bedroom | 3.96 m | 2.43 m | 3.96 m x 2.43 m |
| Main Level | Living Room | 5.48 m | 3.9 m | 5.48 m x 3.9 m |
| Main Level | Dining Room | 5.48 m | 3.35 m | 5.48 m x 3.35 m |











