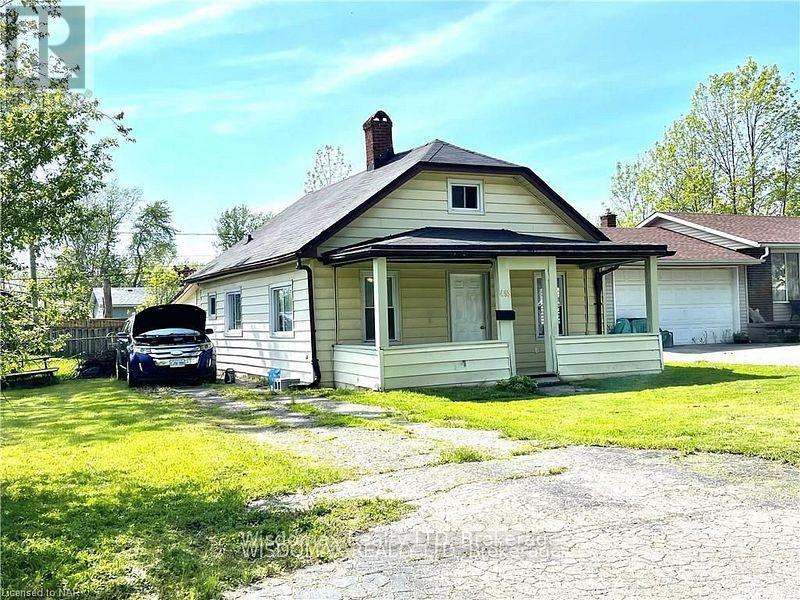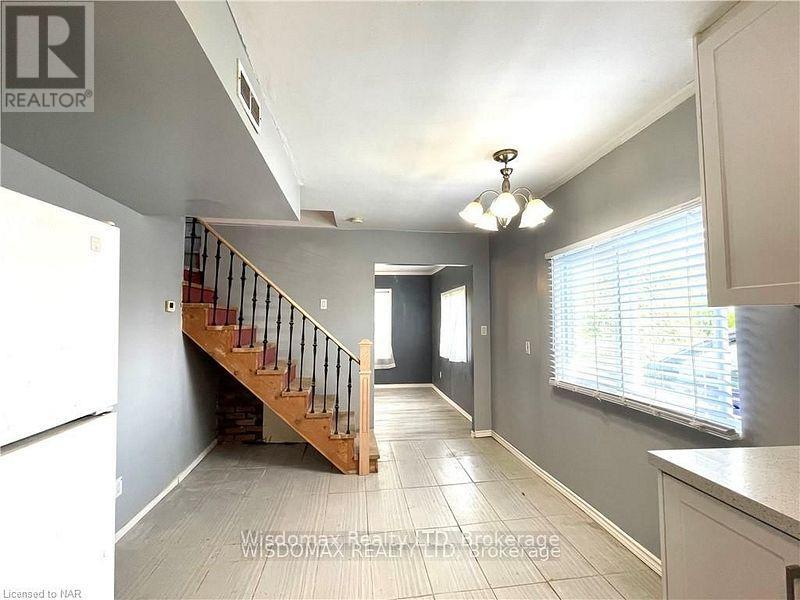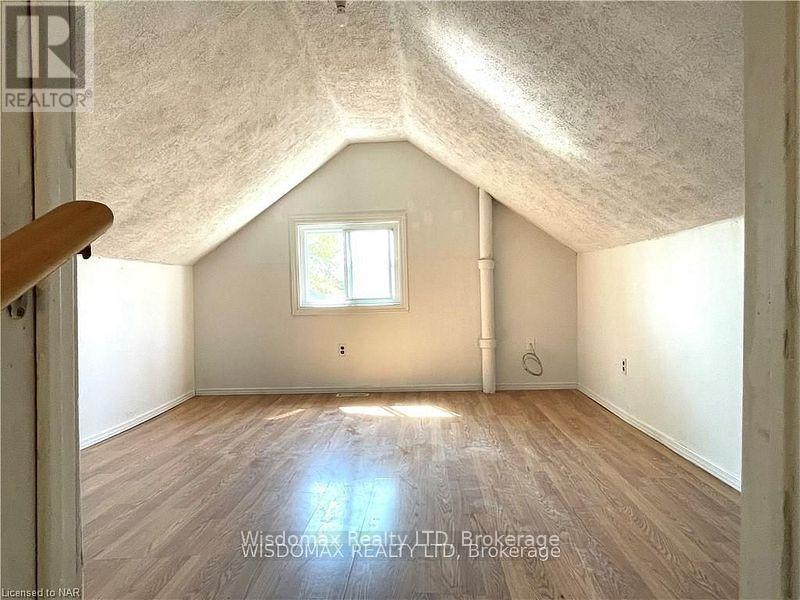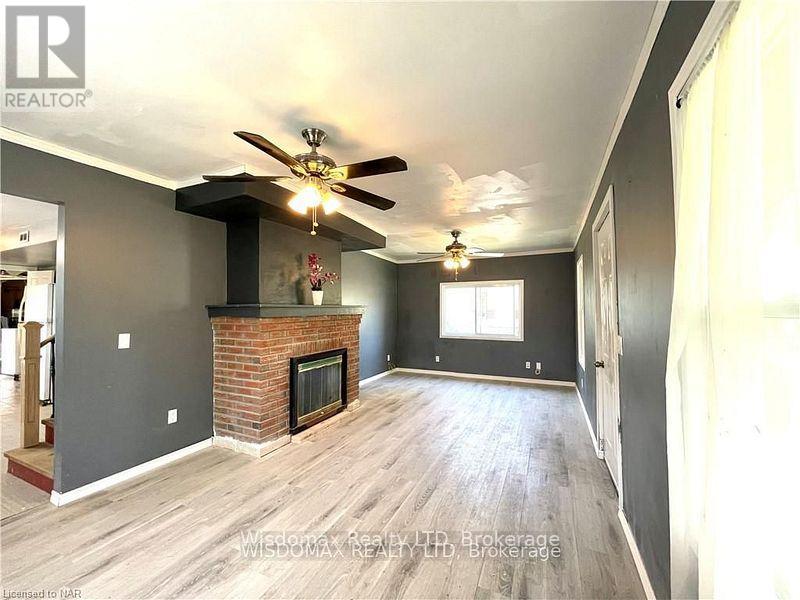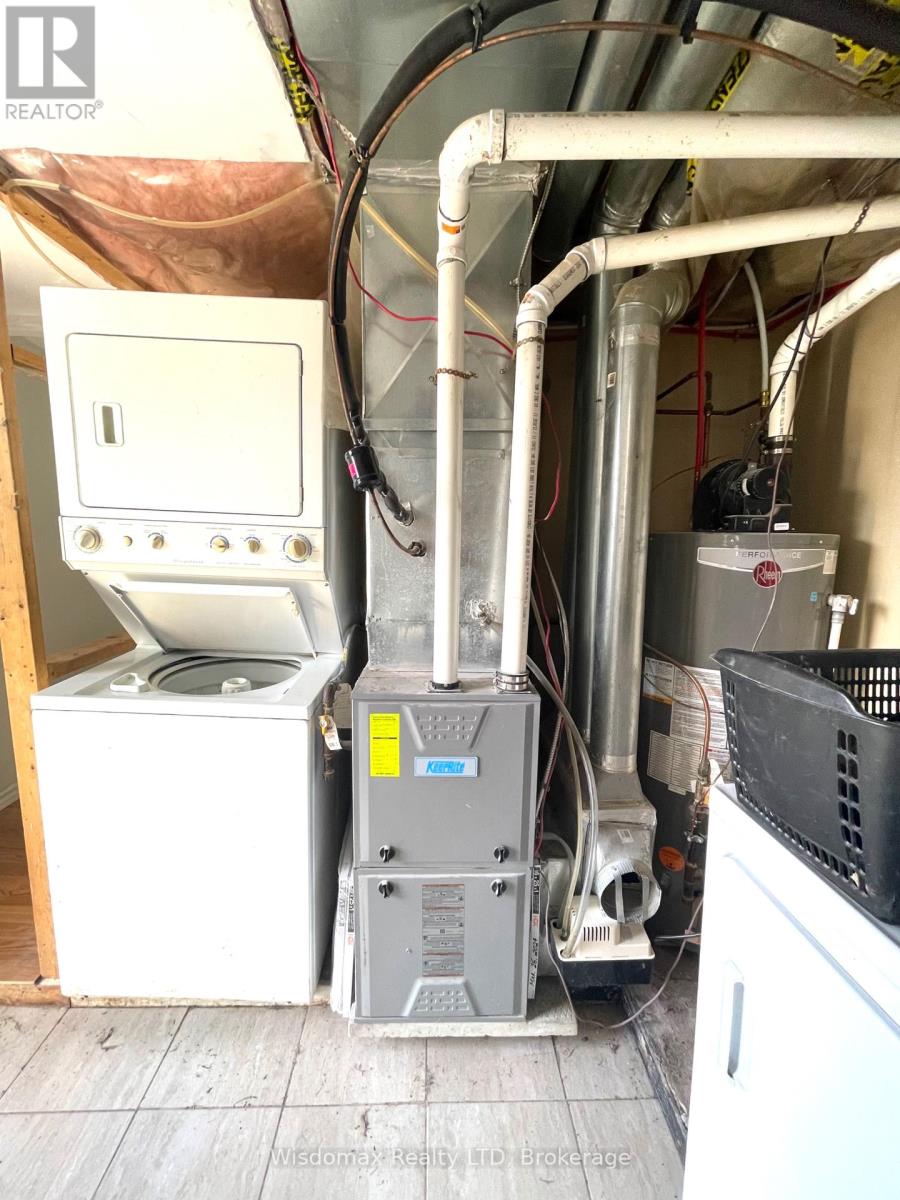(855) 500-SOLD
Info@SearchRealty.ca
495 Grandview Road Home For Sale Fort Erie (334 - Crescent Park), Ontario L2A 4T7
X11435916
Instantly Display All Photos
Complete this form to instantly display all photos and information. View as many properties as you wish.
4 Bedroom
1 Bathroom
Forced Air
$299,000
LOCATION, LOCATION, LOCATION! GREAT LOCATION IN CRECENT PARK, 2+2 BEDROOMS AFFORTABLE HOUSE ON 70X110 LOT. ALL AMENITIES CLOSE BY. NEW UPDATE INCLUD: New KeepRite High Efficiency Furnace, October 2017, New KeepRite Air Conditioner, October 2017, New Rheem Performance Hot Water Tank (owned), October 2017, New Roof, October 2020, New Plumbing, 2024, New Kitchen Counter & Cupboard, 2024, New Floor in Living & Family Rooms, 2024, New Painting, 2024. Vacant and easy to show. OPEN HOUSE DEC. 1 2024 1:00-3:00pm and DEC. 7,2024 12:00-2:00PM (id:34792)
Property Details
| MLS® Number | X11435916 |
| Property Type | Single Family |
| Community Name | 334 - Crescent Park |
| Parking Space Total | 4 |
Building
| Bathroom Total | 1 |
| Bedrooms Above Ground | 4 |
| Bedrooms Total | 4 |
| Appliances | Refrigerator, Stove |
| Basement Development | Unfinished |
| Basement Type | N/a (unfinished) |
| Construction Style Attachment | Detached |
| Exterior Finish | Vinyl Siding |
| Heating Fuel | Natural Gas |
| Heating Type | Forced Air |
| Stories Total | 2 |
| Type | House |
| Utility Water | Municipal Water |
Land
| Acreage | No |
| Sewer | Sanitary Sewer |
| Size Frontage | 70 M |
| Size Irregular | 70 X 110 Acre |
| Size Total Text | 70 X 110 Acre|under 1/2 Acre |
| Zoning Description | R1 |
Rooms
| Level | Type | Length | Width | Dimensions |
|---|---|---|---|---|
| Second Level | Bedroom | 4.06 m | 3.42 m | 4.06 m x 3.42 m |
| Second Level | Bedroom | 2.89 m | 3.42 m | 2.89 m x 3.42 m |
| Main Level | Kitchen | 5 m | 3.12 m | 5 m x 3.12 m |
| Main Level | Living Room | 5.89 m | 3.4 m | 5.89 m x 3.4 m |
| Main Level | Primary Bedroom | 3.5 m | 3.35 m | 3.5 m x 3.35 m |
| Main Level | Bathroom | 1.8 m | 2 m | 1.8 m x 2 m |
| Main Level | Bedroom | 2.74 m | 2.74 m | 2.74 m x 2.74 m |



