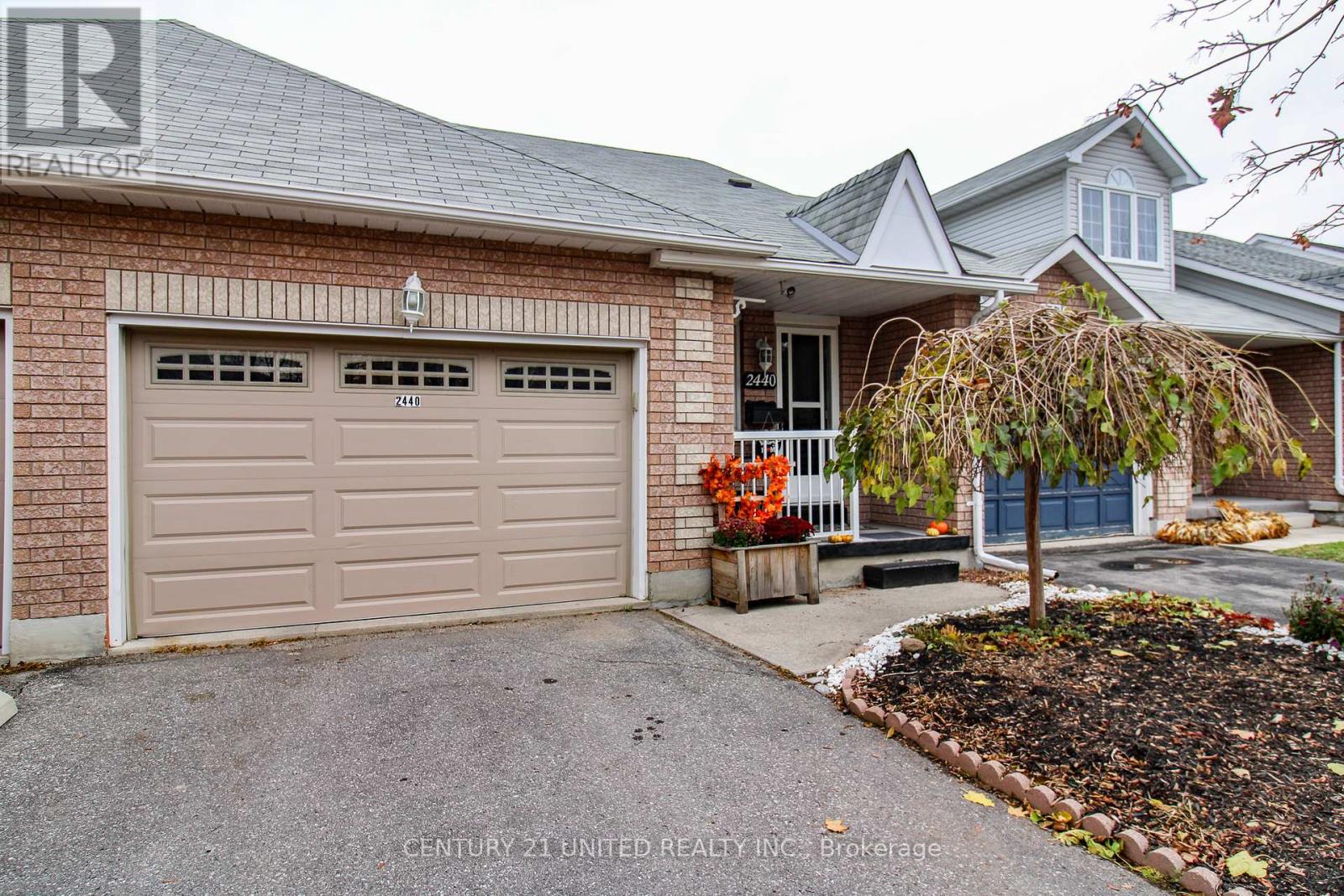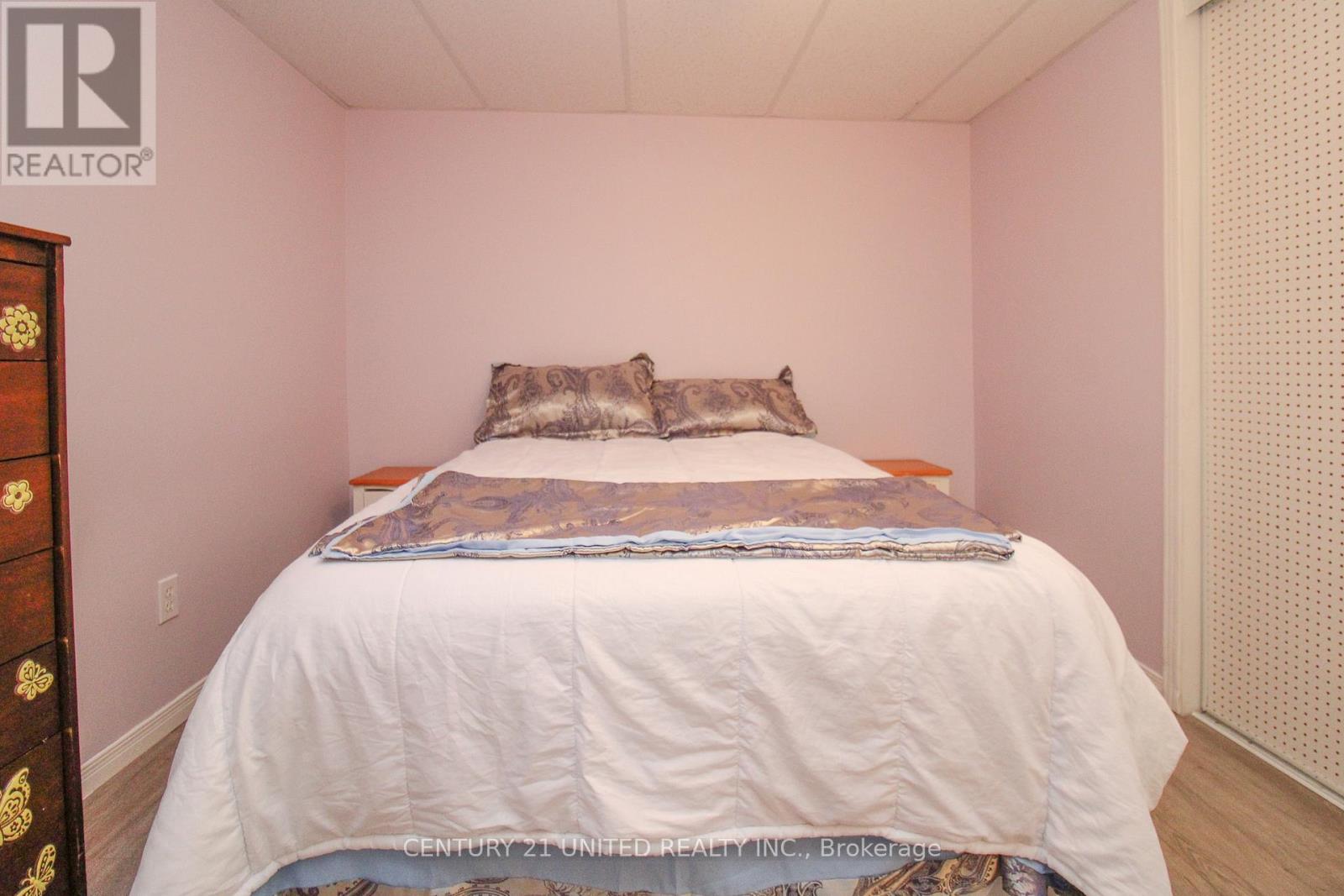1 Bedroom
2 Bathroom
Bungalow
Central Air Conditioning
Forced Air
Landscaped
$499,900
This well maintained garden home offers the perfect blend of comfort and convenience in a desirable west end location. Featuring a spacious main floor bedroom with a large closet, a bright and airy open-concept living room, kitchen and dining area. The laundry room is also located on the main floor for additional convenience. Downstairs, the fully finished basement offers a cozy family room, an office/den, a full 4 piece bath and ample storage space. The attached garage provides direct entry into the foyer and the backyard features a good sized deck. This home is move-in ready and no condo fees! (id:34792)
Property Details
|
MLS® Number
|
X11197408 |
|
Property Type
|
Single Family |
|
Community Name
|
Monaghan |
|
Amenities Near By
|
Park, Public Transit, Schools |
|
Features
|
Level Lot, Level |
|
Parking Space Total
|
2 |
|
Structure
|
Deck, Shed |
Building
|
Bathroom Total
|
2 |
|
Bedrooms Above Ground
|
1 |
|
Bedrooms Total
|
1 |
|
Appliances
|
Dishwasher, Dryer, Refrigerator, Stove, Washer, Window Coverings |
|
Architectural Style
|
Bungalow |
|
Basement Development
|
Finished |
|
Basement Type
|
Full (finished) |
|
Construction Style Attachment
|
Attached |
|
Cooling Type
|
Central Air Conditioning |
|
Exterior Finish
|
Brick |
|
Foundation Type
|
Poured Concrete |
|
Heating Fuel
|
Natural Gas |
|
Heating Type
|
Forced Air |
|
Stories Total
|
1 |
|
Type
|
Row / Townhouse |
|
Utility Water
|
Municipal Water |
Parking
Land
|
Acreage
|
No |
|
Land Amenities
|
Park, Public Transit, Schools |
|
Landscape Features
|
Landscaped |
|
Sewer
|
Sanitary Sewer |
|
Size Depth
|
121 Ft ,11 In |
|
Size Frontage
|
25 Ft |
|
Size Irregular
|
25 X 121.97 Ft |
|
Size Total Text
|
25 X 121.97 Ft|under 1/2 Acre |
|
Zoning Description
|
Sp.273 |
Rooms
| Level |
Type |
Length |
Width |
Dimensions |
|
Basement |
Utility Room |
4.44 m |
2.52 m |
4.44 m x 2.52 m |
|
Basement |
Bathroom |
2.48 m |
1.52 m |
2.48 m x 1.52 m |
|
Basement |
Other |
3.51 m |
1.66 m |
3.51 m x 1.66 m |
|
Basement |
Office |
3.54 m |
2.8 m |
3.54 m x 2.8 m |
|
Basement |
Recreational, Games Room |
3.51 m |
6.86 m |
3.51 m x 6.86 m |
|
Basement |
Other |
2.81 m |
4.69 m |
2.81 m x 4.69 m |
|
Main Level |
Bathroom |
1.88 m |
2.55 m |
1.88 m x 2.55 m |
|
Main Level |
Dining Room |
2.95 m |
4.02 m |
2.95 m x 4.02 m |
|
Main Level |
Kitchen |
2.4 m |
3.72 m |
2.4 m x 3.72 m |
|
Main Level |
Living Room |
4.45 m |
4.31 m |
4.45 m x 4.31 m |
|
Main Level |
Primary Bedroom |
3.66 m |
3.85 m |
3.66 m x 3.85 m |
https://www.realtor.ca/real-estate/27687874/2440-woodglade-boulevard-peterborough-monaghan-monaghan































