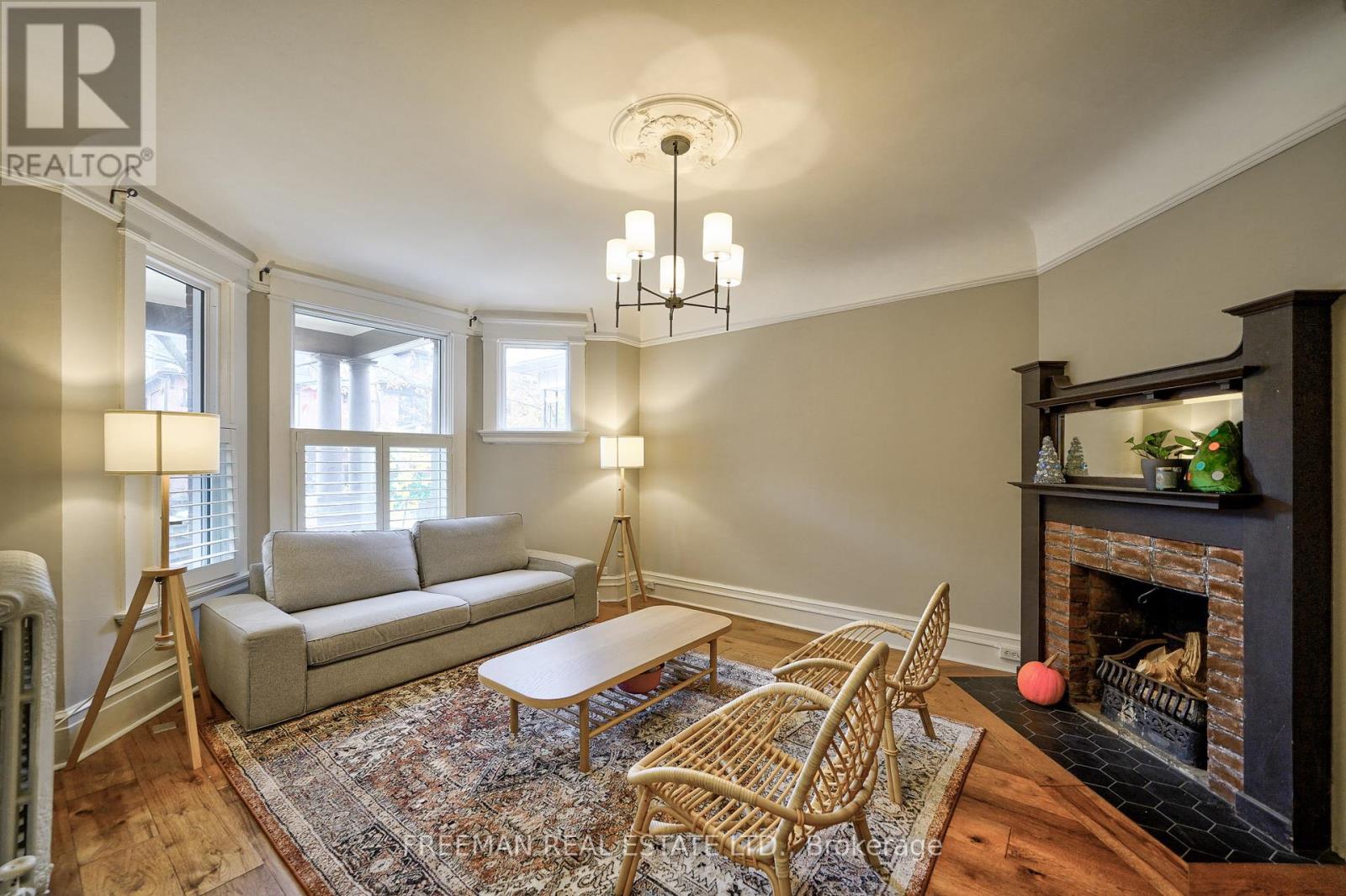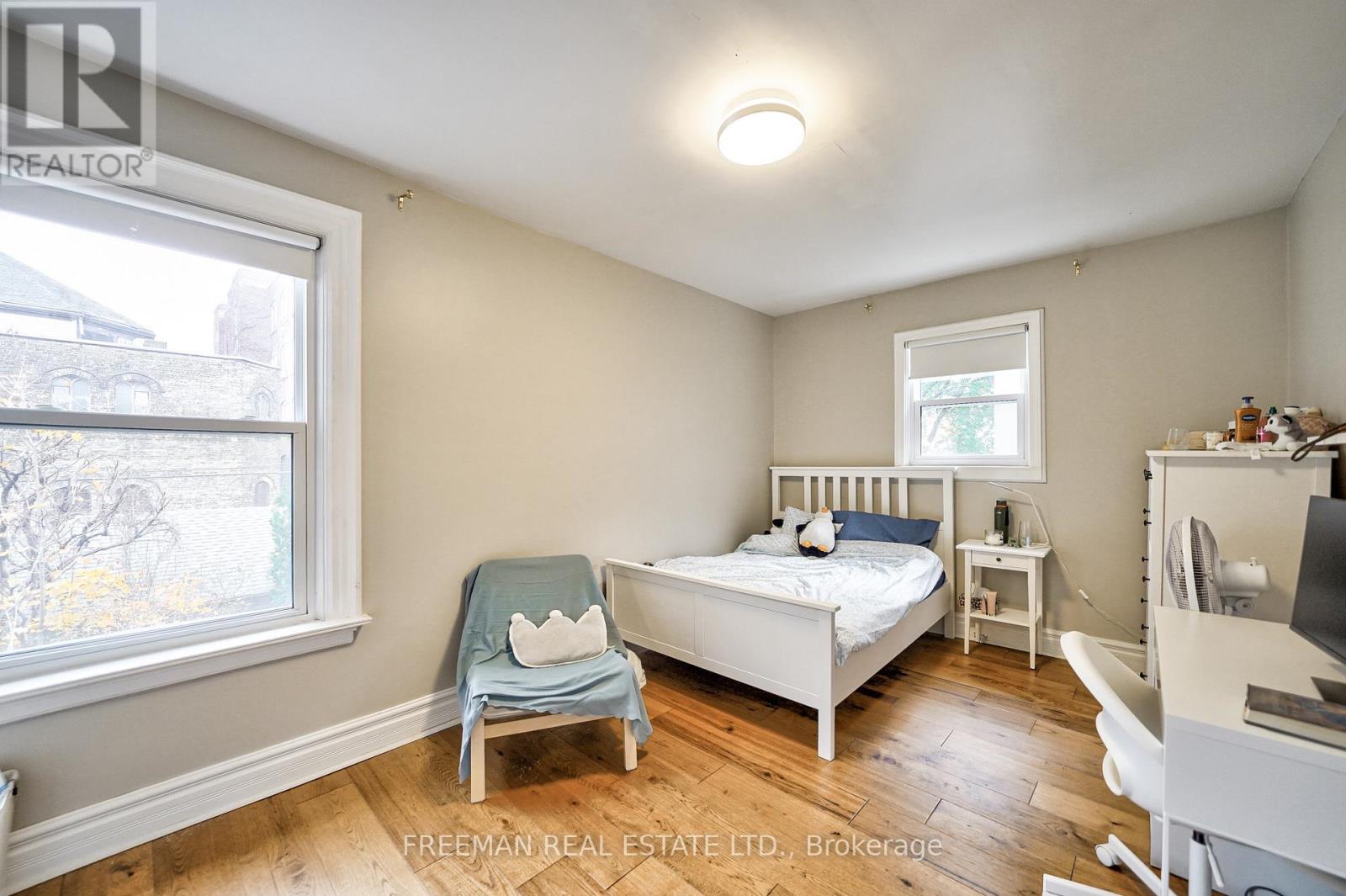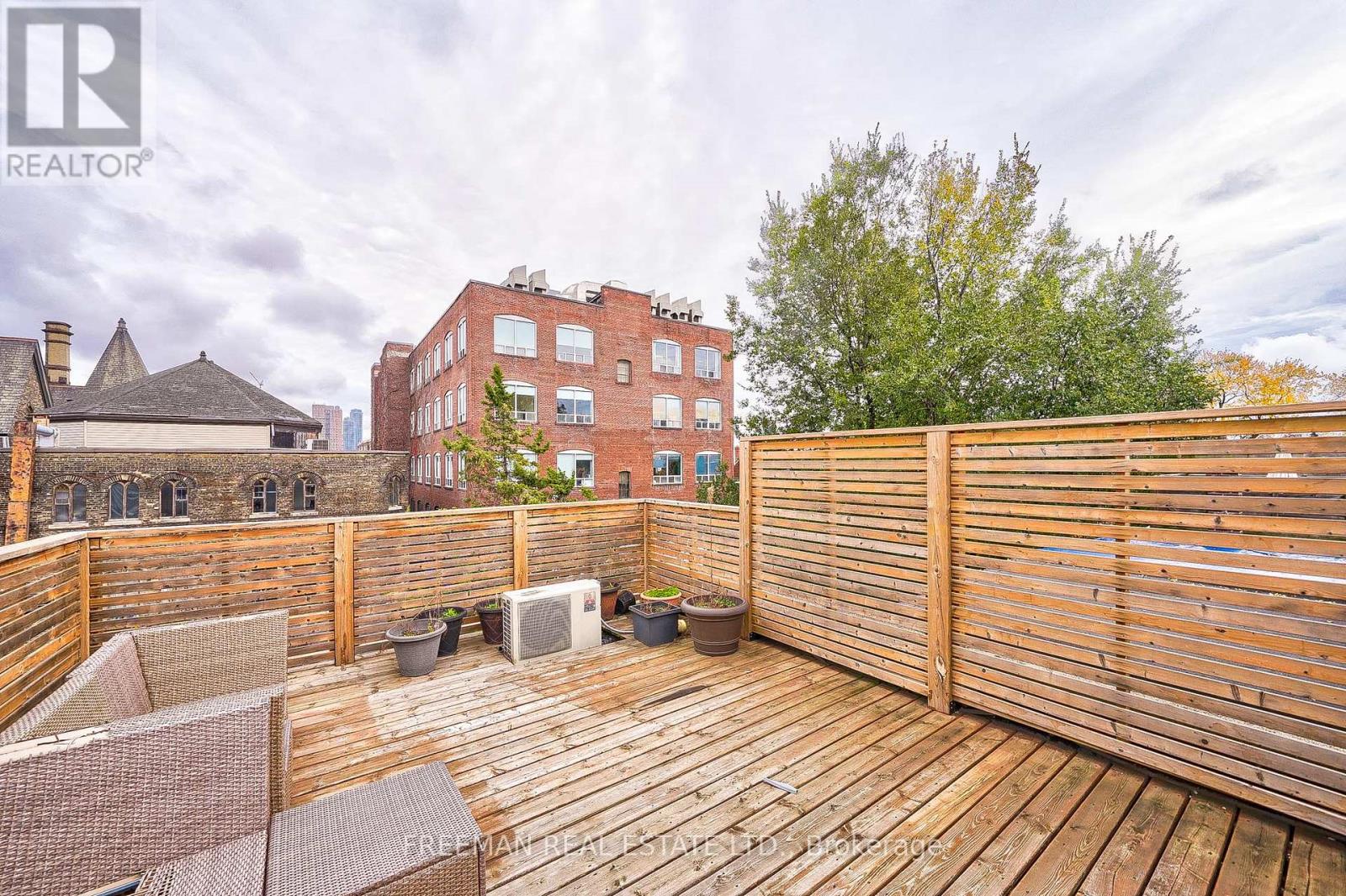6 Bedroom
3 Bathroom
Fireplace
Wall Unit
Hot Water Radiator Heat
$2,699,000
A Grande Edwardian with a stately presence ideally and strategically situated steps to everything essential. Renovated and Turnkey just pack your bags and move in. This 3 storey 5 bedroom light filled family home has tons of space and is tastefully renovated throughout. The main floor greets you with a spacious foyer and living area. Relax after a long day in front of the fireplace. Entertain family and guests in the classic dining room that joins the modern renovated kitchen. The gourmet cooks kitchen has a special pantry, a large centre island, a walk out to deck and yard. Just off the kitchen area is a family room or what could become a convenient home office. A modern 4 piece bathroom offers convenience on the main floor. The second floor boasts three large bedrooms, a gorgeous 5 piece bath with separate shower and deep soaking claw foot tub. Enjoy the convenience of a 2nd floor laundry room. The third floor has two large bedrooms. The east facing bedroom has the addition of a large deck that overlooks the city skyline. The basement is mostly finished with several convenient spaces, great ceiling height and complete with a bathroom and laundry area. Find a private east facing garden and garage for up to 2 cars off laneway at rear. **** EXTRAS **** Strength in numbers: 557 & 565 Markham St. are also for sale (MLS). Maximize your economies of scale, or dream bigger and assemble 3 flagship properties in enviable location. Located on a Low-Traffic, Tree-lined, One-way Street. (id:34792)
Property Details
|
MLS® Number
|
C10433159 |
|
Property Type
|
Single Family |
|
Community Name
|
Palmerston-Little Italy |
|
Amenities Near By
|
Public Transit, Schools |
|
Features
|
Lane |
|
Parking Space Total
|
2 |
|
Structure
|
Porch |
Building
|
Bathroom Total
|
3 |
|
Bedrooms Above Ground
|
5 |
|
Bedrooms Below Ground
|
1 |
|
Bedrooms Total
|
6 |
|
Appliances
|
Dryer, Furniture, Refrigerator, Stove, Washer |
|
Basement Development
|
Finished |
|
Basement Type
|
Full (finished) |
|
Construction Style Attachment
|
Semi-detached |
|
Cooling Type
|
Wall Unit |
|
Exterior Finish
|
Brick |
|
Fireplace Present
|
Yes |
|
Flooring Type
|
Hardwood, Laminate, Wood |
|
Foundation Type
|
Unknown |
|
Heating Fuel
|
Natural Gas |
|
Heating Type
|
Hot Water Radiator Heat |
|
Stories Total
|
3 |
|
Type
|
House |
|
Utility Water
|
Municipal Water |
Parking
Land
|
Acreage
|
No |
|
Fence Type
|
Fenced Yard |
|
Land Amenities
|
Public Transit, Schools |
|
Sewer
|
Sanitary Sewer |
|
Size Depth
|
125 Ft |
|
Size Frontage
|
22 Ft |
|
Size Irregular
|
22 X 125 Ft |
|
Size Total Text
|
22 X 125 Ft |
Rooms
| Level |
Type |
Length |
Width |
Dimensions |
|
Second Level |
Primary Bedroom |
5.36 m |
4.14 m |
5.36 m x 4.14 m |
|
Second Level |
Bedroom 2 |
4.29 m |
3.68 m |
4.29 m x 3.68 m |
|
Second Level |
Bedroom 3 |
4.5 m |
3 m |
4.5 m x 3 m |
|
Second Level |
Laundry Room |
1.52 m |
1.83 m |
1.52 m x 1.83 m |
|
Third Level |
Bedroom 4 |
5.36 m |
4.14 m |
5.36 m x 4.14 m |
|
Third Level |
Bedroom 5 |
5.36 m |
4.57 m |
5.36 m x 4.57 m |
|
Lower Level |
Recreational, Games Room |
4.01 m |
5.59 m |
4.01 m x 5.59 m |
|
Lower Level |
Bedroom |
5.08 m |
4.62 m |
5.08 m x 4.62 m |
|
Main Level |
Living Room |
4.09 m |
5.21 m |
4.09 m x 5.21 m |
|
Main Level |
Dining Room |
4.88 m |
3.86 m |
4.88 m x 3.86 m |
|
Main Level |
Kitchen |
5.38 m |
3.66 m |
5.38 m x 3.66 m |
|
Main Level |
Office |
2.24 m |
3.35 m |
2.24 m x 3.35 m |
https://www.realtor.ca/real-estate/27670827/555-markham-street-toronto-palmerston-little-italy-palmerston-little-italy





































