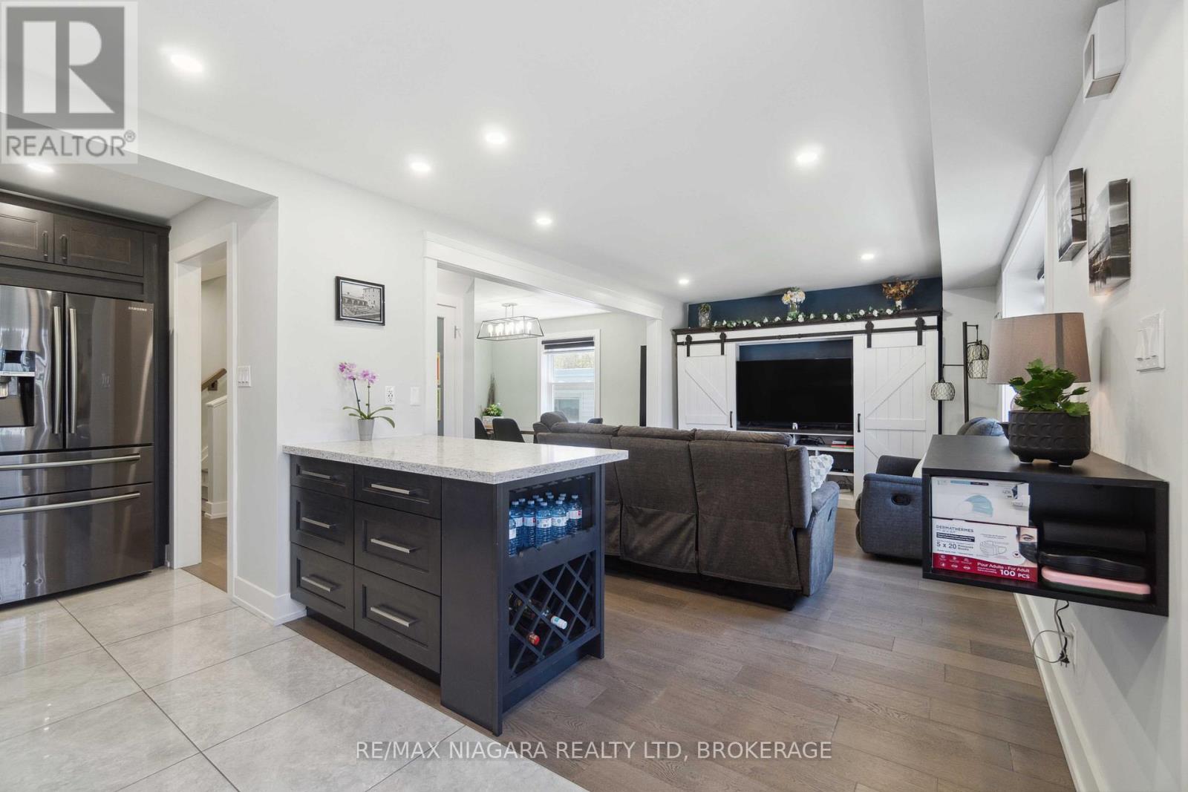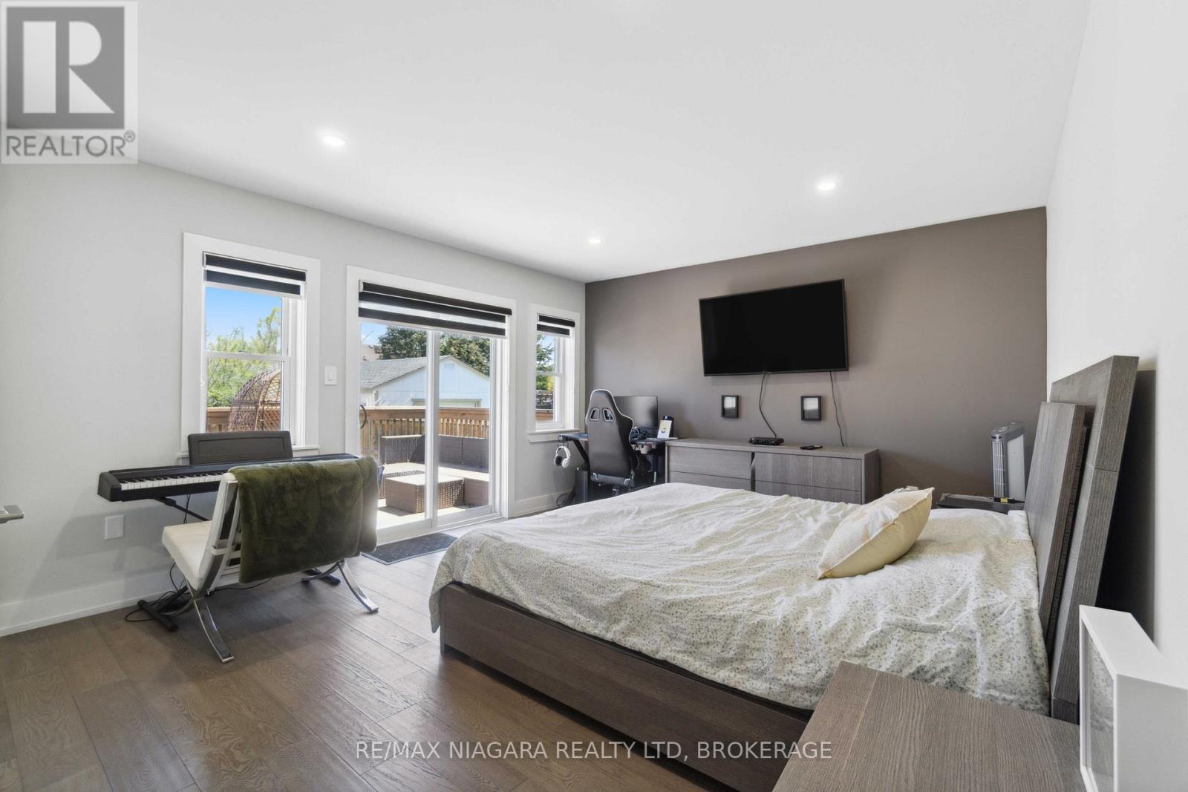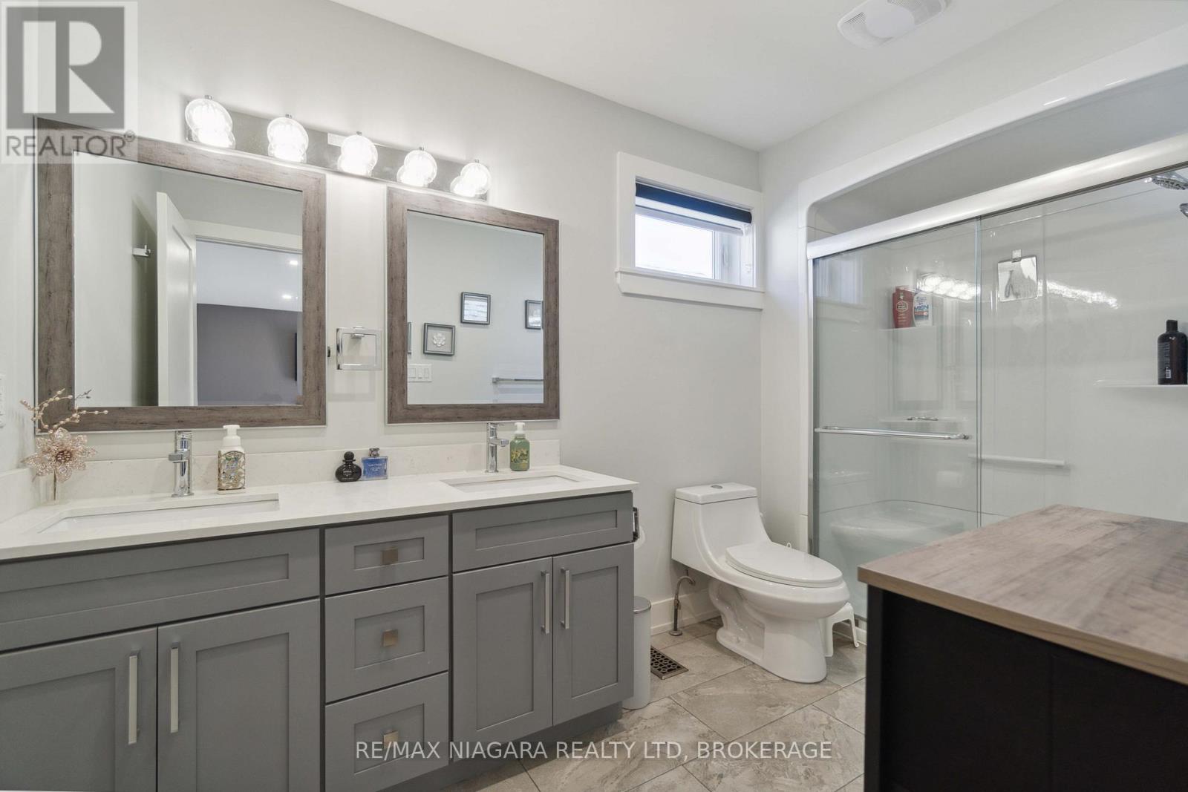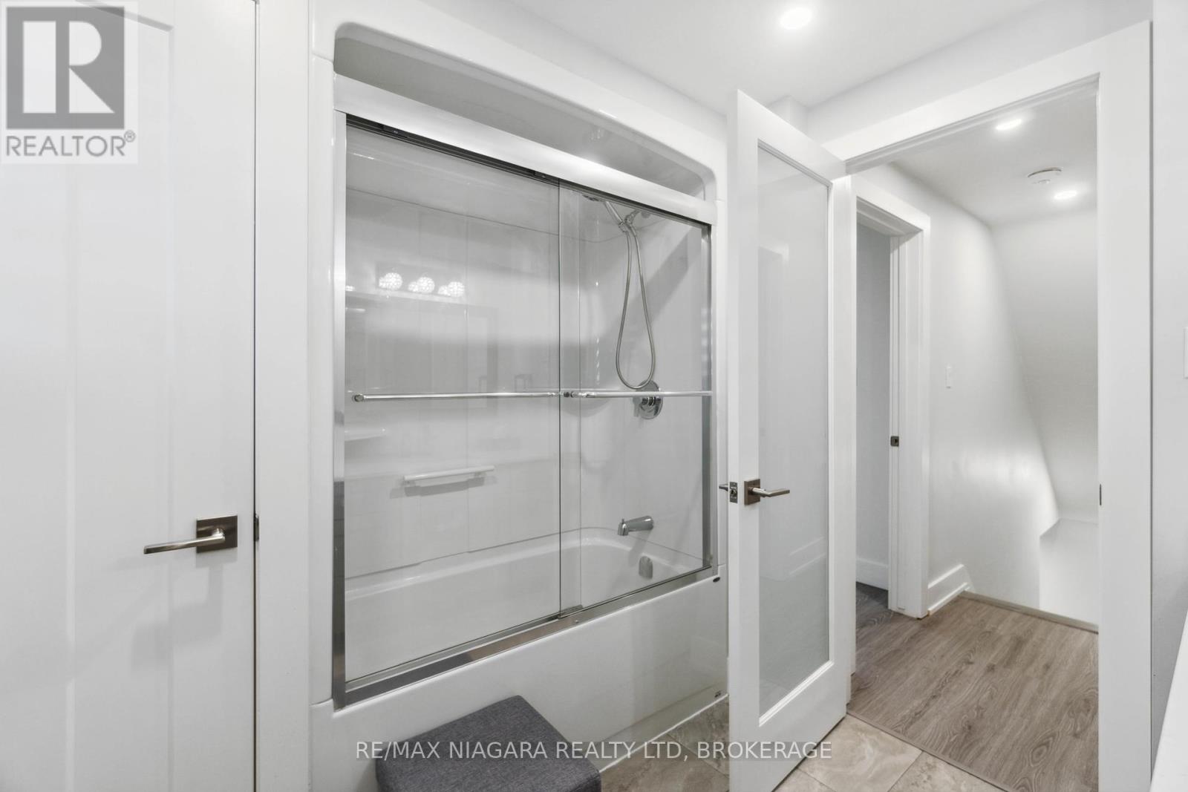4 Bedroom
4 Bathroom
Central Air Conditioning, Air Exchanger
Forced Air
$879,900
Fully Renovated North-End Stunner! Welcome to 52 Ghent St., located in desirable North- End of St. Catharines. Move in ready, and renovated top to bottom by Grand Terra Developments with in-law suite. This home features new rear and 2nd Storey addition with full interior and exterior renovations. This 4 Bedroom 4 Bathroom home features open concept main floor living with all Quarts Counters, Under-Mount Sink, New Flooring, Powder Room, Main Floor Laundry, Primary Bedroom and Ensuite with heated floors, private outdoor living with newer fence. On the Second Level features two bedrooms with updated flooring, and a 4pc bathroom with quality finishes. Lower level features additional living space with bedroom, kitchenette, storage space and 3pc bathroom. Detached double garage and large asphalt driveway complete this stunning property. Located near Fairview Mall, Easy Highway Access, Convenient Proximity to Shopping, Schools, Parks, Kiwanis Aquatics Centre, Short Drive to Sunset Beach and All Amenities. This Property is a must see, theres nothing left to do but move in and enjoy! (id:34792)
Property Details
|
MLS® Number
|
X10433247 |
|
Property Type
|
Single Family |
|
Community Name
|
442 - Vine/Linwell |
|
Features
|
Sump Pump |
|
Parking Space Total
|
8 |
|
Structure
|
Deck |
Building
|
Bathroom Total
|
4 |
|
Bedrooms Above Ground
|
3 |
|
Bedrooms Below Ground
|
1 |
|
Bedrooms Total
|
4 |
|
Basement Development
|
Finished |
|
Basement Type
|
Full (finished) |
|
Construction Style Attachment
|
Detached |
|
Cooling Type
|
Central Air Conditioning, Air Exchanger |
|
Exterior Finish
|
Stucco, Vinyl Siding |
|
Foundation Type
|
Block |
|
Half Bath Total
|
1 |
|
Heating Fuel
|
Natural Gas |
|
Heating Type
|
Forced Air |
|
Stories Total
|
2 |
|
Type
|
House |
|
Utility Water
|
Municipal Water |
Parking
Land
|
Acreage
|
No |
|
Fence Type
|
Fenced Yard |
|
Sewer
|
Sanitary Sewer |
|
Size Depth
|
125 Ft |
|
Size Frontage
|
60 Ft |
|
Size Irregular
|
60 X 125 Ft |
|
Size Total Text
|
60 X 125 Ft|under 1/2 Acre |
|
Zoning Description
|
R1 |
Rooms
| Level |
Type |
Length |
Width |
Dimensions |
|
Second Level |
Bathroom |
|
|
Measurements not available |
|
Second Level |
Bedroom |
6.24 m |
5.33 m |
6.24 m x 5.33 m |
|
Second Level |
Bedroom |
6.24 m |
5.33 m |
6.24 m x 5.33 m |
|
Basement |
Bathroom |
|
|
Measurements not available |
|
Basement |
Bedroom |
4.01 m |
4.01 m |
4.01 m x 4.01 m |
|
Basement |
Recreational, Games Room |
4.67 m |
4.67 m |
4.67 m x 4.67 m |
|
Main Level |
Dining Room |
8.48 m |
4.21 m |
8.48 m x 4.21 m |
|
Main Level |
Kitchen |
7.46 m |
4.06 m |
7.46 m x 4.06 m |
|
Main Level |
Bathroom |
|
|
Measurements not available |
|
Main Level |
Bathroom |
|
|
Measurements not available |
|
Main Level |
Primary Bedroom |
6.55 m |
3.93 m |
6.55 m x 3.93 m |
https://www.realtor.ca/real-estate/27671110/52-ghent-street-st-catharines-442-vinelinwell-442-vinelinwell



































