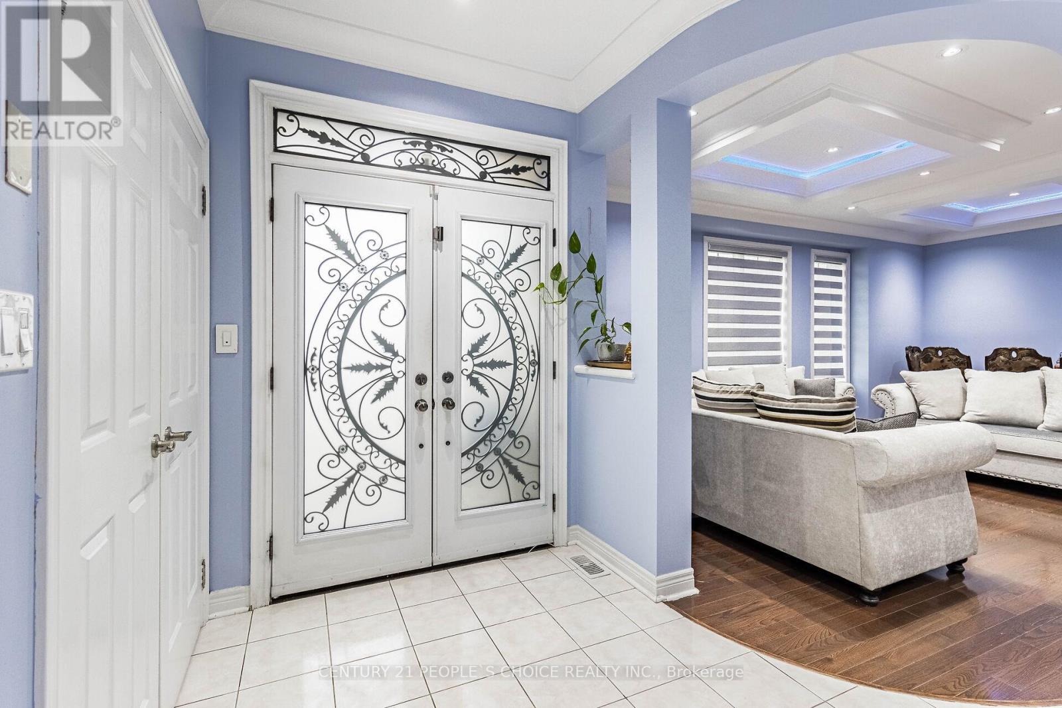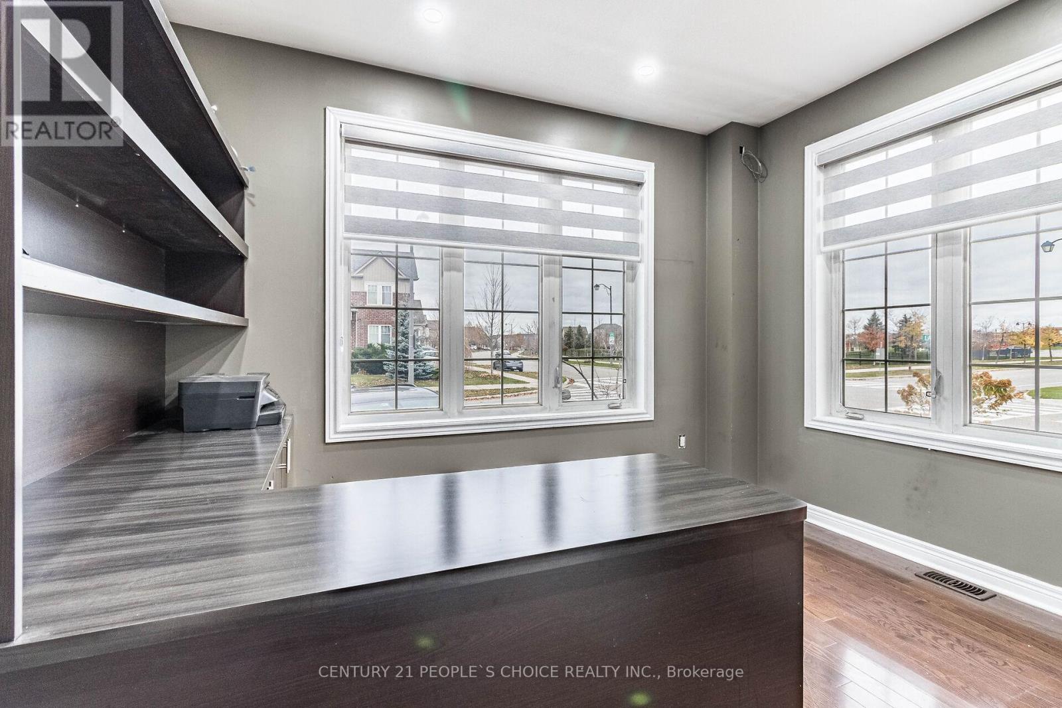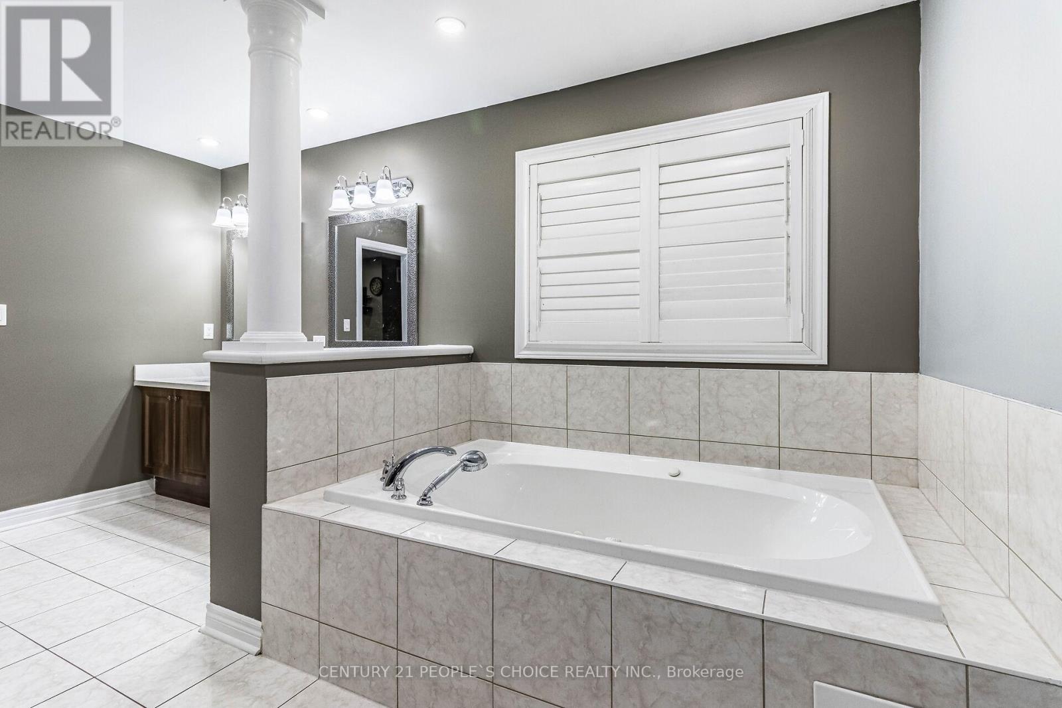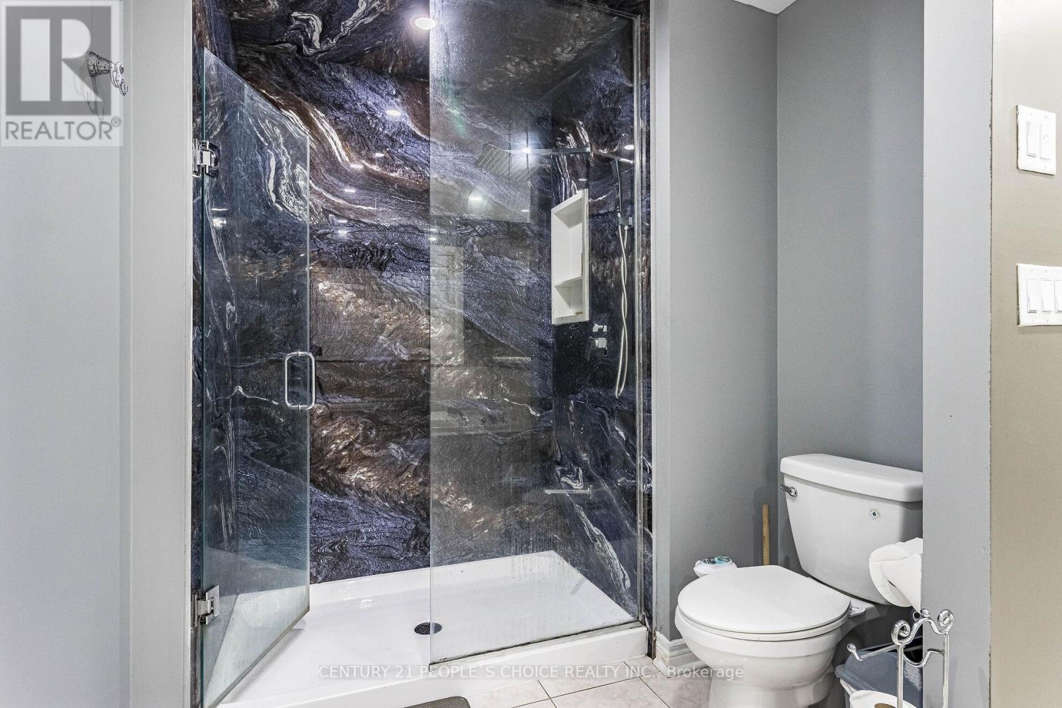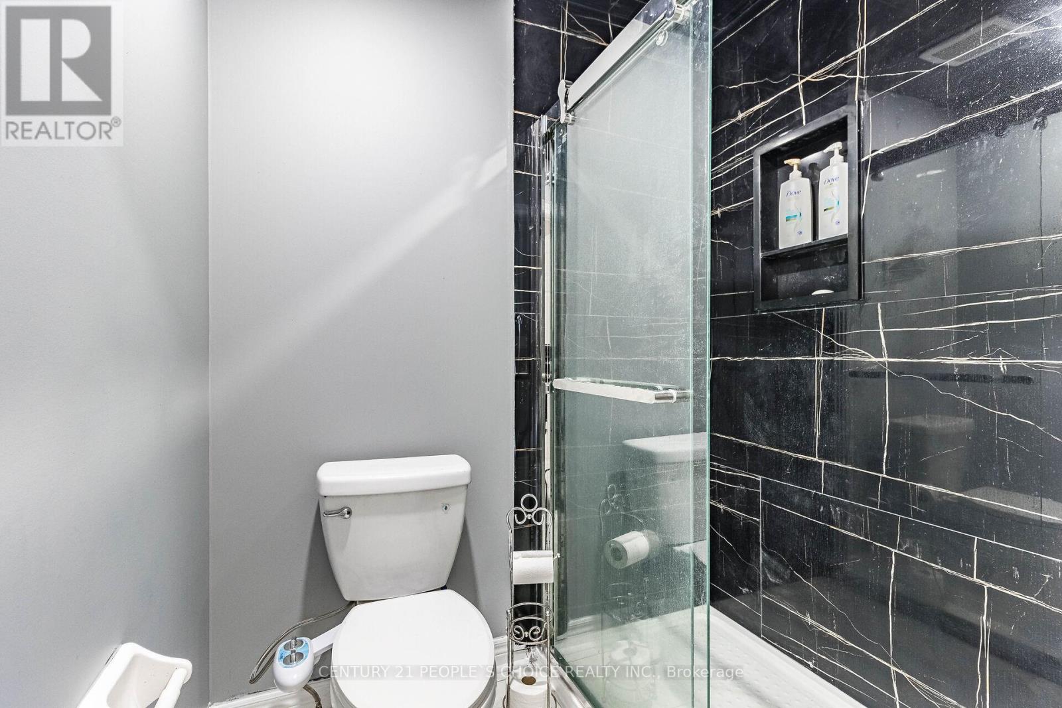6 Bedroom
5 Bathroom
Fireplace
Central Air Conditioning
Forced Air
$1,595,000
Premium Prestigious Detached Corner Lot: Brick & Stone Front, Totally Upgraded. Double Door Entry, 9' Ceiling, Pot lights inside -outside, 4+2 Bedrooms With 5 Washrooms & 2 Kitchens, Hardwood Throughout On Main & 2nd Floor, Front Porch sitting area , Approximately 3,200 Sqft Home (MPAC) , Main Floor Office/Den, Open Concept Gourmet Kitchen With Quartz Counters , Quratz Backsplash & Island, High End S/S appliances, Features A Nice Foyer, Living Room, Cozy Family Room Area With Built in Fire Place, Large Dinning Area for Family And Friends. Spacious Bed rooms with attached Bath , Sky Light 2nd Floor ,Lots Of Storage. Basement With 2 Bedrooms and Separate Entrance. Walking Distance To Top Rated Schools Community Center And Other Amenities. Mins To 410, Schools, Parks, Shopping & Much More.... (id:34792)
Property Details
|
MLS® Number
|
W11045318 |
|
Property Type
|
Single Family |
|
Community Name
|
Rural Caledon |
|
Features
|
Irregular Lot Size |
|
Parking Space Total
|
5 |
Building
|
Bathroom Total
|
5 |
|
Bedrooms Above Ground
|
4 |
|
Bedrooms Below Ground
|
2 |
|
Bedrooms Total
|
6 |
|
Appliances
|
Blinds, Dishwasher, Dryer, Oven, Refrigerator, Stove, Washer |
|
Basement Development
|
Finished |
|
Basement Features
|
Separate Entrance |
|
Basement Type
|
N/a (finished) |
|
Construction Style Attachment
|
Detached |
|
Cooling Type
|
Central Air Conditioning |
|
Exterior Finish
|
Brick, Stone |
|
Fireplace Present
|
Yes |
|
Flooring Type
|
Hardwood, Laminate, Ceramic |
|
Foundation Type
|
Poured Concrete |
|
Half Bath Total
|
1 |
|
Heating Fuel
|
Natural Gas |
|
Heating Type
|
Forced Air |
|
Stories Total
|
2 |
|
Type
|
House |
|
Utility Water
|
Municipal Water |
Parking
Land
|
Acreage
|
No |
|
Sewer
|
Sanitary Sewer |
|
Size Depth
|
105 Ft |
|
Size Frontage
|
56 Ft |
|
Size Irregular
|
56.02 X 105 Ft ; Corner Lot |
|
Size Total Text
|
56.02 X 105 Ft ; Corner Lot |
Rooms
| Level |
Type |
Length |
Width |
Dimensions |
|
Second Level |
Primary Bedroom |
5.37 m |
4.15 m |
5.37 m x 4.15 m |
|
Second Level |
Bedroom 2 |
4.36 m |
3.66 m |
4.36 m x 3.66 m |
|
Second Level |
Bedroom 3 |
3.66 m |
3.36 m |
3.66 m x 3.36 m |
|
Second Level |
Bedroom 4 |
4.05 m |
3.54 m |
4.05 m x 3.54 m |
|
Basement |
Bedroom |
3.05 m |
3.36 m |
3.05 m x 3.36 m |
|
Basement |
Bedroom |
3 m |
3.66 m |
3 m x 3.66 m |
|
Ground Level |
Living Room |
6.4 m |
3.54 m |
6.4 m x 3.54 m |
|
Ground Level |
Dining Room |
6.4 m |
3.54 m |
6.4 m x 3.54 m |
|
Ground Level |
Den |
3.66 m |
3.36 m |
3.66 m x 3.36 m |
|
Ground Level |
Family Room |
4.88 m |
3.97 m |
4.88 m x 3.97 m |
|
Ground Level |
Kitchen |
6.43 m |
4.85 m |
6.43 m x 4.85 m |
|
Ground Level |
Eating Area |
6.43 m |
4.85 m |
6.43 m x 4.85 m |
https://www.realtor.ca/real-estate/27686451/95-larson-peak-road-caledon-rural-caledon






