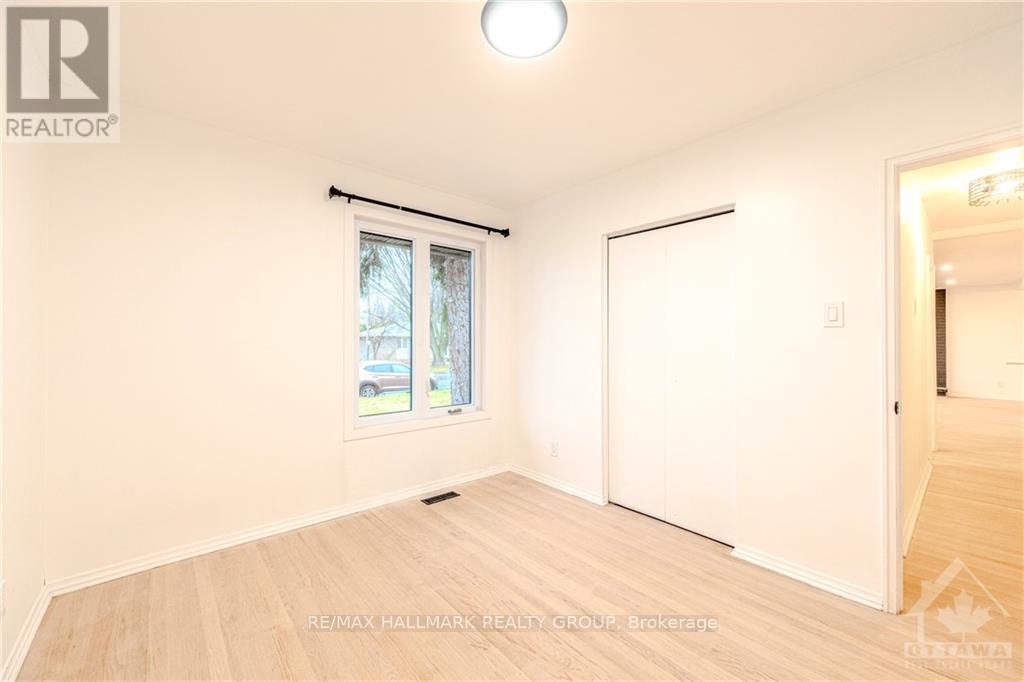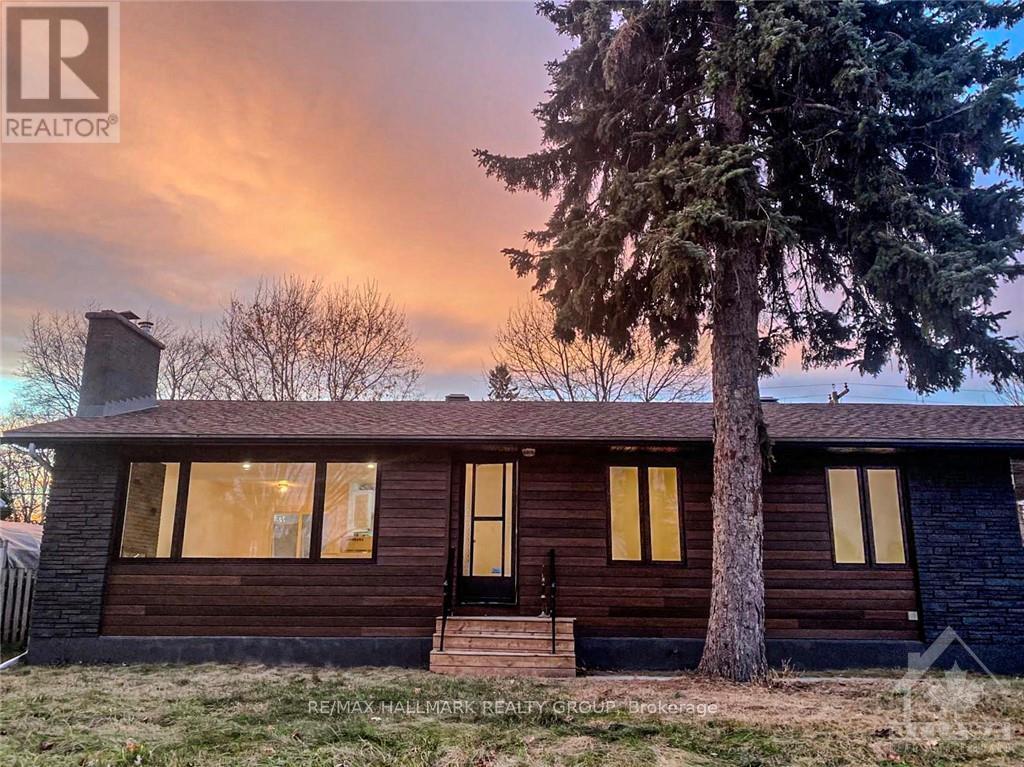3 Bedroom
1 Bathroom
Bungalow
Fireplace
Central Air Conditioning
Forced Air
$3,250 Monthly
Discover modern comfort and convenience in this fully updated 3-bedroom main level unit in Manordale. Beautifully updated; new kitchen, bathroom, new appliances, refinished hardwood floors, new deck and a huge yard space. Contemporary colors throughout & finishes with in-unit laundry. Enjoy a spacious open concept layout integrating living, dining, and kitchen with stainless steel appliances and quartz countertops. Abundant natural light and contemporary finishes create a welcoming atmosphere. Strategically located near Algonquin College, ideal for students and professionals. Three generously sized bedrooms offer privacy and comfort. Dedicated washer/dryer facilities ensure convenience. Don't miss this opportunity for a prime rental, Experience comfort, convenience, and contemporary living in Manordale., Flooring: Hardwood, Deposit: 6900 (id:34792)
Property Details
|
MLS® Number
|
X10629540 |
|
Property Type
|
Single Family |
|
Community Name
|
7606 - Manordale |
|
Amenities Near By
|
Public Transit, Park |
|
Parking Space Total
|
1 |
|
Structure
|
Deck |
Building
|
Bathroom Total
|
1 |
|
Bedrooms Above Ground
|
3 |
|
Bedrooms Total
|
3 |
|
Amenities
|
Fireplace(s) |
|
Architectural Style
|
Bungalow |
|
Construction Style Attachment
|
Detached |
|
Cooling Type
|
Central Air Conditioning |
|
Exterior Finish
|
Stone |
|
Fireplace Present
|
Yes |
|
Fireplace Total
|
1 |
|
Heating Fuel
|
Oil |
|
Heating Type
|
Forced Air |
|
Stories Total
|
1 |
|
Type
|
House |
|
Utility Water
|
Municipal Water |
Parking
Land
|
Acreage
|
No |
|
Fence Type
|
Fenced Yard |
|
Land Amenities
|
Public Transit, Park |
|
Sewer
|
Sanitary Sewer |
|
Zoning Description
|
Residential |
Rooms
| Level |
Type |
Length |
Width |
Dimensions |
|
Basement |
Recreational, Games Room |
5.48 m |
4.87 m |
5.48 m x 4.87 m |
|
Basement |
Sitting Room |
7.31 m |
6.09 m |
7.31 m x 6.09 m |
|
Main Level |
Living Room |
5.33 m |
3.81 m |
5.33 m x 3.81 m |
|
Main Level |
Bedroom |
3.47 m |
2.87 m |
3.47 m x 2.87 m |
|
Main Level |
Dining Room |
3.6 m |
2.84 m |
3.6 m x 2.84 m |
|
Main Level |
Bedroom |
2.43 m |
3.14 m |
2.43 m x 3.14 m |
|
Main Level |
Foyer |
1.14 m |
2.54 m |
1.14 m x 2.54 m |
|
Main Level |
Kitchen |
3.5 m |
3.25 m |
3.5 m x 3.25 m |
|
Main Level |
Bathroom |
3.47 m |
1.82 m |
3.47 m x 1.82 m |
|
Main Level |
Primary Bedroom |
3.47 m |
4.03 m |
3.47 m x 4.03 m |
Utilities
|
Natural Gas Available
|
Available |
https://www.realtor.ca/real-estate/27678811/a-18-majestic-drive-ottawa-7606-manordale

































