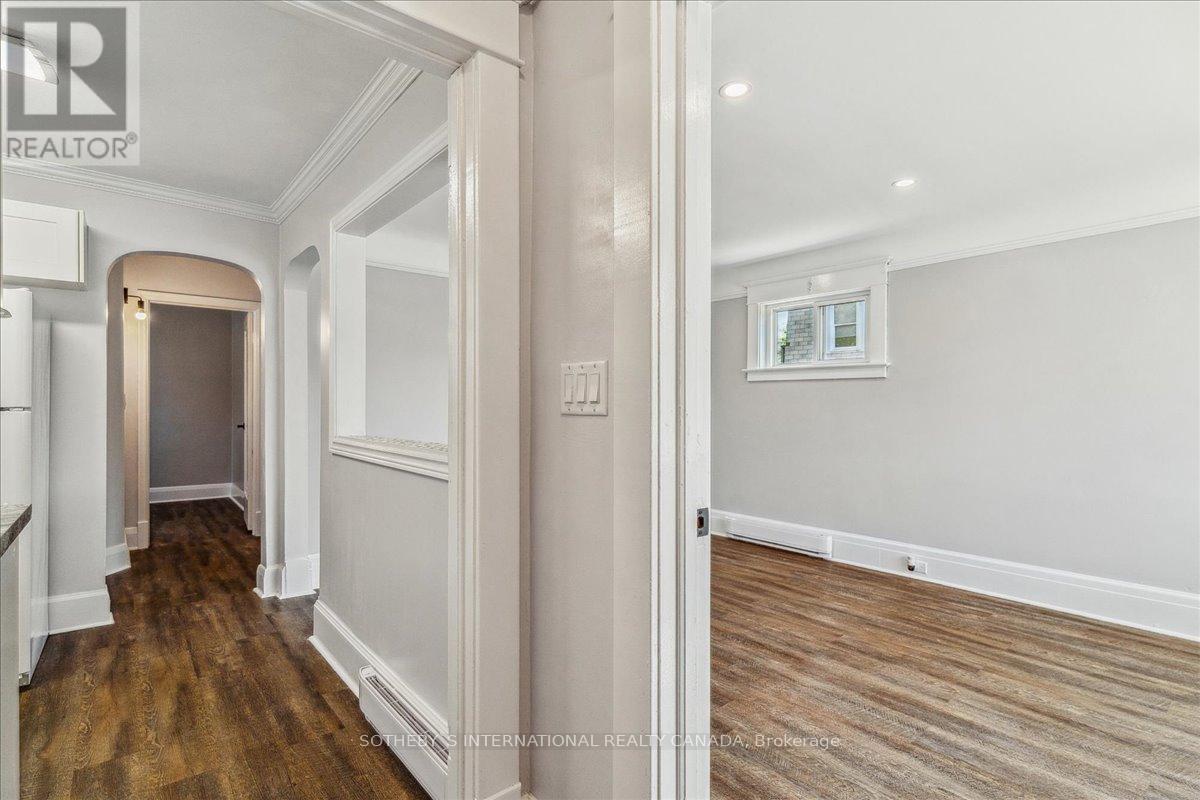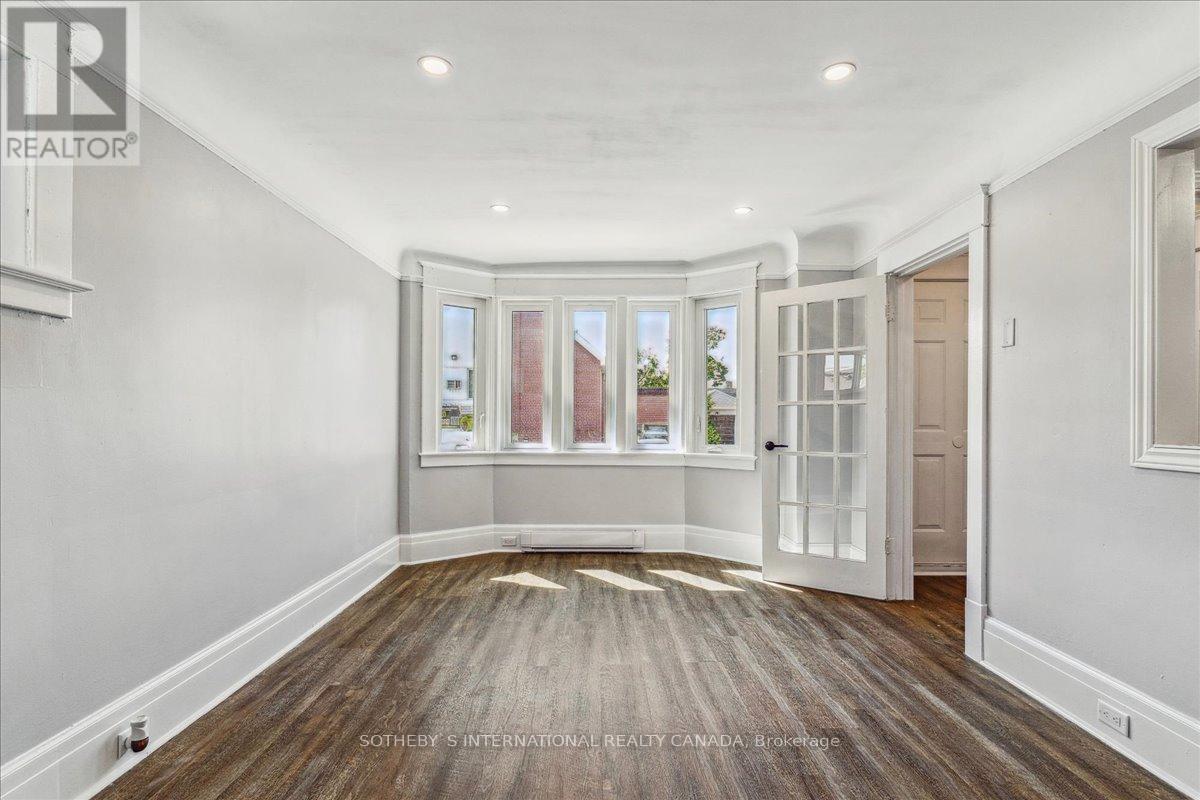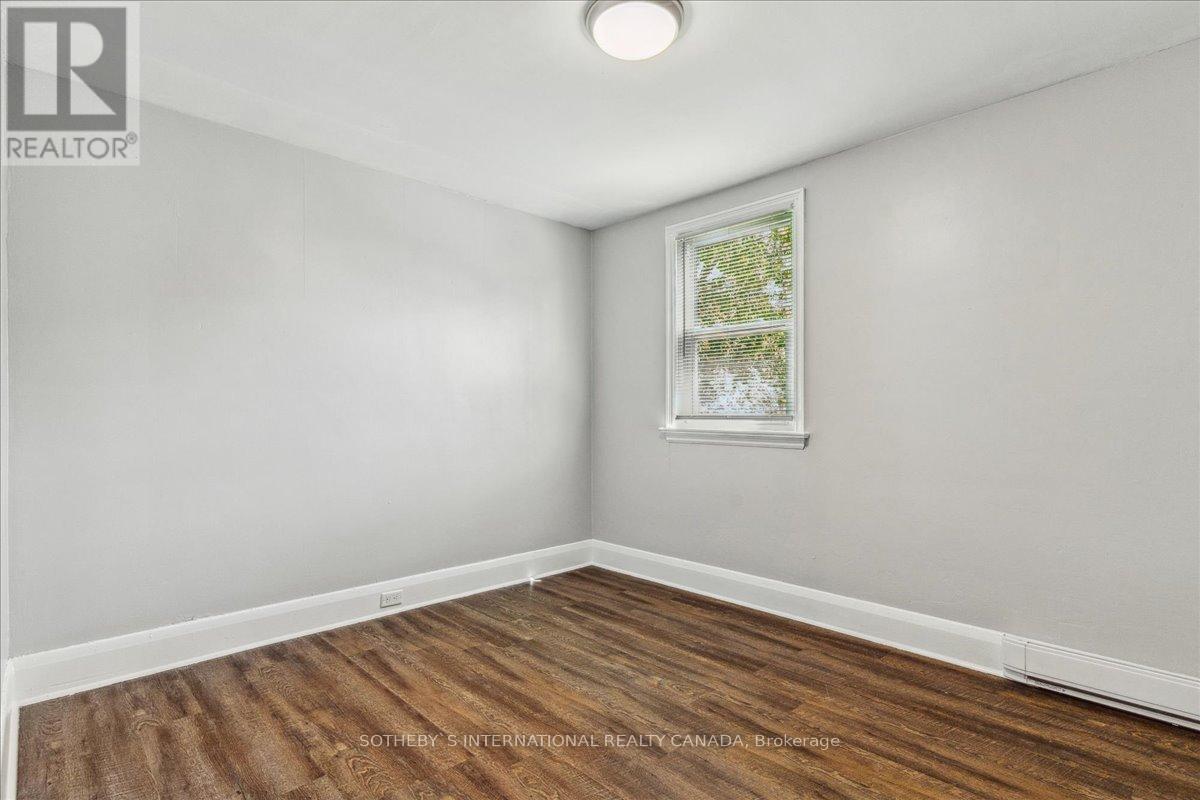2 Bedroom
1 Bathroom
Bungalow
Baseboard Heaters
$2,150 Monthly
You Are Sure To Fall In Love With This Newly Upgraded & Uniquely Finished Property. This Well Maintained, Brick Bungalow Offers A Functional & Generously Sized Layout. Focused On Comfort & Convenience It Includes 2 Bedrooms, 1 Bathroom, Kitchen & Separate Laundry All Located On The Main Floor. Search No Further. You Have Found 'The One'. Updates: Exterior Entrance, All New Windows & Doors, Life-proof 100% Vinyl Floor Throughout, Upstairs Kitchen Cabinets, Countertop, Sink, Glass Backsplash, Fridge And Stove, Upgraded High Efficiency Smart Electric Baseboards, Upgraded Bathroom. **** EXTRAS **** Requesting AA-Tenant, Equifax with Credit Score & Report, Employment Letter, Pay Slip, Rental Application. (id:34792)
Property Details
|
MLS® Number
|
E11196580 |
|
Property Type
|
Single Family |
|
Community Name
|
Central |
|
Amenities Near By
|
Park, Place Of Worship, Public Transit, Schools |
|
Community Features
|
Community Centre |
|
Features
|
Carpet Free |
|
Parking Space Total
|
1 |
Building
|
Bathroom Total
|
1 |
|
Bedrooms Above Ground
|
2 |
|
Bedrooms Total
|
2 |
|
Architectural Style
|
Bungalow |
|
Basement Features
|
Separate Entrance |
|
Basement Type
|
N/a |
|
Construction Style Attachment
|
Detached |
|
Exterior Finish
|
Brick |
|
Flooring Type
|
Vinyl |
|
Foundation Type
|
Concrete |
|
Heating Fuel
|
Electric |
|
Heating Type
|
Baseboard Heaters |
|
Stories Total
|
1 |
|
Type
|
House |
|
Utility Water
|
Municipal Water |
Land
|
Acreage
|
No |
|
Land Amenities
|
Park, Place Of Worship, Public Transit, Schools |
|
Sewer
|
Sanitary Sewer |
|
Size Depth
|
51 Ft |
|
Size Frontage
|
48 Ft ,1 In |
|
Size Irregular
|
48.13 X 51 Ft |
|
Size Total Text
|
48.13 X 51 Ft |
Rooms
| Level |
Type |
Length |
Width |
Dimensions |
|
Main Level |
Living Room |
5.38 m |
3.38 m |
5.38 m x 3.38 m |
|
Main Level |
Kitchen |
2.93 m |
2.76 m |
2.93 m x 2.76 m |
|
Main Level |
Primary Bedroom |
3.67 m |
3 m |
3.67 m x 3 m |
|
Main Level |
Bedroom 2 |
3.3 m |
2.6 m |
3.3 m x 2.6 m |
https://www.realtor.ca/real-estate/27688018/main-32-olive-avenue-oshawa-central-central

























