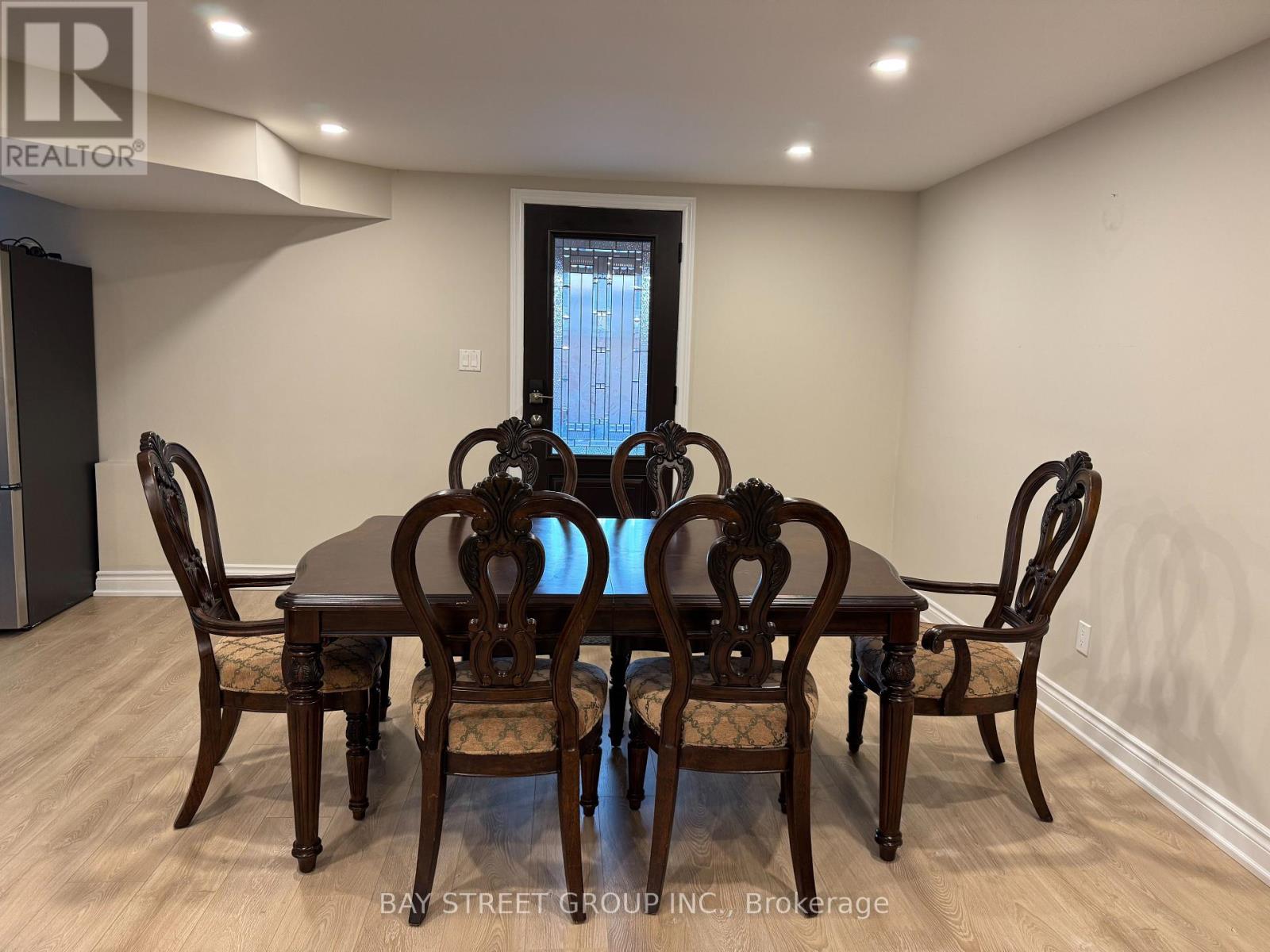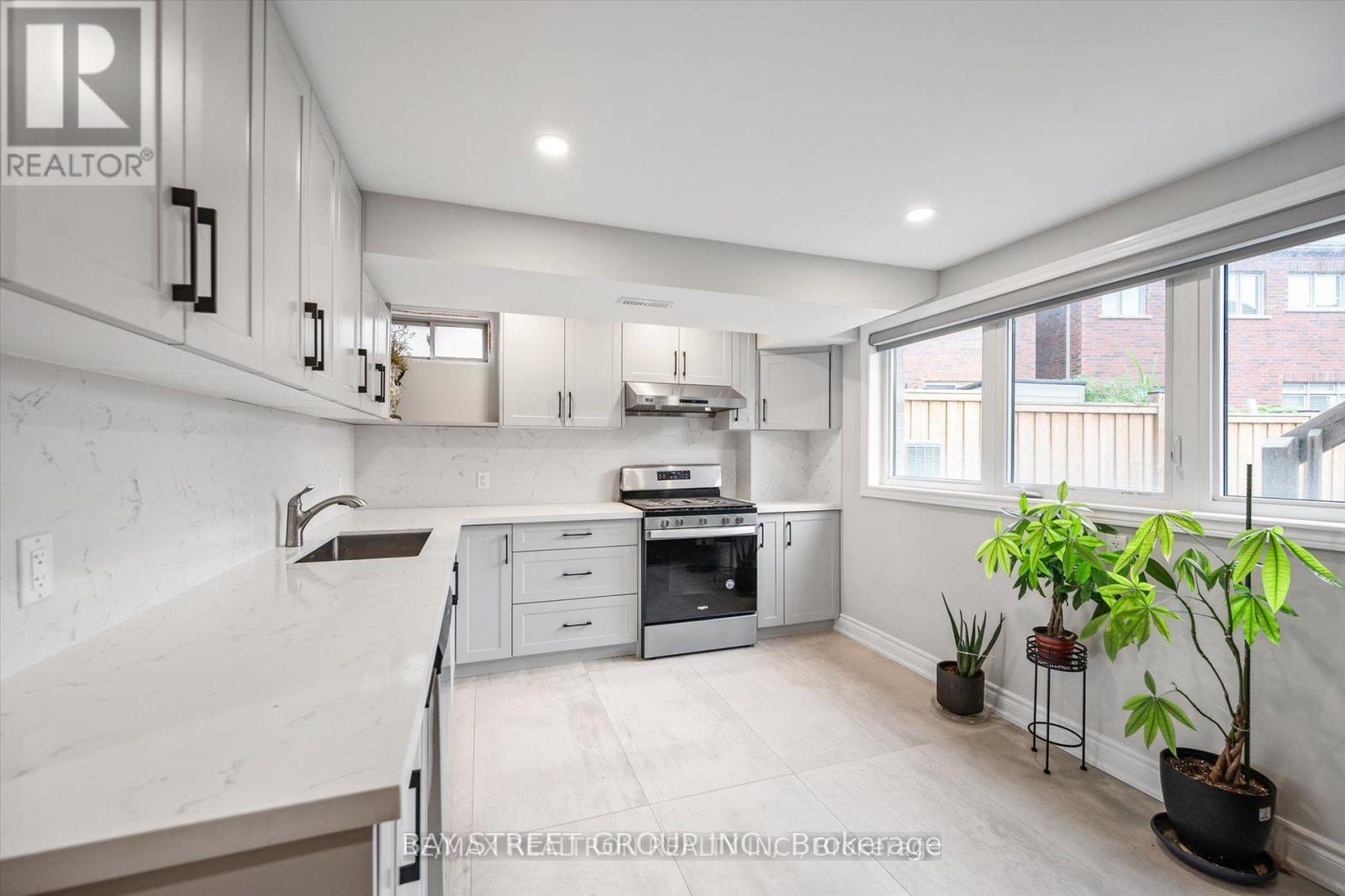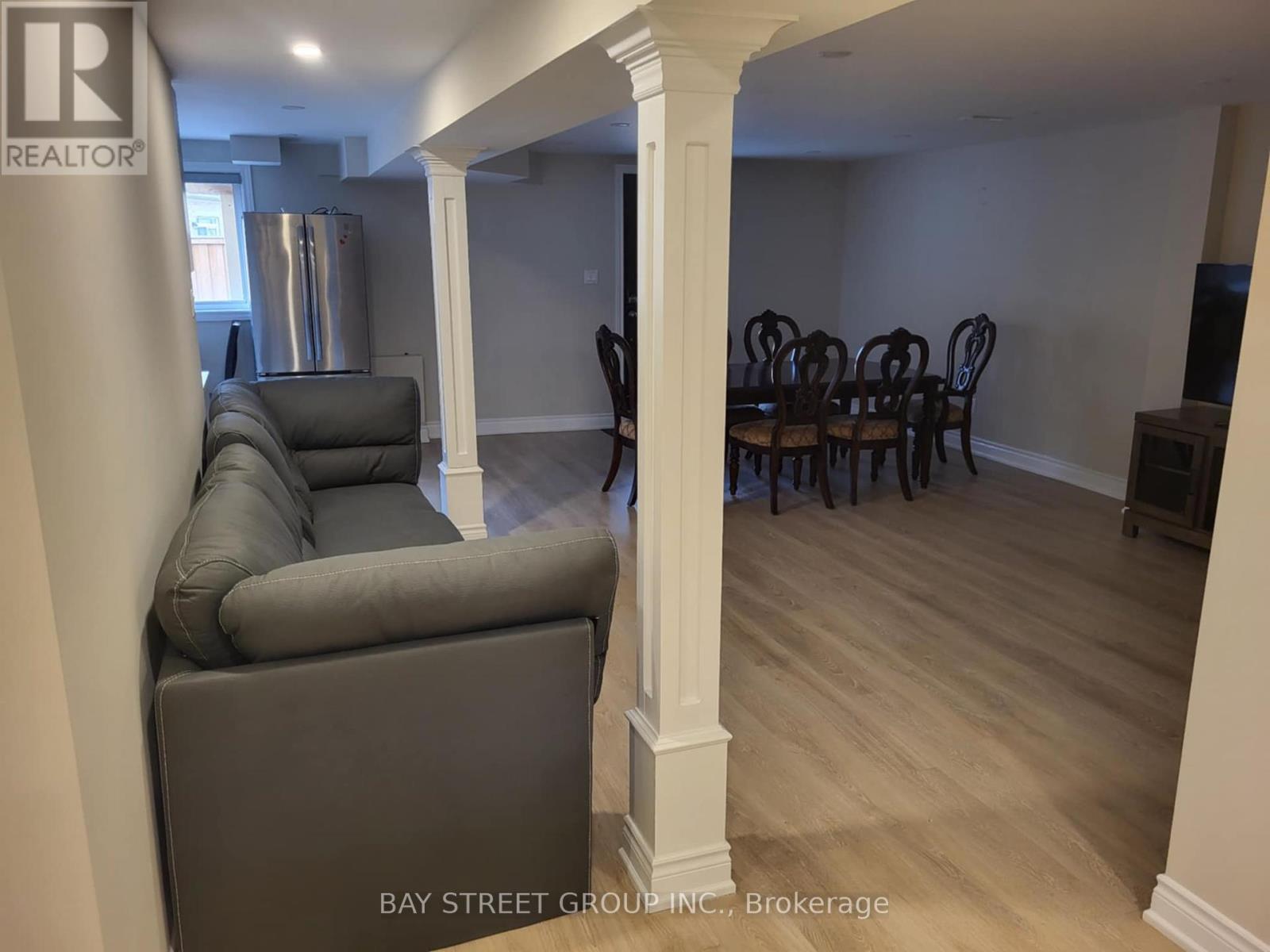(855) 500-SOLD
Info@SearchRealty.ca
73 Walter Tunny Crescent Home For Sale East Gwillimbury (Sharon), Ontario L9N 0R4
N10431094
Instantly Display All Photos
Complete this form to instantly display all photos and information. View as many properties as you wish.
2 Bedroom
2 Bathroom
Central Air Conditioning
Forced Air
$2,100 Monthly
Finished Walk Out Bsmt W/ Huge Recreation Rm,Eat-In Kitchen,2 Bedrms& 2 Bathrooms,2nd Laundry Area For Bsmt. Great Location Close To Hwy 404, Transit, Schools, Parks,Costco, Lowes, Banks, Restaurants, Upper Canada Mall,Amenities & More!Move-In Ready (id:34792)
Property Details
| MLS® Number | N10431094 |
| Property Type | Single Family |
| Community Name | Sharon |
| Features | In Suite Laundry |
| Parking Space Total | 1 |
Building
| Bathroom Total | 2 |
| Bedrooms Above Ground | 2 |
| Bedrooms Total | 2 |
| Appliances | Oven - Built-in, Dryer, Oven, Range, Refrigerator, Stove, Washer |
| Basement Development | Finished |
| Basement Features | Walk Out |
| Basement Type | N/a (finished) |
| Construction Style Attachment | Detached |
| Cooling Type | Central Air Conditioning |
| Exterior Finish | Brick |
| Flooring Type | Laminate |
| Foundation Type | Concrete |
| Heating Fuel | Natural Gas |
| Heating Type | Forced Air |
| Stories Total | 2 |
| Type | House |
| Utility Water | Municipal Water |
Parking
| Garage |
Land
| Acreage | No |
| Sewer | Sanitary Sewer |
| Size Depth | 103 Ft ,1 In |
| Size Frontage | 36 Ft ,1 In |
| Size Irregular | 36.09 X 103.12 Ft |
| Size Total Text | 36.09 X 103.12 Ft |
Rooms
| Level | Type | Length | Width | Dimensions |
|---|---|---|---|---|
| Basement | Bedroom | 3.19 m | 3.01 m | 3.19 m x 3.01 m |
| Basement | Bedroom 2 | 4.11 m | 2.47 m | 4.11 m x 2.47 m |
| Basement | Kitchen | 3.11 m | 3.1 m | 3.11 m x 3.1 m |
| Basement | Dining Room | 6.51 m | 5.36 m | 6.51 m x 5.36 m |
https://www.realtor.ca/real-estate/27666557/73-walter-tunny-crescent-east-gwillimbury-sharon-sharon






















