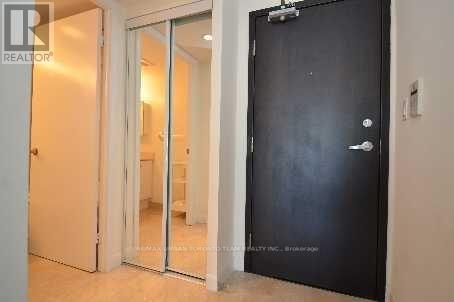(855) 500-SOLD
Info@SearchRealty.ca
2502 - 210 Victoria Street Home For Sale Toronto (Church-Yonge Corridor), Ontario M5B 2R3
C10434065
Instantly Display All Photos
Complete this form to instantly display all photos and information. View as many properties as you wish.
1 Bathroom
Indoor Pool
Central Air Conditioning
Forced Air
$2,200 Monthly
Experience the perfect suite in the heart of the city at Pantages Tower & Hotel, where everything you need is just steps away. Enjoy convenient access to the Eaton Centre, subway, theaters, fine dining, Dundas Square, Ryerson University, and St. Michaels Hospital. Plus, we're just a short walk from the Financial District and St. Lawrence Market. **** EXTRAS **** Upscale Laminate Floors, New Stainless Steel Fridge, Stove, Fan Hood, Dishwasher. Washer/Dryer, Electric Light Fixtures And Window Coverings (id:34792)
Property Details
| MLS® Number | C10434065 |
| Property Type | Single Family |
| Community Name | Church-Yonge Corridor |
| Amenities Near By | Hospital, Park, Public Transit |
| Community Features | Pet Restrictions |
| Pool Type | Indoor Pool |
Building
| Bathroom Total | 1 |
| Amenities | Security/concierge, Exercise Centre |
| Cooling Type | Central Air Conditioning |
| Exterior Finish | Brick |
| Flooring Type | Tile, Laminate |
| Heating Fuel | Natural Gas |
| Heating Type | Forced Air |
| Type | Apartment |
Parking
| Underground |
Land
| Acreage | No |
| Land Amenities | Hospital, Park, Public Transit |
Rooms
| Level | Type | Length | Width | Dimensions |
|---|---|---|---|---|
| Ground Level | Foyer | 2.7 m | 1.12 m | 2.7 m x 1.12 m |
| Ground Level | Living Room | 5.21 m | 3.75 m | 5.21 m x 3.75 m |
| Ground Level | Dining Room | 5.21 m | 3.71 m | 5.21 m x 3.71 m |
| Ground Level | Kitchen | 2.72 m | 2.6 m | 2.72 m x 2.6 m |












