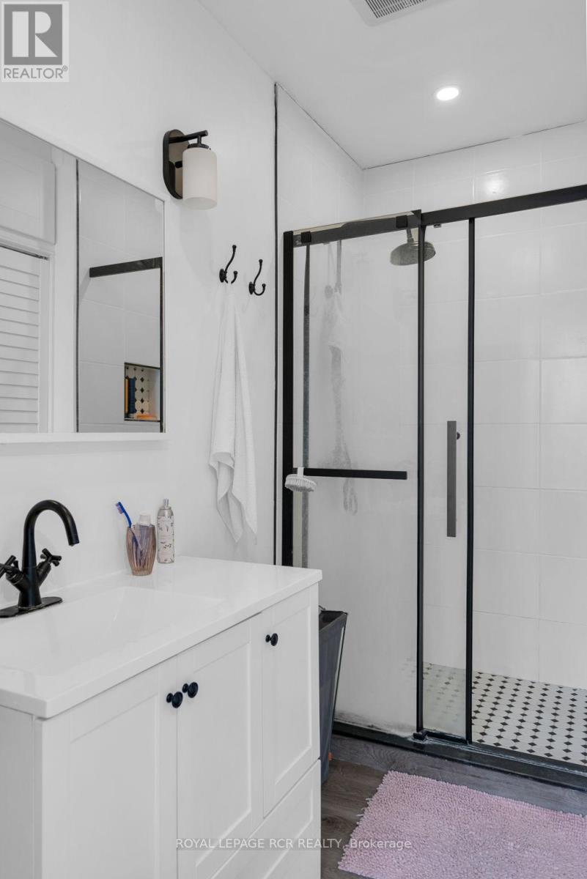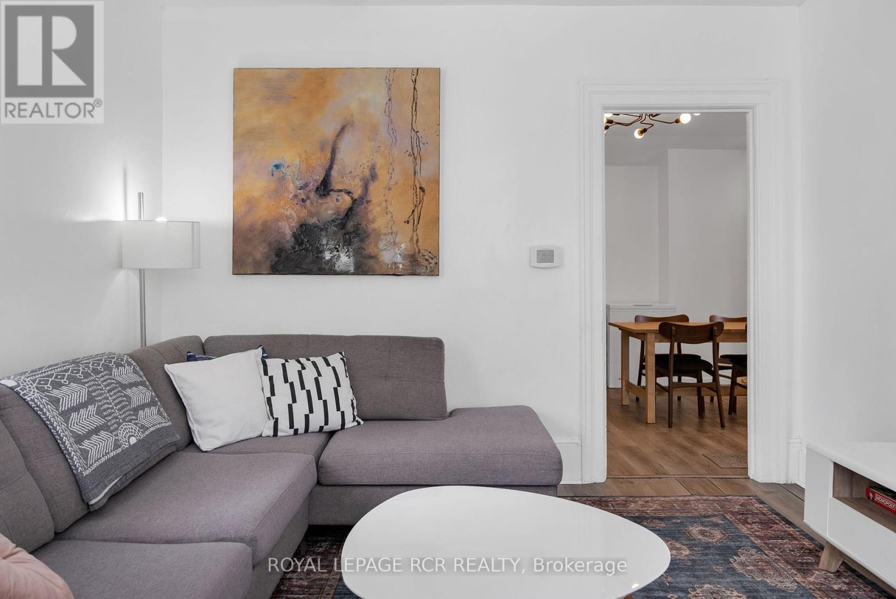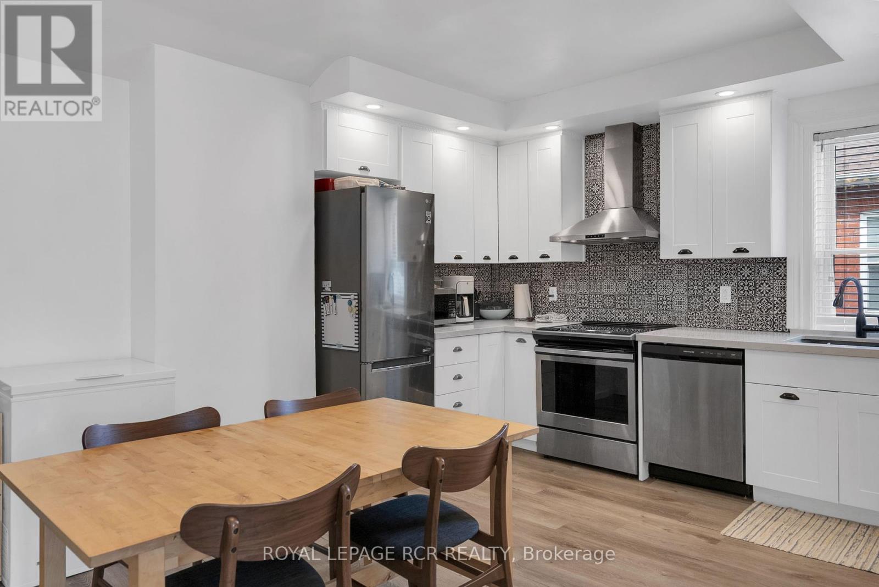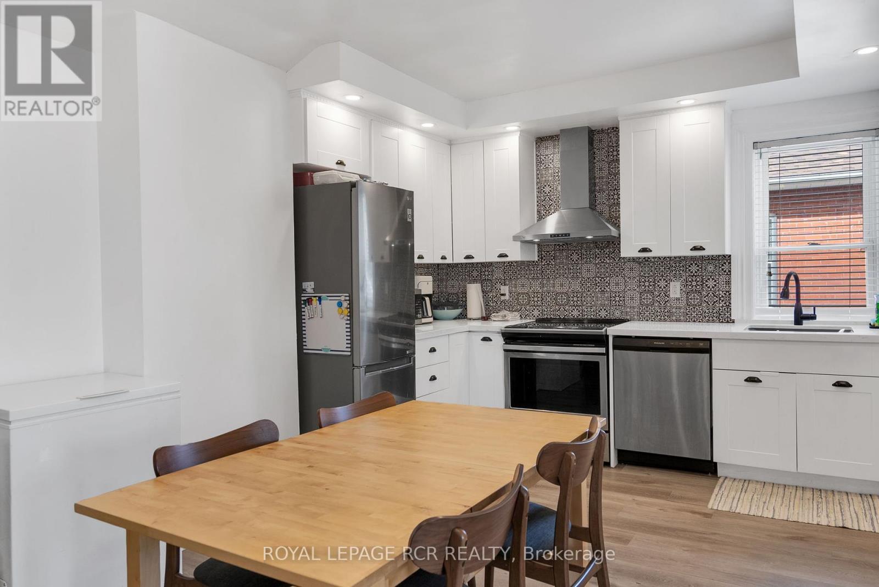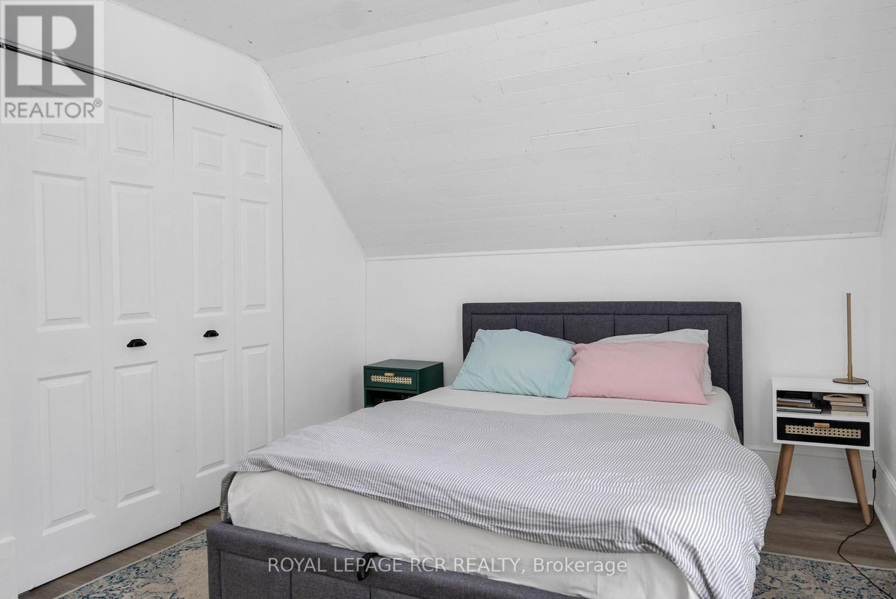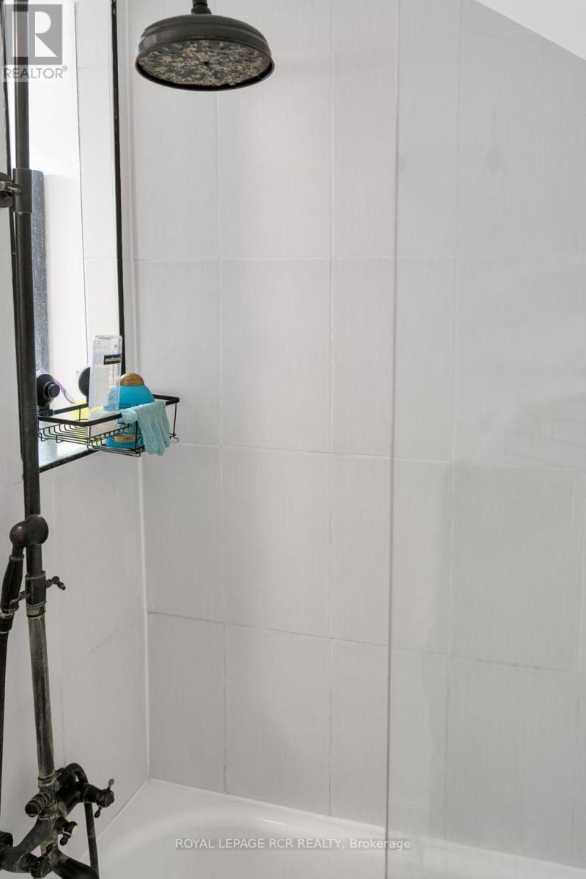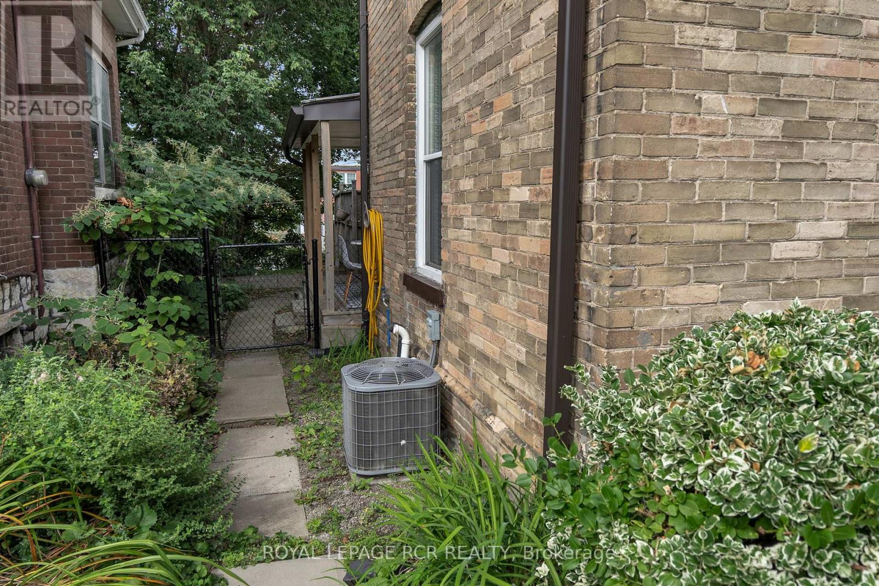3 Bedroom
2 Bathroom
Central Air Conditioning
Forced Air
$2,750 Monthly
A must see this charming, updated, centrally located 2-storey unit offers 3 bedrooms, 2 full bathrooms, private main floor laundry, and your own private backyard with mature trees. Tastefully updated and renovated with stainless steel appliances, central air and modern bathrooms. The backyard has been fenced and divided into two separate spaces to allow for private enjoyment. There is plenty of storage space in the basement. Moments away is the relaxing Fairy Lake, vibrant Main St shops, restaurants, hospital, and transit. $200/month in addition to rent to cover hydro, gas, water and sewer. **** EXTRAS **** $200/month in addition to rent to cover hydro, gas, water and sewer.Tenant is responsible for Telephone, Internet and TV. Note: No closet in 3rd bedroom/office. Photos taken before current tenant. (id:34792)
Property Details
|
MLS® Number
|
N10744111 |
|
Property Type
|
Single Family |
|
Community Name
|
Central Newmarket |
|
Amenities Near By
|
Hospital, Public Transit, Park |
|
Parking Space Total
|
1 |
|
Structure
|
Deck |
Building
|
Bathroom Total
|
2 |
|
Bedrooms Above Ground
|
3 |
|
Bedrooms Total
|
3 |
|
Appliances
|
Dryer, Range, Refrigerator, Stove, Washer |
|
Basement Development
|
Unfinished |
|
Basement Type
|
N/a (unfinished) |
|
Construction Style Attachment
|
Detached |
|
Cooling Type
|
Central Air Conditioning |
|
Exterior Finish
|
Brick |
|
Flooring Type
|
Vinyl |
|
Foundation Type
|
Stone |
|
Heating Fuel
|
Natural Gas |
|
Heating Type
|
Forced Air |
|
Stories Total
|
2 |
|
Type
|
House |
|
Utility Water
|
Municipal Water |
Land
|
Acreage
|
No |
|
Fence Type
|
Fenced Yard |
|
Land Amenities
|
Hospital, Public Transit, Park |
|
Sewer
|
Sanitary Sewer |
|
Size Depth
|
121 Ft ,3 In |
|
Size Frontage
|
49 Ft |
|
Size Irregular
|
49.03 X 121.27 Ft |
|
Size Total Text
|
49.03 X 121.27 Ft|under 1/2 Acre |
Rooms
| Level |
Type |
Length |
Width |
Dimensions |
|
Second Level |
Bedroom |
4.67 m |
3.63 m |
4.67 m x 3.63 m |
|
Second Level |
Bedroom 2 |
3.27 m |
2.59 m |
3.27 m x 2.59 m |
|
Second Level |
Bedroom 3 |
3.56 m |
2.97 m |
3.56 m x 2.97 m |
|
Second Level |
Bathroom |
2.92 m |
1.21 m |
2.92 m x 1.21 m |
|
Main Level |
Kitchen |
3.22 m |
3.14 m |
3.22 m x 3.14 m |
|
Main Level |
Dining Room |
3.55 m |
2.74 m |
3.55 m x 2.74 m |
|
Main Level |
Living Room |
4.65 m |
3.55 m |
4.65 m x 3.55 m |
|
Main Level |
Bathroom |
1.82 m |
1.82 m |
1.82 m x 1.82 m |
Utilities
|
Cable
|
Available |
|
Sewer
|
Installed |
https://www.realtor.ca/real-estate/27679544/front-188-prospect-street-newmarket-central-newmarket-central-newmarket







