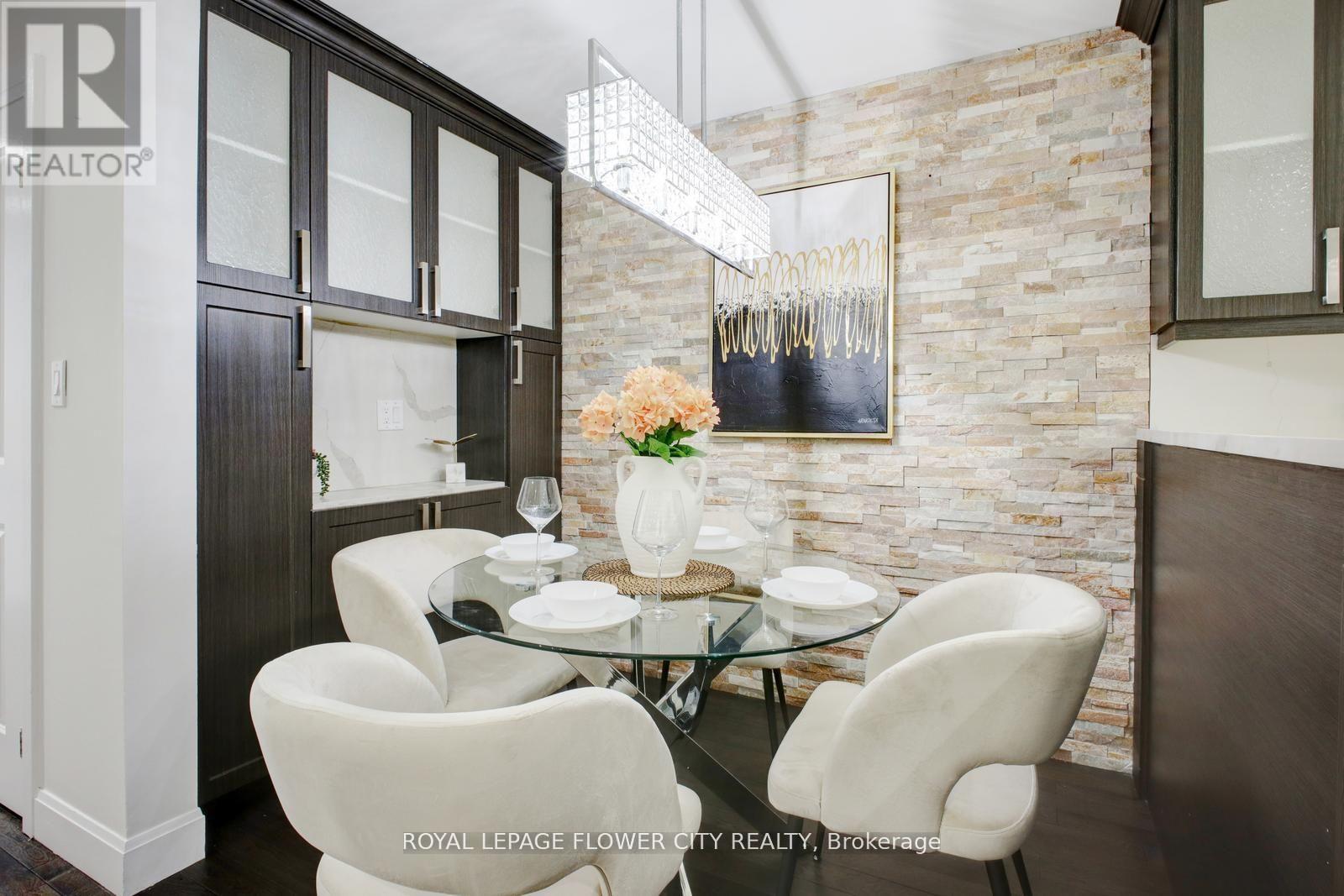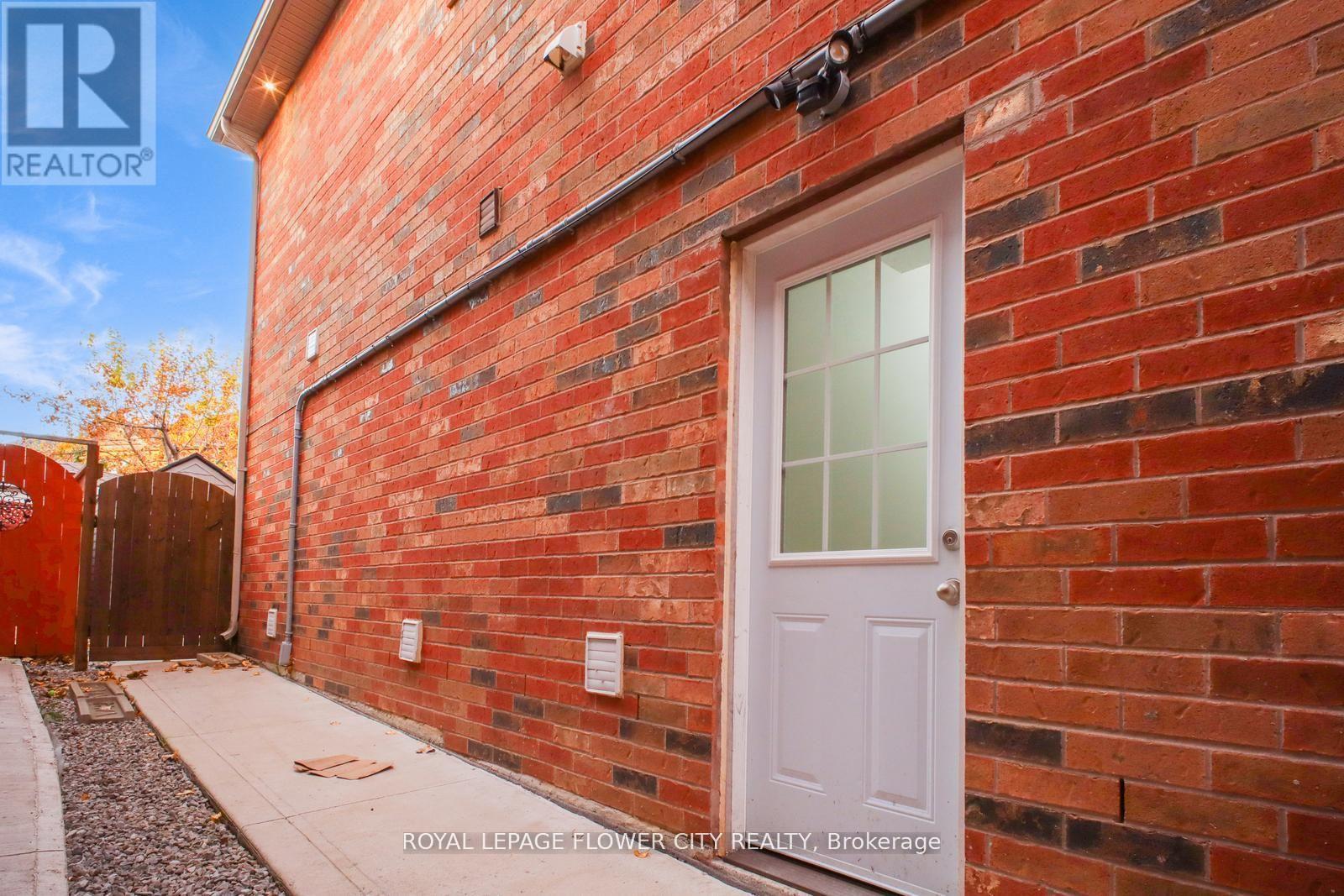6 Bedroom
4 Bathroom
Fireplace
Central Air Conditioning
Forced Air
$1,329,000
Welcome to 50 Lockheed cres, Located in the sought after neighborhood of Fletcher Meadow. This beautiful and stunning property is stacked with top to bottom with exceptional features. The main floor has a functional layout with separate living, dining ,family, room. Upgraded Gourmet kitchen With Island opens out to the backyard, with deck covered with fibre glass and ceiling Lighting ideal for family gatherings and summer barbecues. Potlights throughout the house. 2nd Floor boasts Good Size 4 Bedrooms And 3 full Washrooms. Comes with SKYLIGHT in loft on upper floor which gives plenty of natural light Legal Basement With kitchen, bed and bath with upgraded Laminate Flooring and sep Laundry With Separate entrance. Another Room downstairs for storage or play area for Kids. See it to believe the options you have!!! **** EXTRAS **** 2 S/S Fridge, 2 Stove, Dishwasher, 2 Washer & Dryer, Upgraded Elf's, Window Coverings, CAC , Pot Lights, Wrought Iron Spindles. (id:34792)
Property Details
|
MLS® Number
|
W10433075 |
|
Property Type
|
Single Family |
|
Community Name
|
Fletcher's Meadow |
|
Amenities Near By
|
Park, Public Transit |
|
Community Features
|
School Bus |
|
Parking Space Total
|
6 |
Building
|
Bathroom Total
|
4 |
|
Bedrooms Above Ground
|
4 |
|
Bedrooms Below Ground
|
2 |
|
Bedrooms Total
|
6 |
|
Basement Development
|
Finished |
|
Basement Features
|
Separate Entrance |
|
Basement Type
|
N/a (finished) |
|
Construction Style Attachment
|
Detached |
|
Cooling Type
|
Central Air Conditioning |
|
Exterior Finish
|
Brick |
|
Fireplace Present
|
Yes |
|
Flooring Type
|
Hardwood, Porcelain Tile, Laminate |
|
Half Bath Total
|
1 |
|
Heating Fuel
|
Natural Gas |
|
Heating Type
|
Forced Air |
|
Stories Total
|
2 |
|
Type
|
House |
|
Utility Water
|
Municipal Water |
Parking
Land
|
Acreage
|
No |
|
Fence Type
|
Fenced Yard |
|
Land Amenities
|
Park, Public Transit |
|
Sewer
|
Sanitary Sewer |
|
Size Depth
|
85 Ft ,3 In |
|
Size Frontage
|
36 Ft ,6 In |
|
Size Irregular
|
36.5 X 85.3 Ft |
|
Size Total Text
|
36.5 X 85.3 Ft |
Rooms
| Level |
Type |
Length |
Width |
Dimensions |
|
Second Level |
Primary Bedroom |
3.65 m |
4.87 m |
3.65 m x 4.87 m |
|
Second Level |
Bedroom 2 |
3.35 m |
3.35 m |
3.35 m x 3.35 m |
|
Second Level |
Bedroom 3 |
3.04 m |
3.35 m |
3.04 m x 3.35 m |
|
Second Level |
Bedroom 4 |
3.04 m |
3.65 m |
3.04 m x 3.65 m |
|
Basement |
Bedroom |
3.16 m |
3.99 m |
3.16 m x 3.99 m |
|
Main Level |
Family Room |
5.18 m |
3.04 m |
5.18 m x 3.04 m |
|
Main Level |
Living Room |
6.09 m |
3.35 m |
6.09 m x 3.35 m |
|
Main Level |
Kitchen |
3.35 m |
5.48 m |
3.35 m x 5.48 m |
|
Main Level |
Dining Room |
6.09 m |
3.35 m |
6.09 m x 3.35 m |
https://www.realtor.ca/real-estate/27670532/50-lockheed-crescent-brampton-fletchers-meadow-fletchers-meadow







































