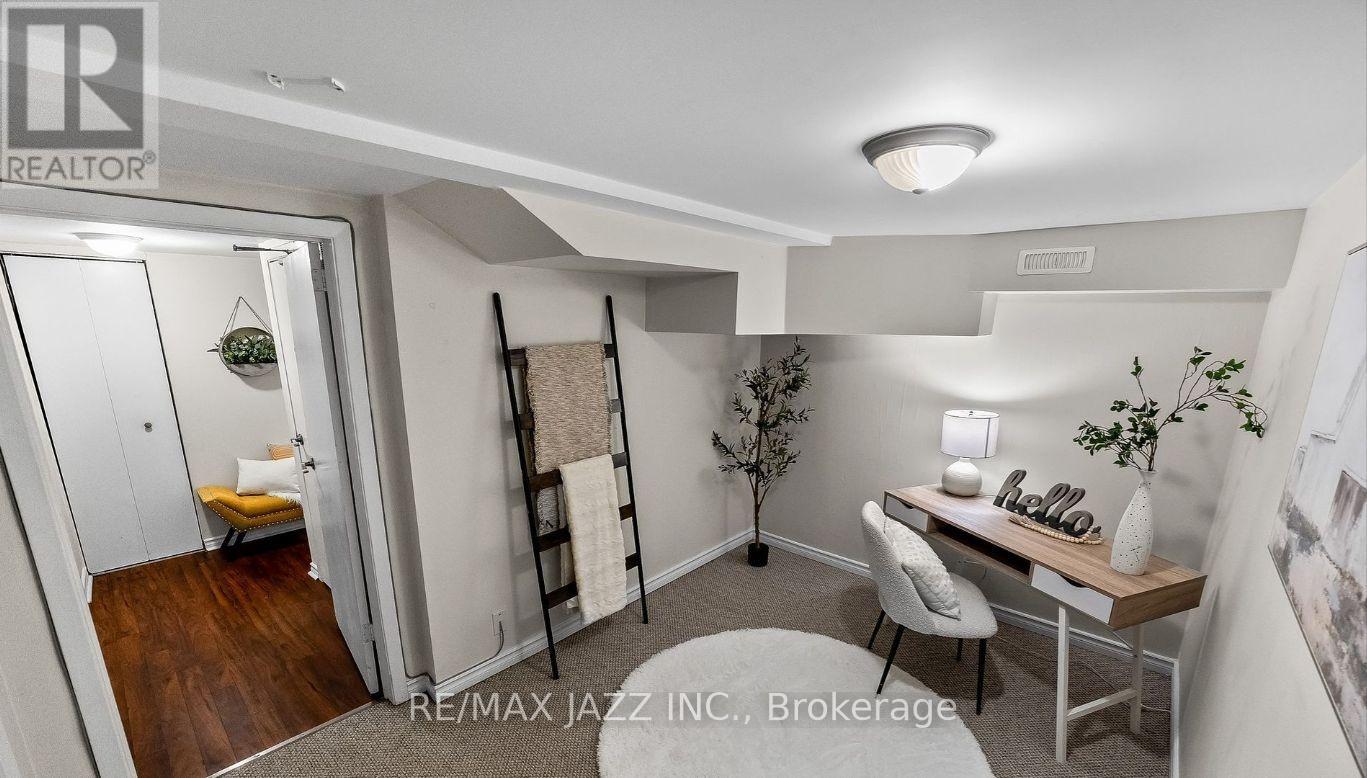(855) 500-SOLD
Info@SearchRealty.ca
Lower - 357 Dovedale Drive Home For Sale Whitby (Downtown Whitby), Ontario L1N 1Z8
E10432911
Instantly Display All Photos
Complete this form to instantly display all photos and information. View as many properties as you wish.
2 Bedroom
1 Bathroom
Bungalow
Central Air Conditioning
Forced Air
$1,850 Monthly
Welcome to this beautifully renovated 1 bedroom + den basement apartment in the heart of downtown Whitby! This spacious and modern unit offers a separate entrance for added privacy and comes with its own private parking space. Nestled in a quiet, highly sought-after neighbourhood, you'll enjoy the perfect blend of tranquility and convenience. Located just minutes away from shops, schools, transit, parks and more, this is the ideal spot for anyone seeking a peaceful retreat while staying close to all amenities. (id:34792)
Property Details
| MLS® Number | E10432911 |
| Property Type | Single Family |
| Community Name | Downtown Whitby |
| Amenities Near By | Hospital, Marina, Park, Public Transit, Schools |
| Parking Space Total | 1 |
Building
| Bathroom Total | 1 |
| Bedrooms Above Ground | 2 |
| Bedrooms Total | 2 |
| Architectural Style | Bungalow |
| Basement Development | Finished |
| Basement Features | Separate Entrance |
| Basement Type | N/a (finished) |
| Construction Style Attachment | Detached |
| Cooling Type | Central Air Conditioning |
| Exterior Finish | Brick |
| Flooring Type | Laminate, Carpeted |
| Foundation Type | Poured Concrete |
| Heating Fuel | Natural Gas |
| Heating Type | Forced Air |
| Stories Total | 1 |
| Type | House |
| Utility Water | Municipal Water |
Land
| Acreage | No |
| Fence Type | Fenced Yard |
| Land Amenities | Hospital, Marina, Park, Public Transit, Schools |
| Sewer | Sanitary Sewer |
Rooms
| Level | Type | Length | Width | Dimensions |
|---|---|---|---|---|
| Basement | Living Room | 3.94 m | 3.3 m | 3.94 m x 3.3 m |
| Basement | Kitchen | 3.99 m | 3.55 m | 3.99 m x 3.55 m |
| Basement | Bedroom | 4.24 m | 2.64 m | 4.24 m x 2.64 m |
| Basement | Den | 4.24 m | 2 m | 4.24 m x 2 m |
Utilities
| Cable | Available |
| Sewer | Installed |














