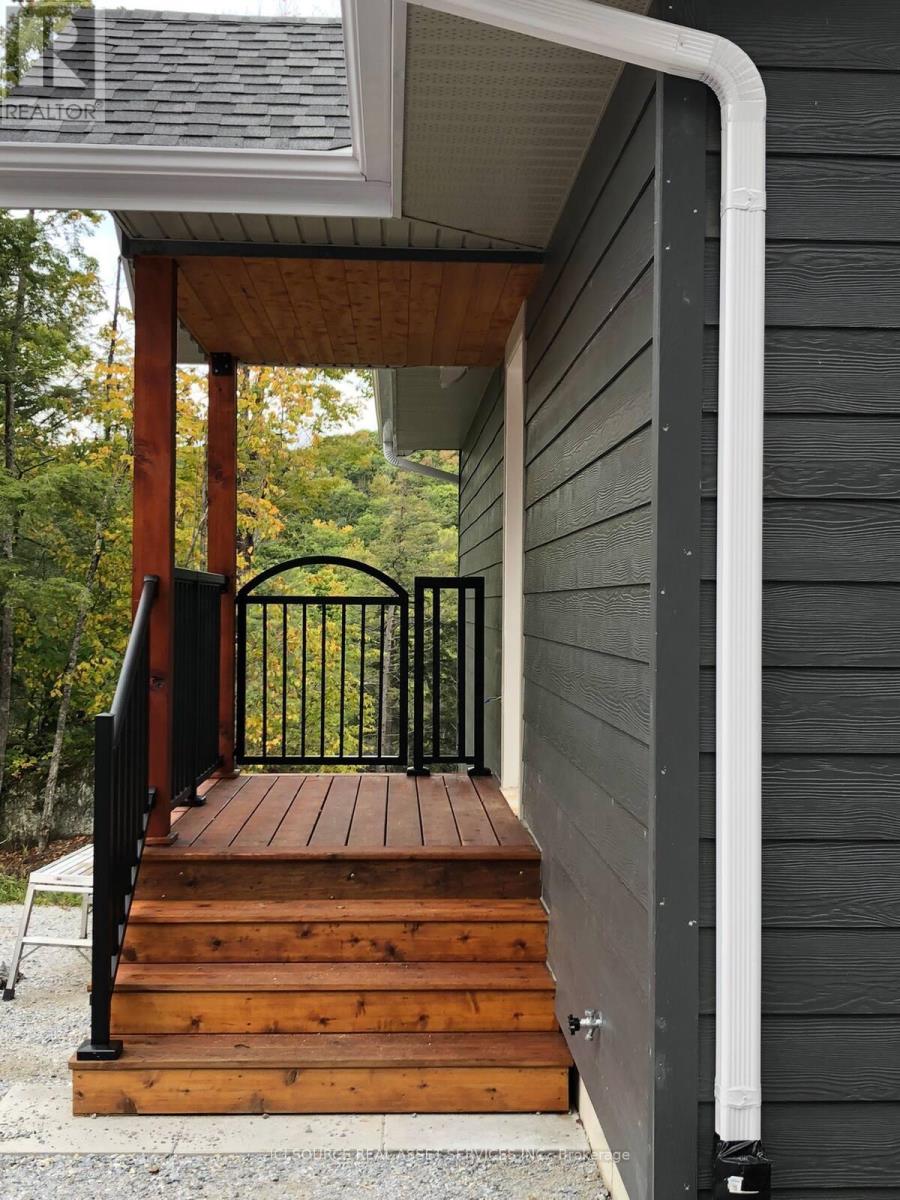1053c Granite Terrace Lane N Home For Sale North Frontenac (Frontenac North), Ontario K0H 2J0
X10430992
Instantly Display All Photos
Complete this form to instantly display all photos and information. View as many properties as you wish.
$799,900
This stunning 2022 custom built Linwood Home is on 175 water frontage of Sunday Lake. The open-concept kitchen, living and dining space opens to a sunroom filled with sunshine, warmth, and comfort.On the main floor there are two bedrooms and a four-piece bathroom. The deck beckons the gathering of friends and family with the panorama of Sunday Lake in the background. The deck leads to the large professionally landscaped walkway complete with Victorian lampposts to guide your way in the evening.A professionally crafted oak staircase leads to the lower level that boasts 9-foot pine ceilings with walk out French doors and a wall of large windows that oversee the lake. The lower level has two more bedrooms and a three-piece bathroom. The rec area is expansive and on cold winter nights the gas fireplace provides warmth and comfort.Secluded and approximately 1 km off the 509, there is year-round road access which is meticulously maintained by the Sunday Lake homeowners. **** EXTRAS **** New Generac generator, new dock with a kayak launcher and stairs, 2 detached car garages, bunkie that sleeps 4, 9 foot ceilings in lower level, gas fireplace. *For Additional Property Details Click The Brochure Icon Below* (id:34792)
Property Details
| MLS® Number | X10430992 |
| Property Type | Single Family |
| Community Name | Frontenac North |
| Features | Lane |
| Parking Space Total | 12 |
| Structure | Deck, Dock |
| View Type | Direct Water View |
| Water Front Type | Waterfront |
Building
| Bathroom Total | 2 |
| Bedrooms Above Ground | 2 |
| Bedrooms Below Ground | 2 |
| Bedrooms Total | 4 |
| Appliances | Blinds, Dryer, Refrigerator, Stove, Washer |
| Architectural Style | Raised Bungalow |
| Basement Development | Finished |
| Basement Type | Full (finished) |
| Construction Style Attachment | Detached |
| Cooling Type | Central Air Conditioning, Air Exchanger |
| Fireplace Present | Yes |
| Fireplace Total | 1 |
| Foundation Type | Concrete |
| Heating Fuel | Propane |
| Heating Type | Forced Air |
| Stories Total | 1 |
| Type | House |
Land
| Access Type | Private Road, Private Docking |
| Acreage | Yes |
| Sewer | Septic System |
| Size Frontage | 160 Ft |
| Size Irregular | 160 Ft ; 3.57a |
| Size Total Text | 160 Ft ; 3.57a|2 - 4.99 Acres |
| Zoning Description | Lsw |
Rooms
| Level | Type | Length | Width | Dimensions |
|---|---|---|---|---|
| Lower Level | Bathroom | 2.08 m | 1.87 m | 2.08 m x 1.87 m |
| Lower Level | Bedroom 3 | 2.89 m | 2.84 m | 2.89 m x 2.84 m |
| Lower Level | Bedroom 4 | 2.92 m | 2.87 m | 2.92 m x 2.87 m |
| Lower Level | Recreational, Games Room | 6.83 m | 3.88 m | 6.83 m x 3.88 m |
| Main Level | Foyer | 2.1 m | 2.03 m | 2.1 m x 2.03 m |
| Main Level | Family Room | 4.24 m | 3.45 m | 4.24 m x 3.45 m |
| Main Level | Kitchen | 3.53 m | 2.69 m | 3.53 m x 2.69 m |
| Main Level | Dining Room | 3.53 m | 2.05 m | 3.53 m x 2.05 m |
| Main Level | Sitting Room | 4.03 m | 3.45 m | 4.03 m x 3.45 m |
| Main Level | Primary Bedroom | 3.73 m | 2.89 m | 3.73 m x 2.89 m |
| Main Level | Bedroom | 2.92 m | 2.89 m | 2.92 m x 2.89 m |
| Main Level | Bathroom | 2.33 m | 1.52 m | 2.33 m x 1.52 m |



















