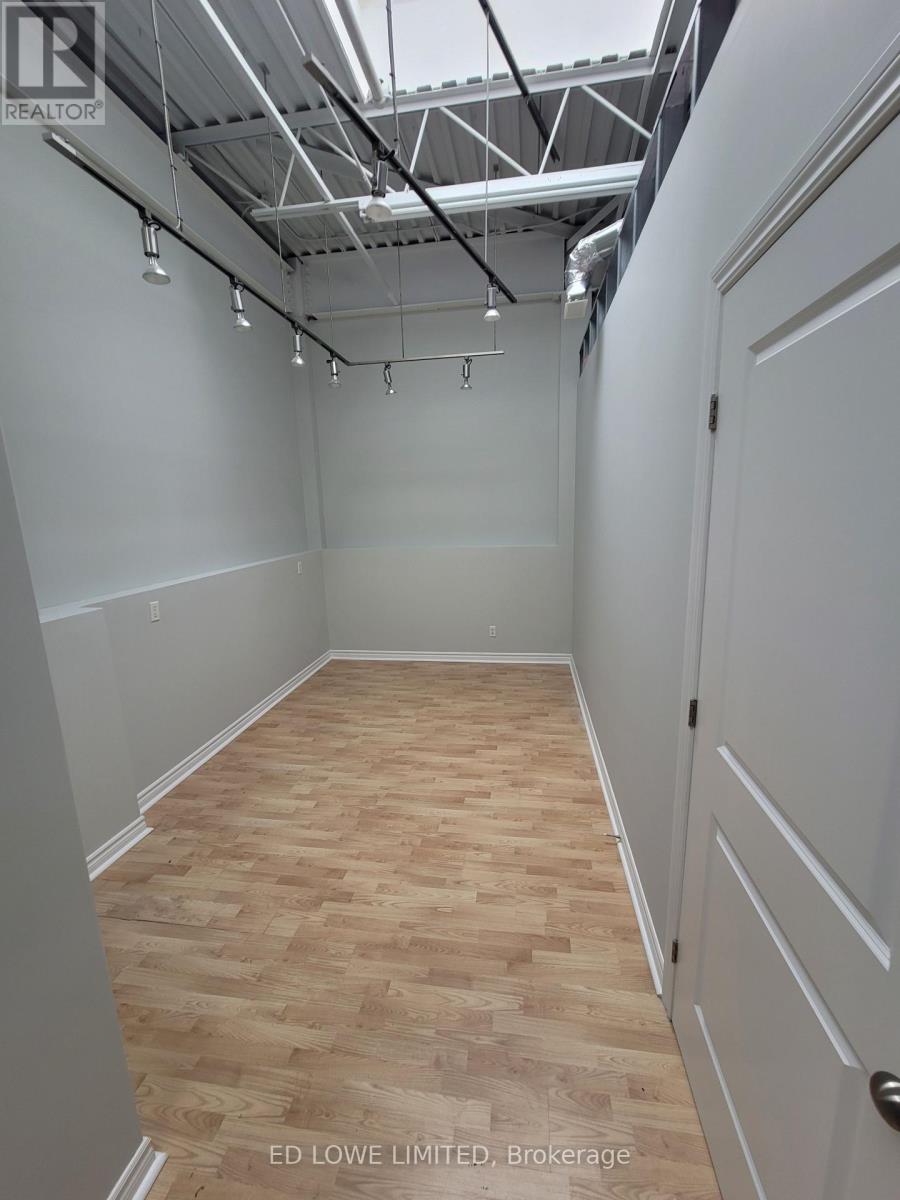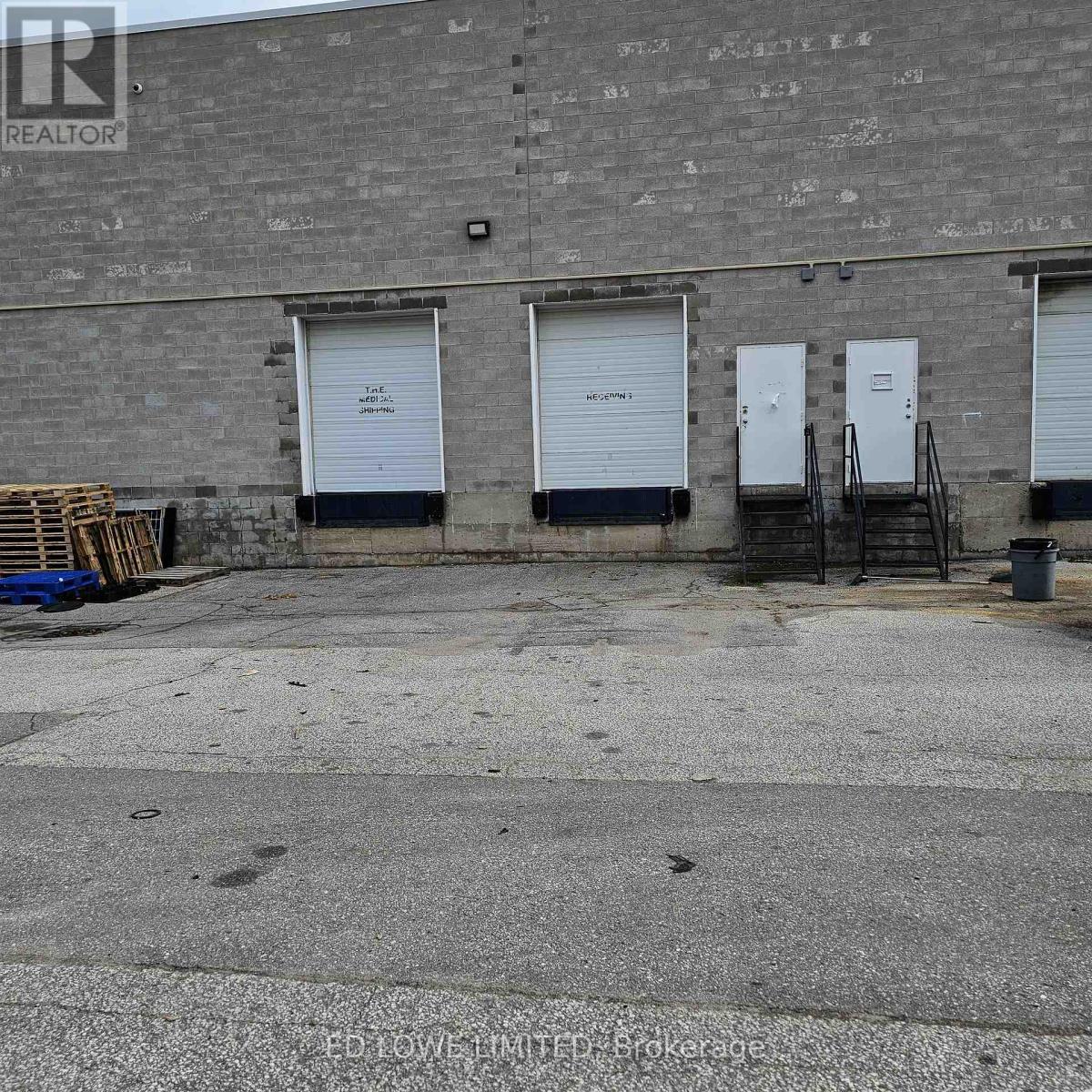D1 - 526 Bryne Drive Home For Sale Barrie (400 West), Ontario L4N 9P6
S11214065
Instantly Display All Photos
Complete this form to instantly display all photos and information. View as many properties as you wish.
$15.95 / ft2
5475 s.f. Industrial unit for Lease with 1,082.35 s.f. approx in finished mezzanine. 2 washrooms. Excellent space for physiotherapy clinic, medical clinic, professional offices, etc. Approx. 4400 s.f. of warehouse space, and 2100 s.f. office on 2 levels. Existing office space can be demolished to return to warehouse. Good Exposure. Close to Walmart, Galaxy Cineplex, shopping and restaurants. $15.95/s.f./yr + $5.50/s.f./yr TMI on ground floor only, plus HST, utilities. Annual escalations. Additional rent of $150.00/mo. increasing by $50.00/mo. annually charged for the mezzanine. (id:34792)
Property Details
| MLS® Number | S11214065 |
| Property Type | Industrial |
| Community Name | 400 West |
| Amenities Near By | Highway, Public Transit |
Building
| Bathroom Total | 2 |
| Cooling Type | Fully Air Conditioned |
| Heating Fuel | Natural Gas |
| Heating Type | Forced Air |
| Size Interior | 5475 Sqft |
| Type | Multi-tenant Industrial |
| Utility Water | Municipal Water |
Land
| Acreage | No |
| Land Amenities | Highway, Public Transit |
| Zoning Description | Li |
https://www.realtor.ca/real-estate/27688466/d1-526-bryne-drive-barrie-400-west-400-west




















