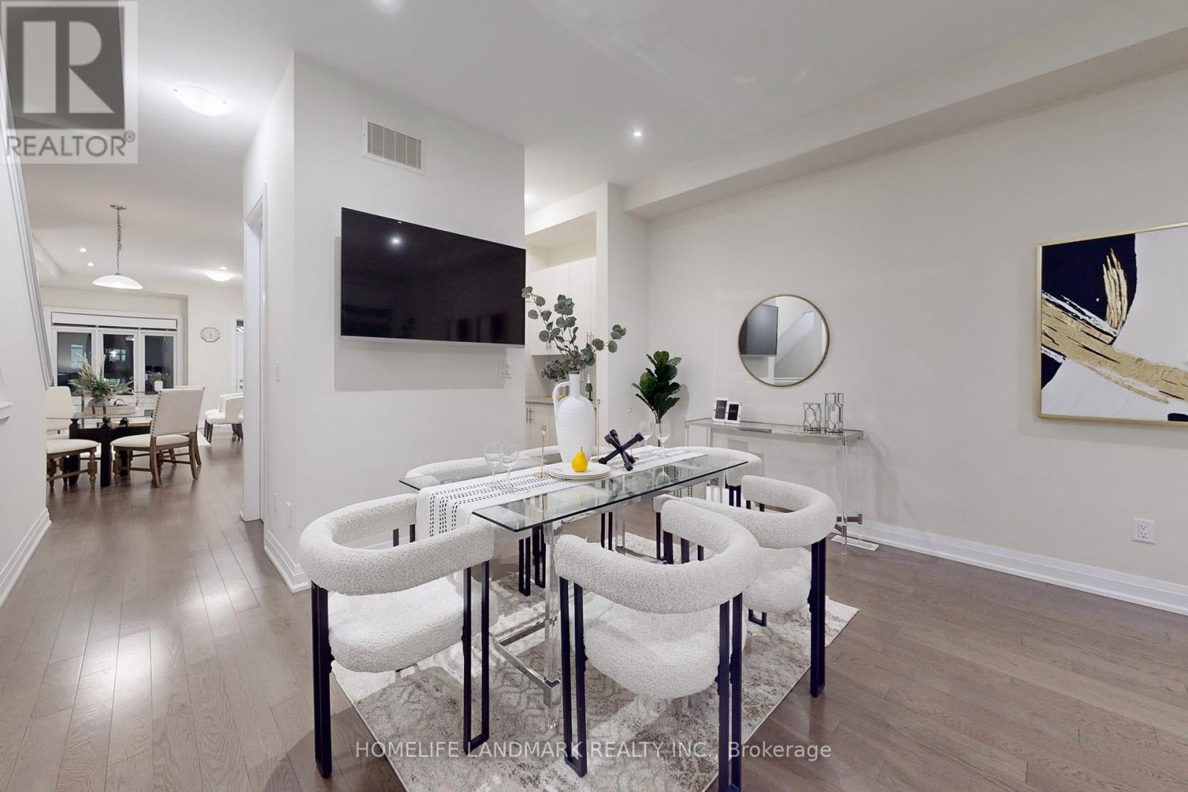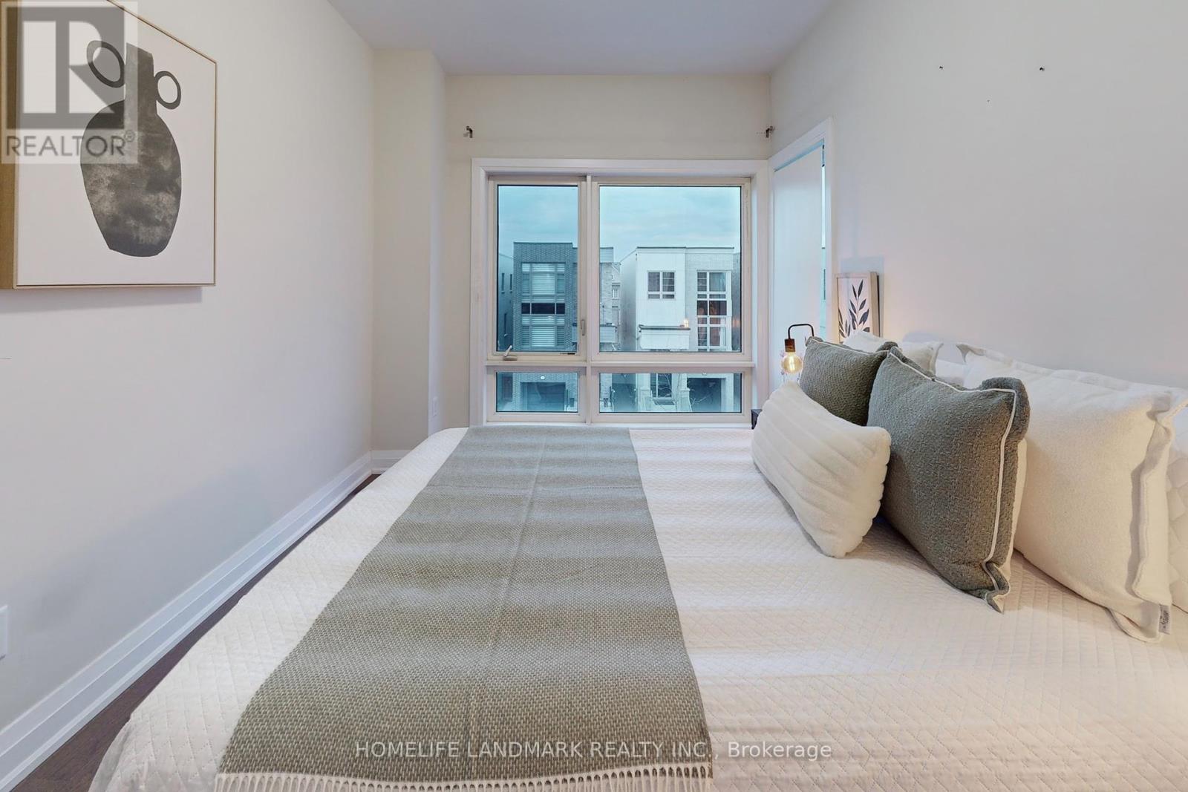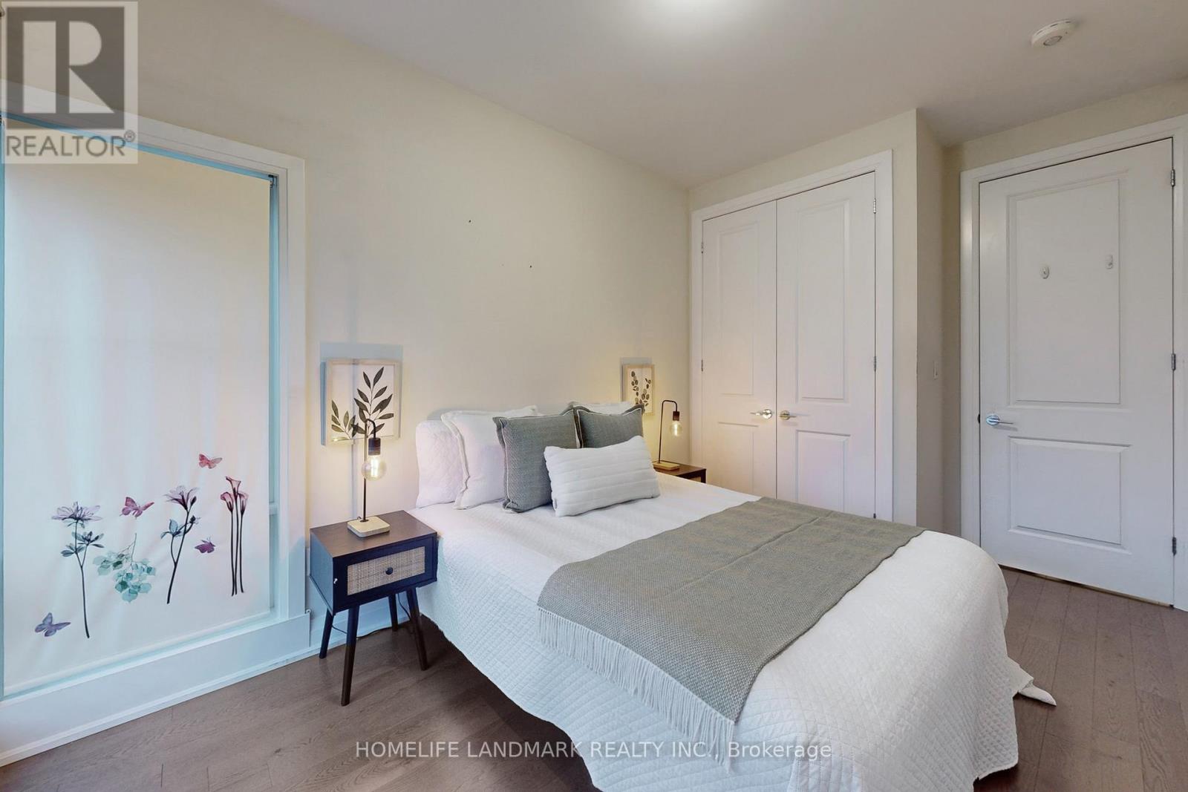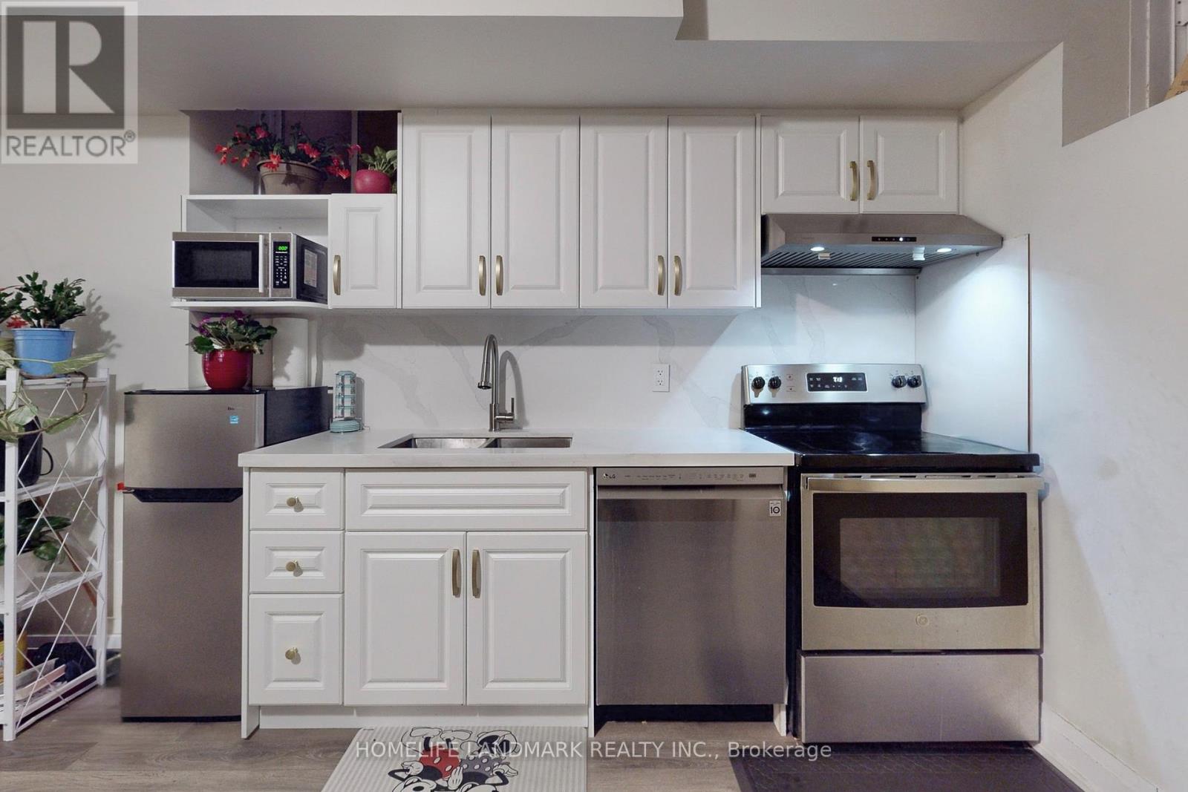6 Bedroom
6 Bathroom
Central Air Conditioning
Forced Air
$1,598,000
Welcome Home to Thornhill Woods living. This 6 Bedrooms, 6 Bath Luxury Executive home. Inviting Warmth Floods The Residence Through Floor-To-Ceiling Windows, Bathing Every Corner In Natural Sunlight From Dawn Till Dusk. Rare Found Functional Layout With Separated Entrance To Self Contained Units On First Floor With Kitchen/2 bedrooms/Recreation Rooms. Under Licensed Airbnb Permission, Good For Potential Cash Flow. Modern Design, 10' Ceiling On Second Floor, 9' Ceiling On The Third And Ground Floors. Spacious Bright Large Window 4 Bedrooms On Third Floor With 3 Full Bathrooms, Primary Bedroom With 4 Pc Ensuite And Walk-Out Balcony. Functional Open Concept Modern Kitchen On Second Floor, S/S Appliances, Granite Countertops, Kitchen Island, Walk Out To Deck. Main Floor Has Laundry Room, Also Could Walk Out To Backyard. Finished Basement With Full Kitchen, Spacious Rec Room And 2 Pc Bathroom. Mins to Top-Rated Schools, Hwy 407, Shopping Centre, Restaurants, Plaza, Canada's Wonderland, And All Other Essential Amenities. (id:34792)
Property Details
|
MLS® Number
|
N11215752 |
|
Property Type
|
Single Family |
|
Community Name
|
Patterson |
|
Parking Space Total
|
3 |
Building
|
Bathroom Total
|
6 |
|
Bedrooms Above Ground
|
6 |
|
Bedrooms Total
|
6 |
|
Appliances
|
Dishwasher, Dryer, Range, Refrigerator, Stove, Washer, Window Coverings |
|
Basement Development
|
Finished |
|
Basement Type
|
N/a (finished) |
|
Construction Style Attachment
|
Detached |
|
Cooling Type
|
Central Air Conditioning |
|
Exterior Finish
|
Brick, Concrete |
|
Foundation Type
|
Unknown |
|
Half Bath Total
|
2 |
|
Heating Fuel
|
Natural Gas |
|
Heating Type
|
Forced Air |
|
Stories Total
|
3 |
|
Type
|
House |
|
Utility Water
|
Municipal Water |
Parking
Land
|
Acreage
|
No |
|
Fence Type
|
Fenced Yard |
|
Sewer
|
Sanitary Sewer |
|
Size Depth
|
97 Ft ,4 In |
|
Size Frontage
|
25 Ft ,5 In |
|
Size Irregular
|
25.43 X 97.41 Ft |
|
Size Total Text
|
25.43 X 97.41 Ft |
Rooms
| Level |
Type |
Length |
Width |
Dimensions |
|
Second Level |
Kitchen |
2.438 m |
4.206 m |
2.438 m x 4.206 m |
|
Second Level |
Eating Area |
3.048 m |
3.536 m |
3.048 m x 3.536 m |
|
Second Level |
Living Room |
4.481 m |
6.4 m |
4.481 m x 6.4 m |
|
Third Level |
Primary Bedroom |
3.658 m |
4.755 m |
3.658 m x 4.755 m |
|
Third Level |
Bedroom 2 |
2.743 m |
2.743 m |
2.743 m x 2.743 m |
|
Third Level |
Bedroom 3 |
2.682 m |
3.658 m |
2.682 m x 3.658 m |
|
Third Level |
Bedroom 4 |
2.743 m |
2.743 m |
2.743 m x 2.743 m |
|
Basement |
Recreational, Games Room |
5.212 m |
5.486 m |
5.212 m x 5.486 m |
|
Basement |
Kitchen |
|
|
Measurements not available |
|
Ground Level |
Bedroom |
2.743 m |
2.743 m |
2.743 m x 2.743 m |
|
Ground Level |
Bedroom |
3.353 m |
5.486 m |
3.353 m x 5.486 m |
https://www.realtor.ca/real-estate/27688551/25-hesperus-road-vaughan-patterson-patterson











































