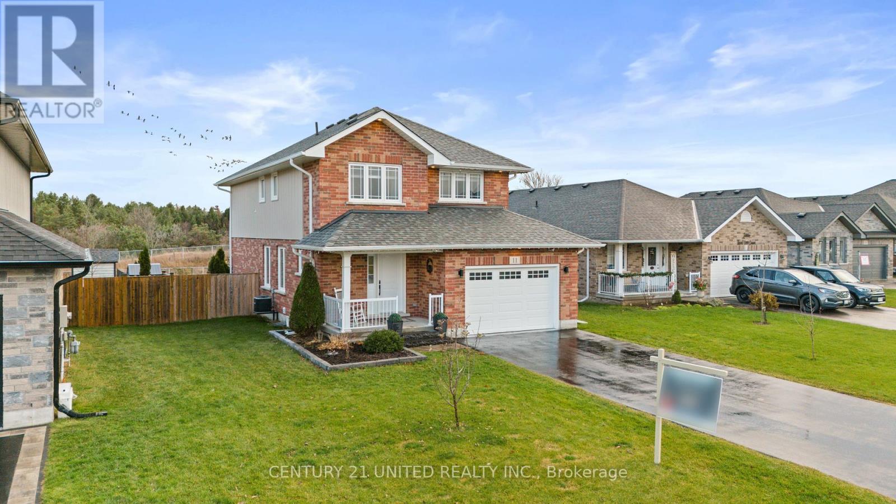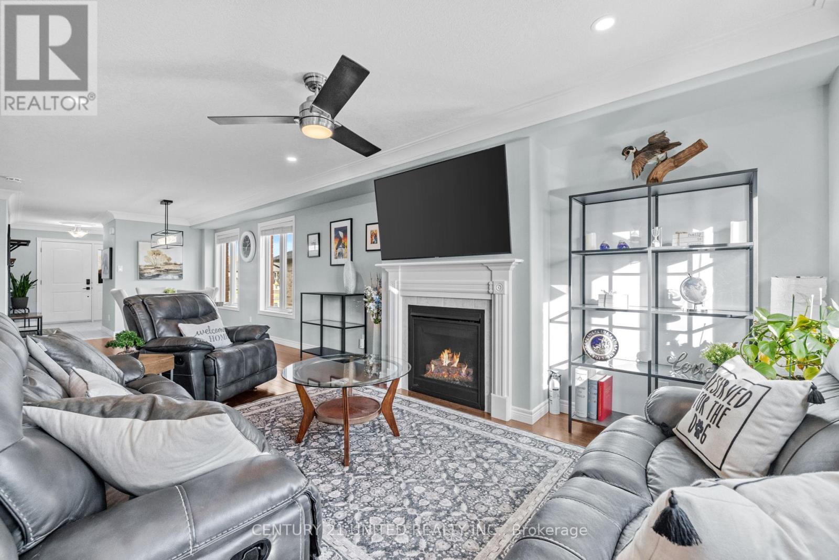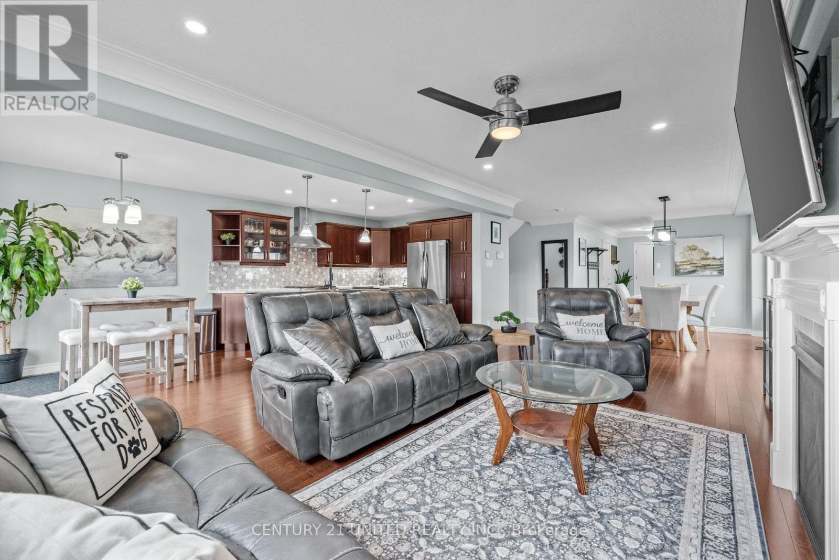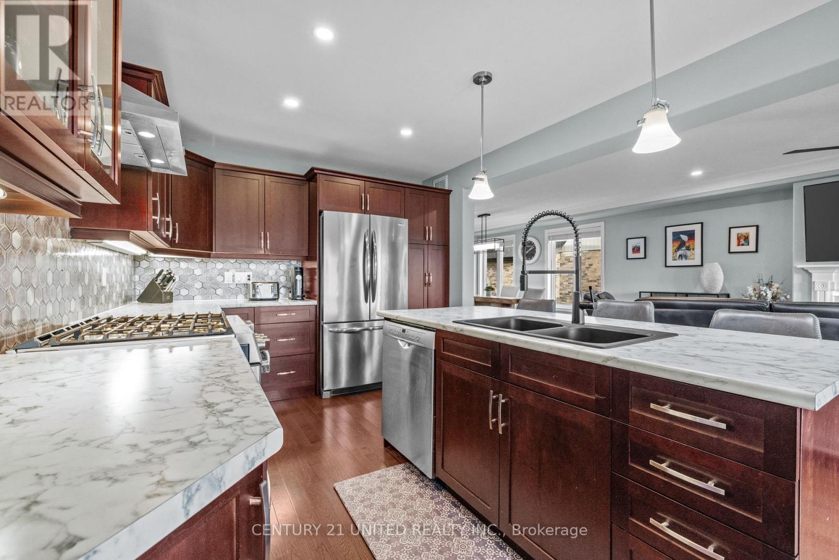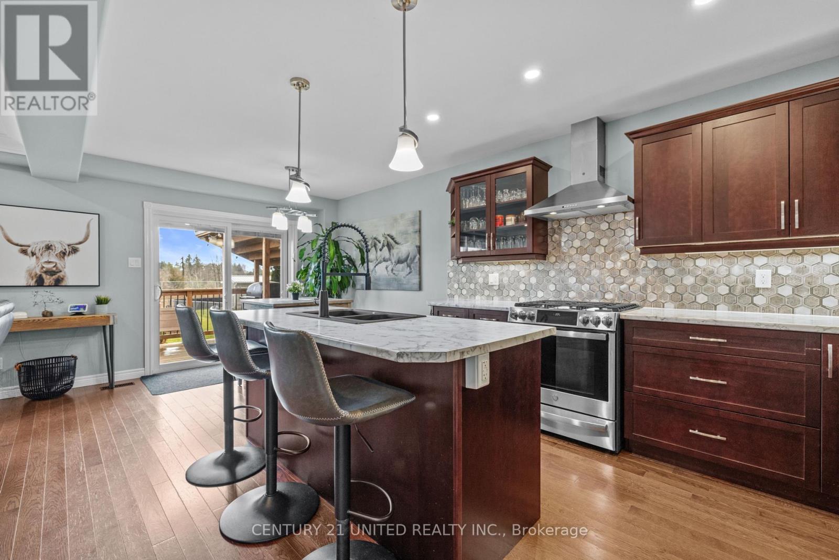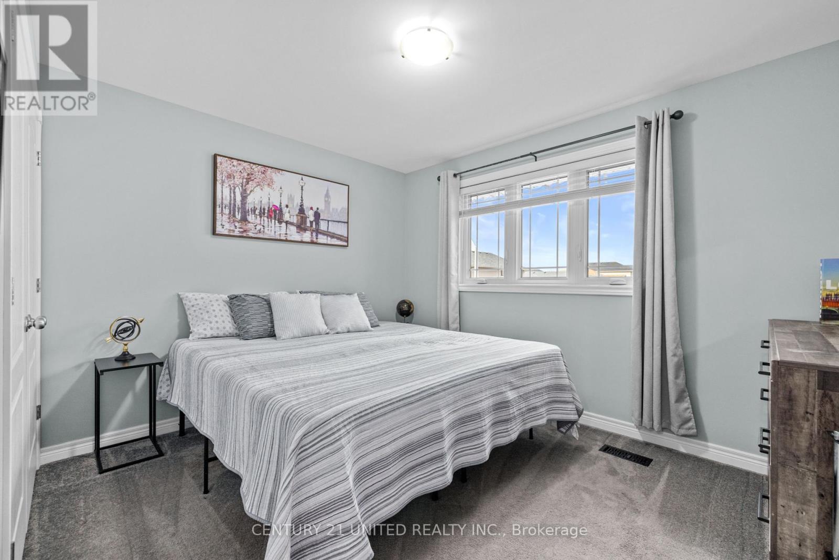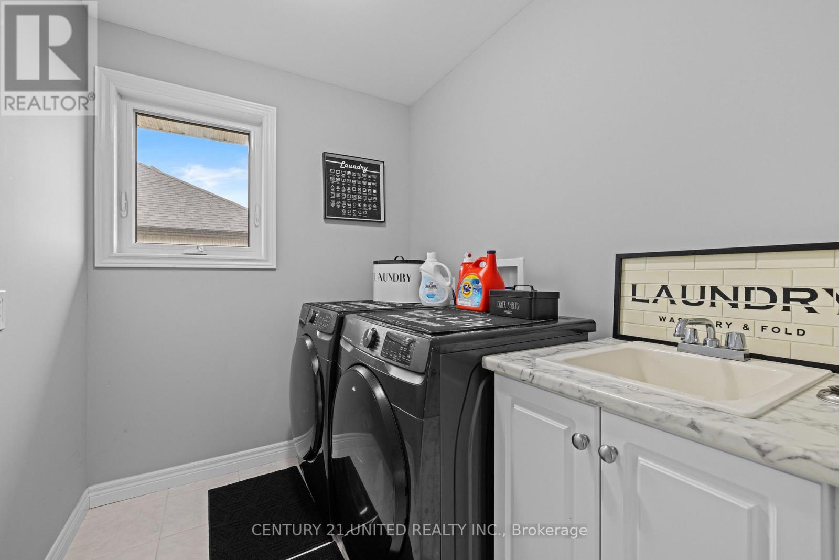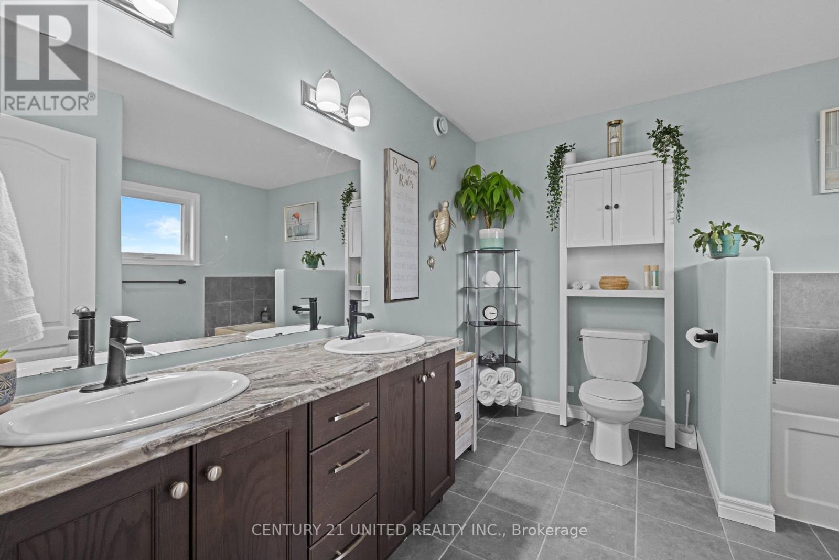3 Bedroom
3 Bathroom
Central Air Conditioning
Forced Air
Landscaped, Lawn Sprinkler
$789,900
Discover this stunning 5-year-old, all-red-brick, 2-storey home designed for modern living! Boasting 3 spacious bedrooms plus a versatile office, this customized floor plan offers style and functionality. With 3 bathrooms, mornings are a breeze for busy families. The heart of the home is the bright, open-concept living space, perfect for entertaining or relaxing. Step into the fenced backyard, ideal for kids, pets, or summer BBQs. Thoughtful details throughout make this home truly unique. Nestled in a family-friendly neighborhood, its close to schools, parks, and amenities. This is the perfect place to grow and thrive come see it before its gone! (id:34792)
Property Details
|
MLS® Number
|
X11218998 |
|
Property Type
|
Single Family |
|
Community Name
|
Rural Asphodel-Norwood |
|
Amenities Near By
|
Park, Schools |
|
Community Features
|
Community Centre, School Bus |
|
Equipment Type
|
Water Heater |
|
Features
|
Flat Site, Level |
|
Parking Space Total
|
3 |
|
Rental Equipment Type
|
Water Heater |
|
Structure
|
Deck |
Building
|
Bathroom Total
|
3 |
|
Bedrooms Above Ground
|
3 |
|
Bedrooms Total
|
3 |
|
Appliances
|
Garage Door Opener Remote(s), Central Vacuum, Dishwasher, Dryer, Refrigerator, Stove, Washer |
|
Basement Development
|
Partially Finished |
|
Basement Type
|
Full (partially Finished) |
|
Construction Style Attachment
|
Detached |
|
Cooling Type
|
Central Air Conditioning |
|
Exterior Finish
|
Brick |
|
Foundation Type
|
Concrete |
|
Half Bath Total
|
1 |
|
Heating Fuel
|
Natural Gas |
|
Heating Type
|
Forced Air |
|
Stories Total
|
2 |
|
Type
|
House |
|
Utility Water
|
Municipal Water |
Parking
Land
|
Acreage
|
No |
|
Fence Type
|
Fenced Yard |
|
Land Amenities
|
Park, Schools |
|
Landscape Features
|
Landscaped, Lawn Sprinkler |
|
Sewer
|
Sanitary Sewer |
|
Size Depth
|
205 Ft ,11 In |
|
Size Frontage
|
50 Ft |
|
Size Irregular
|
50.03 X 205.96 Ft ; 50.03' X 205.96' X 25.95'x25.95'x193.46' |
|
Size Total Text
|
50.03 X 205.96 Ft ; 50.03' X 205.96' X 25.95'x25.95'x193.46'|under 1/2 Acre |
|
Zoning Description
|
R1 |
Rooms
| Level |
Type |
Length |
Width |
Dimensions |
|
Second Level |
Recreational, Games Room |
3.19 m |
6.26 m |
3.19 m x 6.26 m |
|
Second Level |
Office |
3.47 m |
3.1 m |
3.47 m x 3.1 m |
|
Second Level |
Bedroom |
3.22 m |
4.37 m |
3.22 m x 4.37 m |
|
Second Level |
Bedroom |
3.45 m |
3 m |
3.45 m x 3 m |
|
Second Level |
Primary Bedroom |
3.6 m |
5.45 m |
3.6 m x 5.45 m |
|
Second Level |
Bathroom |
3.04 m |
3.27 m |
3.04 m x 3.27 m |
|
Second Level |
Laundry Room |
3.05 m |
1.81 m |
3.05 m x 1.81 m |
|
Second Level |
Bathroom |
3.05 m |
1.1 m |
3.05 m x 1.1 m |
|
Main Level |
Kitchen |
6.19 m |
6.25 m |
6.19 m x 6.25 m |
|
Main Level |
Dining Room |
4.24 m |
3.18 m |
4.24 m x 3.18 m |
|
Main Level |
Living Room |
3.67 m |
6.3 m |
3.67 m x 6.3 m |
|
Main Level |
Bathroom |
1.68 m |
1.99 m |
1.68 m x 1.99 m |
Utilities
|
Cable
|
Installed |
|
Sewer
|
Installed |
https://www.realtor.ca/real-estate/27688733/11-darrell-drain-crescent-asphodel-norwood-rural-asphodel-norwood



