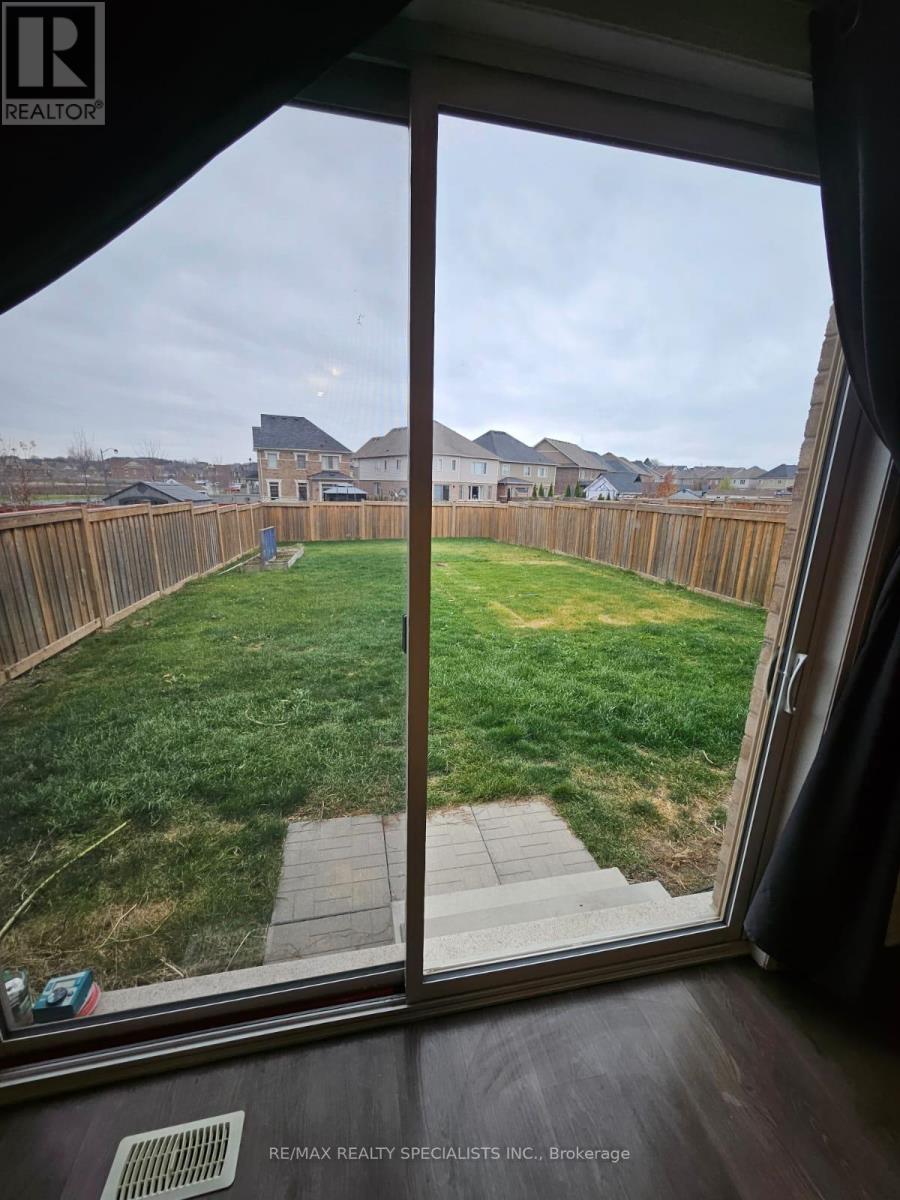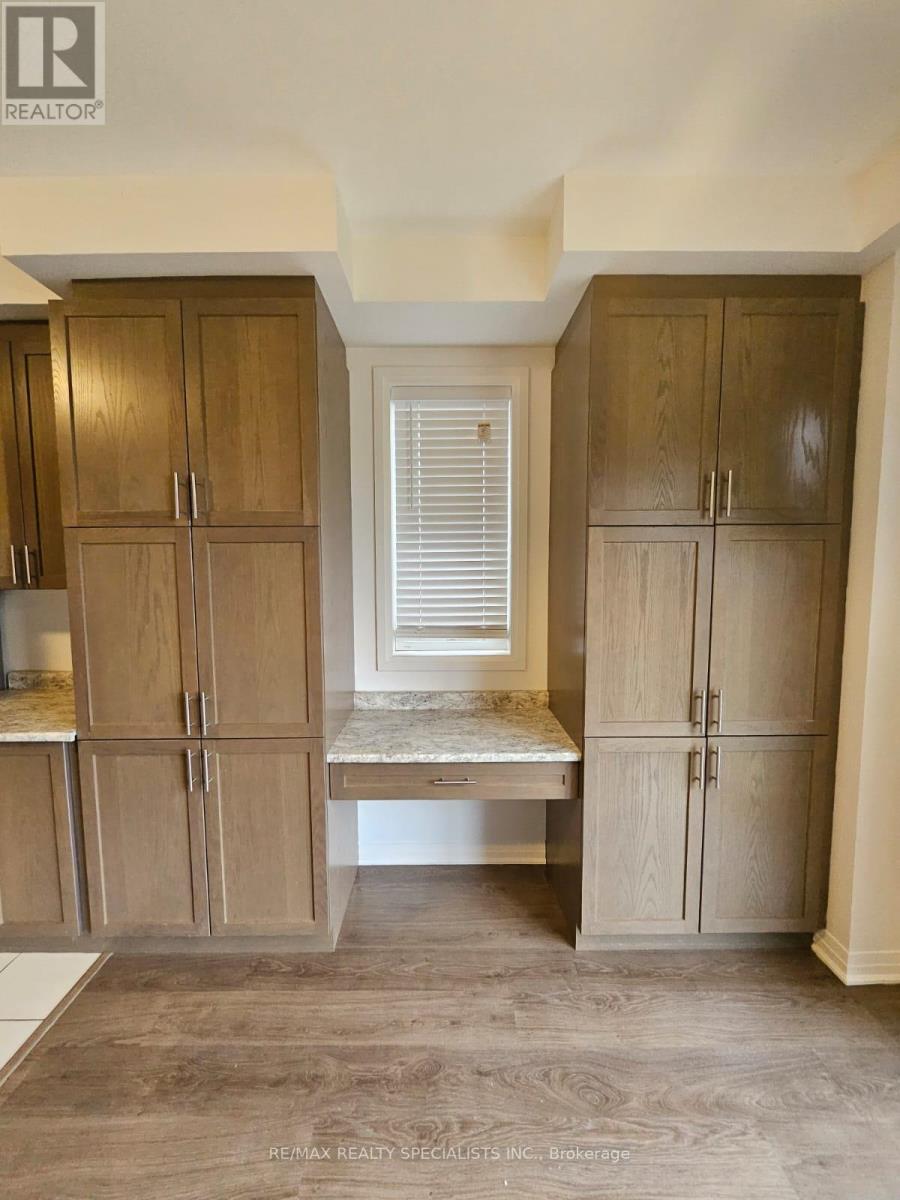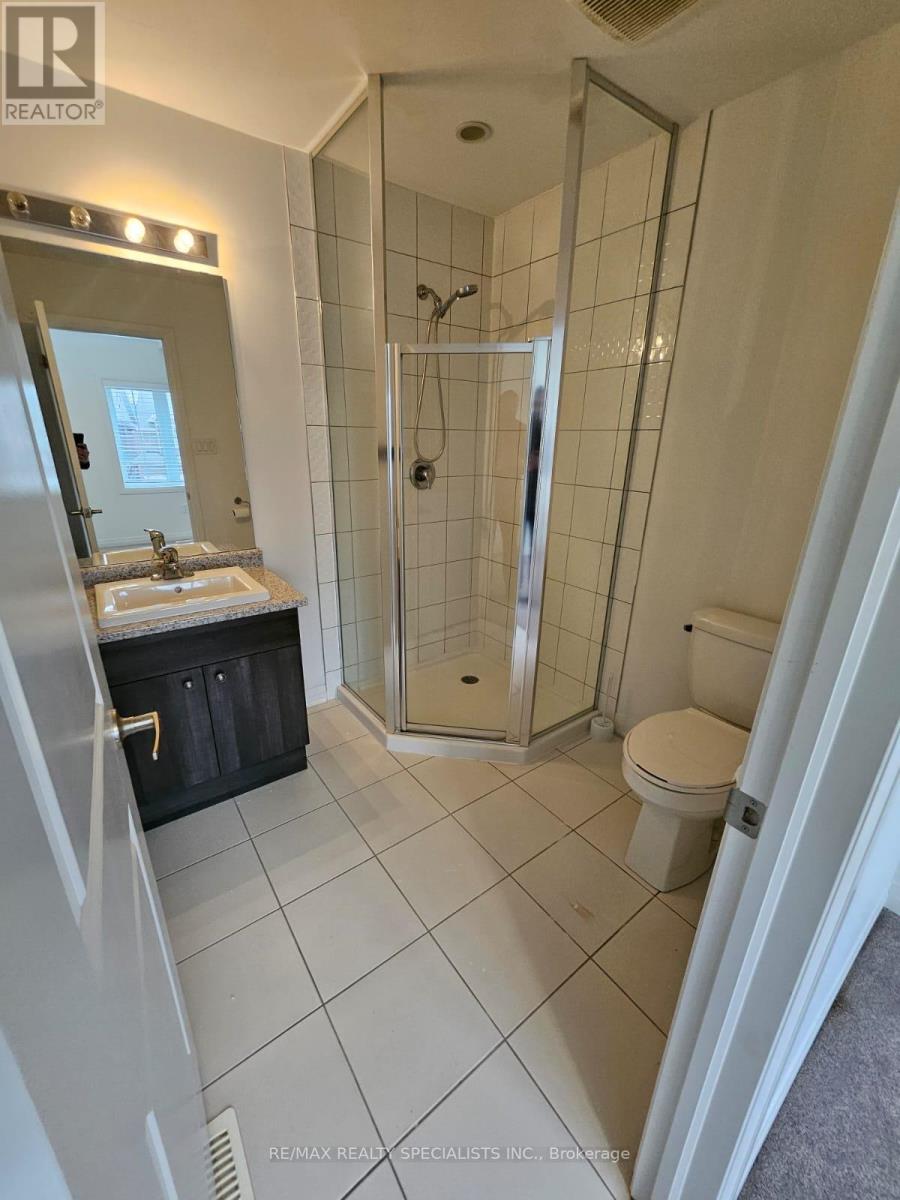(855) 500-SOLD
Info@SearchRealty.ca
117 Donnan Drive Home For Sale New Tecumseth (Tottenham), Ontario L7G 1W0
N10440588
Instantly Display All Photos
Complete this form to instantly display all photos and information. View as many properties as you wish.
4 Bedroom
4 Bathroom
Central Air Conditioning
Forced Air
$3,190 Monthly
WELCOME TO Open Concept, 4 Bdrm DETACHED House & 3 full washrooms on second floor (Upper Portion Only, Bsmt Apt Excluded), HUGE BACKYARD FOR SUMMERS. Located On A Quiet Street In The Tottenham Community. Separate Dining, Breakfast area & Family Rooms. 2nd Floor Laundry. Close To Local Parks,Schools & The Tottenham Conservation Area. Excellent Commuter Location, Minutes To Hwy 9 And Hwy 400 **** EXTRAS **** AAA Tenants Only. No Smoking Or Pets Due To Allergies. Cert. Cheque/Draft For First & Last Month's Rent & Key Deposit (id:34792)
Property Details
| MLS® Number | N10440588 |
| Property Type | Single Family |
| Community Name | Tottenham |
| Parking Space Total | 2 |
Building
| Bathroom Total | 4 |
| Bedrooms Above Ground | 4 |
| Bedrooms Total | 4 |
| Appliances | Water Heater |
| Construction Style Attachment | Detached |
| Cooling Type | Central Air Conditioning |
| Exterior Finish | Brick |
| Foundation Type | Concrete |
| Half Bath Total | 1 |
| Heating Fuel | Natural Gas |
| Heating Type | Forced Air |
| Stories Total | 2 |
| Type | House |
| Utility Water | Municipal Water |
Parking
| Attached Garage |
Land
| Acreage | No |
| Sewer | Sanitary Sewer |
| Size Irregular | Upper Portion Only |
| Size Total Text | Upper Portion Only |
Rooms
| Level | Type | Length | Width | Dimensions |
|---|---|---|---|---|
| Second Level | Primary Bedroom | Measurements not available | ||
| Second Level | Bedroom 2 | Measurements not available | ||
| Second Level | Bedroom 3 | Measurements not available | ||
| Second Level | Bedroom 4 | Measurements not available | ||
| Second Level | Laundry Room | Measurements not available | ||
| Main Level | Dining Room | Measurements not available | ||
| Main Level | Family Room | Measurements not available | ||
| Main Level | Eating Area | Measurements not available | ||
| Main Level | Kitchen | Measurements not available |
https://www.realtor.ca/real-estate/27673523/117-donnan-drive-new-tecumseth-tottenham-tottenham


























