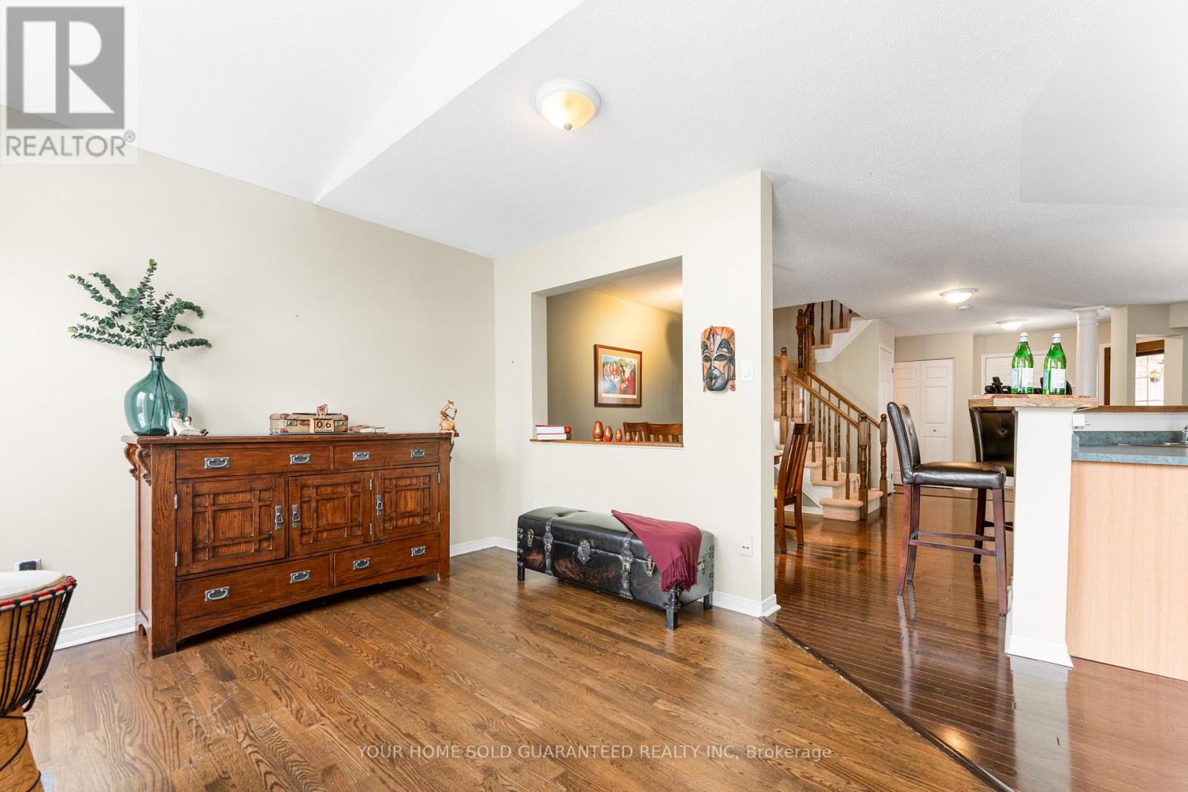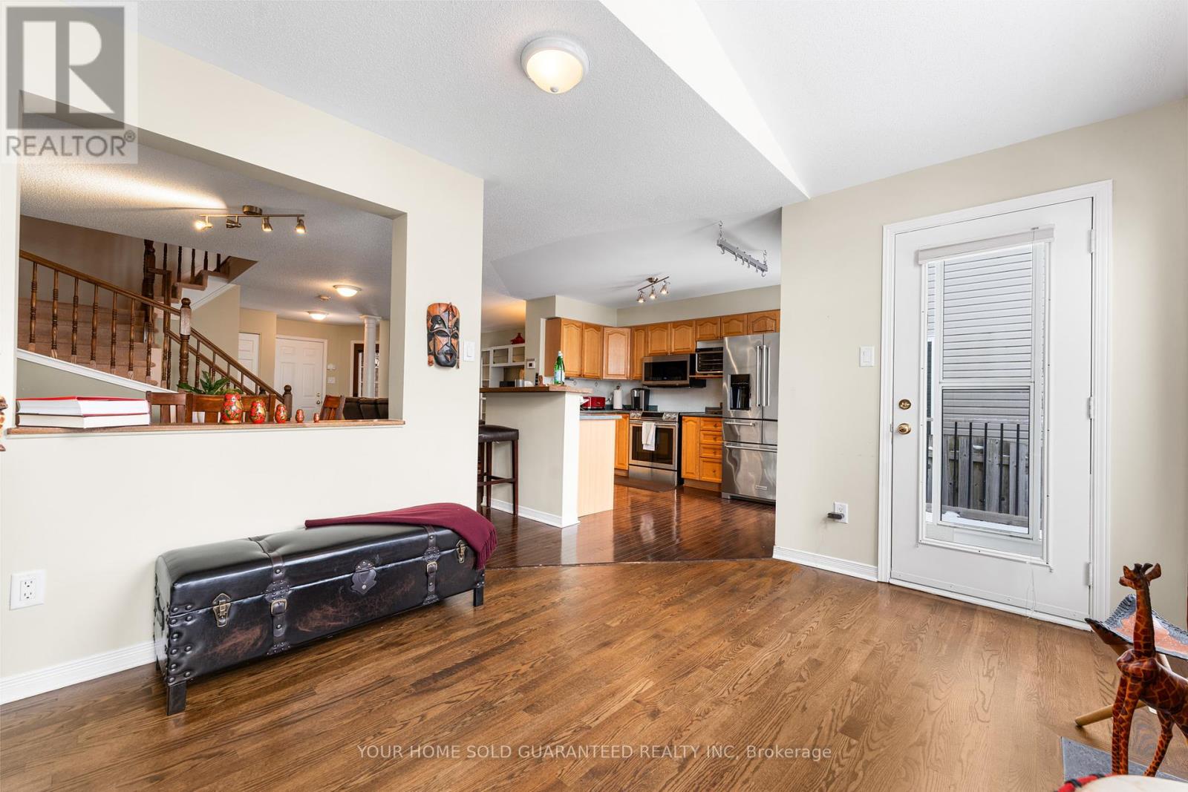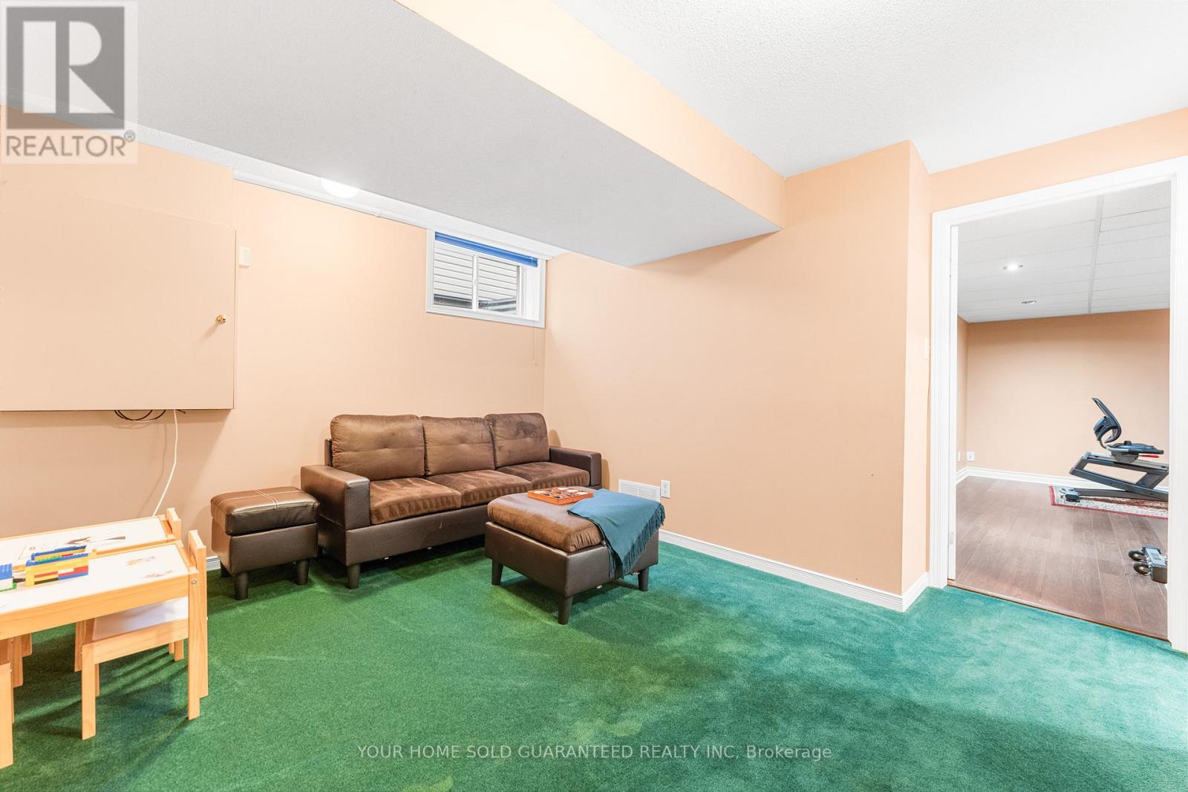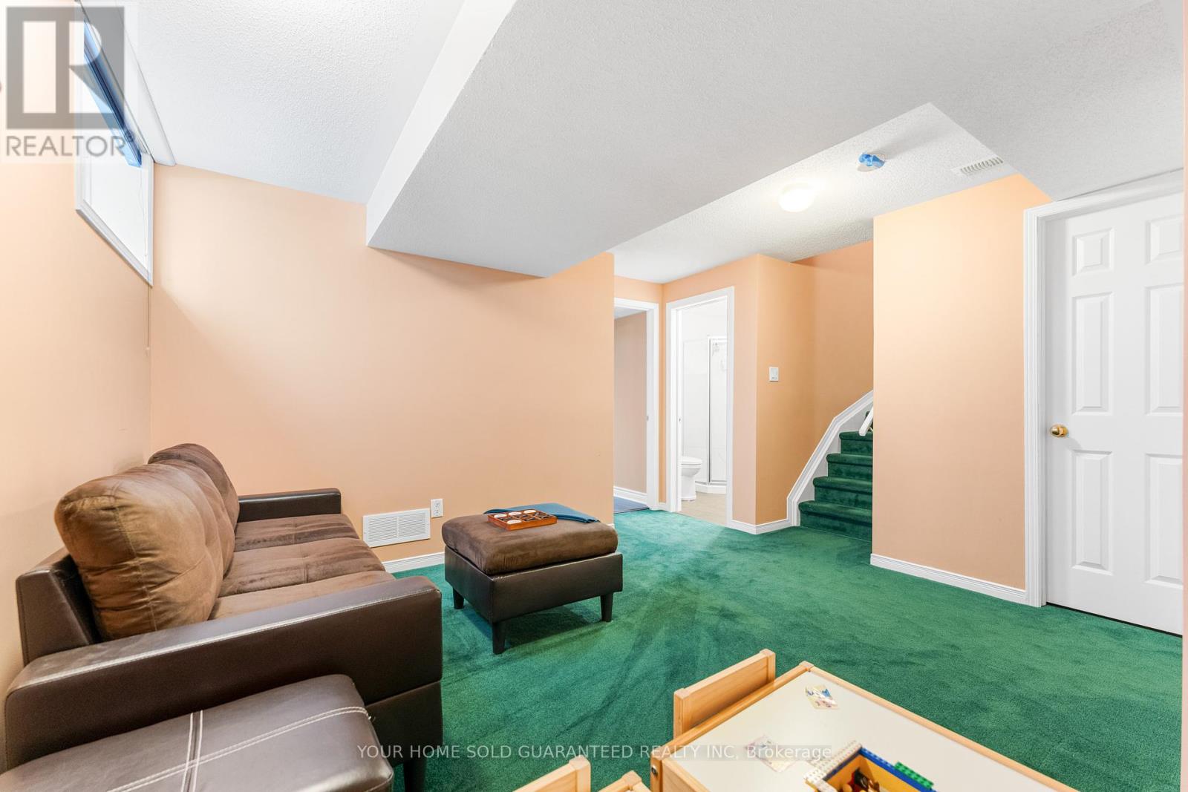3 Bedroom
3 Bathroom
Fireplace
Central Air Conditioning
Forced Air
$759,000
Double Car Garage Semi detached in a Prime Location-Safe and family friendly! Located at the end of a peaceful, no-through-traffic street in a highly sought-after neighborhood, just minutes from top schools, transit, highways, shopping, dining, parks, & more. It features a functional floorplan with perfectly divided living, dining, and family spaces that flow into a chef's kitchen, complete with ample cabinetry and premium stainless appliances. Patio door opens up to a fully fenced sizable backyard. This home offers the perfect balance of natural light and ambiance through large windows and custom fully shut window blinds. The family room's cozy gas fireplace is ideal for relaxing or entertaining. Upstairs, generous bedrooms include an oversized primary suite with access to a 4 piece cheater bathroom with a possibility to redesign at your convenience. Lower level offers more versatility with a fully finished basement and a full bathroom. Perfect for a growing family, visitors and so much more. The extra storage space and the laundry room completes this level. Outside, take advantage of the attached 2-car garage with inside entry and an additional surfaced laneway, providing plenty of parking so you will never need to worry about street parking. Enjoy the best of both worlds: a peaceful neighborhood setting with quick access to every amenity you could need! Don't miss out, book your private showing today! Newer Furnace, AC, Hot Water Tank and Roof! (id:34792)
Property Details
|
MLS® Number
|
X10442477 |
|
Property Type
|
Single Family |
|
Community Name
|
5304 - Central Park |
|
Amenities Near By
|
Public Transit, Park |
|
Features
|
Lane |
|
Parking Space Total
|
4 |
Building
|
Bathroom Total
|
3 |
|
Bedrooms Above Ground
|
3 |
|
Bedrooms Total
|
3 |
|
Amenities
|
Fireplace(s) |
|
Appliances
|
Dishwasher, Dryer, Hood Fan, Microwave, Refrigerator, Stove, Washer |
|
Basement Development
|
Partially Finished |
|
Basement Type
|
Full (partially Finished) |
|
Construction Style Attachment
|
Semi-detached |
|
Cooling Type
|
Central Air Conditioning |
|
Exterior Finish
|
Brick, Vinyl Siding |
|
Fireplace Present
|
Yes |
|
Fireplace Total
|
1 |
|
Foundation Type
|
Concrete |
|
Half Bath Total
|
1 |
|
Heating Fuel
|
Natural Gas |
|
Heating Type
|
Forced Air |
|
Stories Total
|
2 |
|
Type
|
House |
|
Utility Water
|
Municipal Water |
Parking
|
Attached Garage
|
|
|
Inside Entry
|
|
Land
|
Acreage
|
No |
|
Fence Type
|
Fenced Yard |
|
Land Amenities
|
Public Transit, Park |
|
Sewer
|
Sanitary Sewer |
|
Size Depth
|
101 Ft ,6 In |
|
Size Frontage
|
25 Ft ,5 In |
|
Size Irregular
|
25.45 X 101.54 Ft ; 0 |
|
Size Total Text
|
25.45 X 101.54 Ft ; 0 |
|
Zoning Description
|
Residential |
Rooms
| Level |
Type |
Length |
Width |
Dimensions |
|
Second Level |
Bedroom |
3.09 m |
3.7 m |
3.09 m x 3.7 m |
|
Second Level |
Bedroom |
3.3 m |
3.35 m |
3.3 m x 3.35 m |
|
Second Level |
Bathroom |
2.64 m |
3.93 m |
2.64 m x 3.93 m |
|
Second Level |
Primary Bedroom |
4.39 m |
5.13 m |
4.39 m x 5.13 m |
|
Basement |
Recreational, Games Room |
6.12 m |
3.86 m |
6.12 m x 3.86 m |
|
Basement |
Bathroom |
2.1 m |
1.9 m |
2.1 m x 1.9 m |
|
Basement |
Recreational, Games Room |
3.73 m |
4.92 m |
3.73 m x 4.92 m |
|
Main Level |
Bathroom |
1.62 m |
1.32 m |
1.62 m x 1.32 m |
|
Main Level |
Kitchen |
3.25 m |
3.98 m |
3.25 m x 3.98 m |
|
Main Level |
Dining Room |
3.04 m |
3.47 m |
3.04 m x 3.47 m |
|
Main Level |
Living Room |
6.27 m |
4.69 m |
6.27 m x 4.69 m |
|
Main Level |
Family Room |
3.88 m |
3.63 m |
3.88 m x 3.63 m |
https://www.realtor.ca/real-estate/27674758/17-coleridge-street-ottawa-5304-central-park































