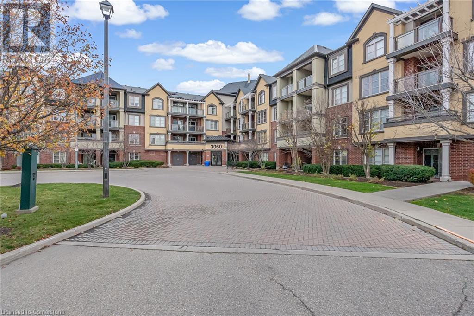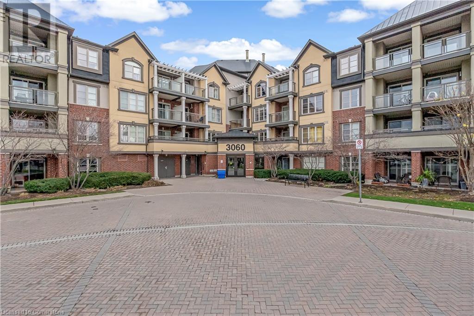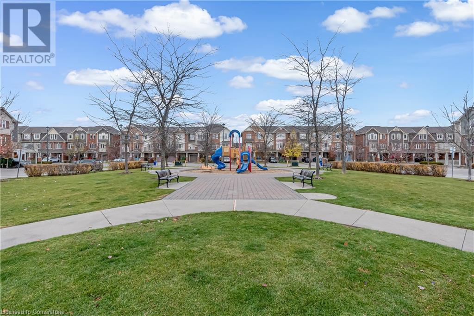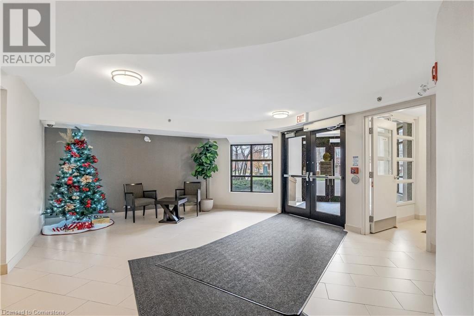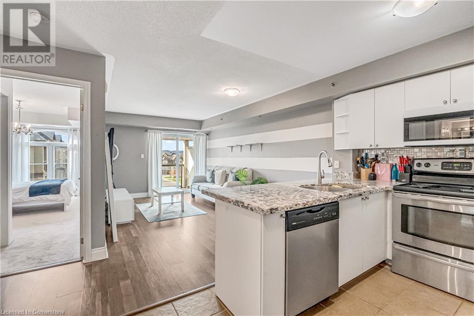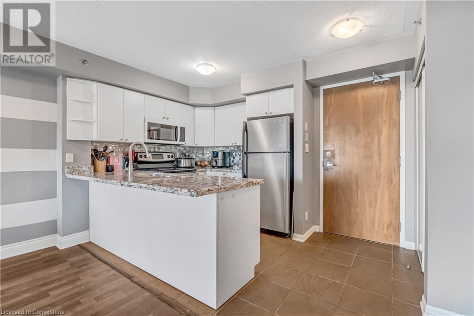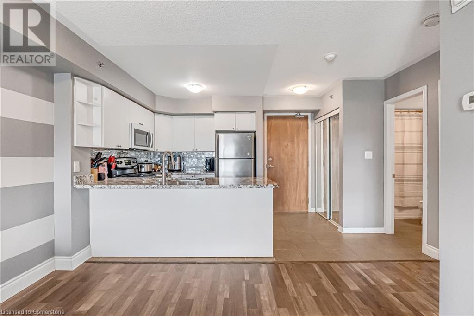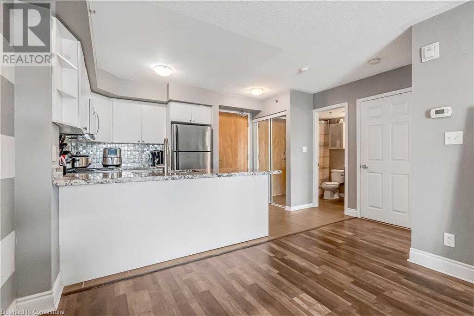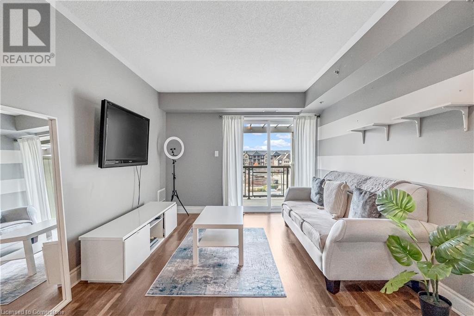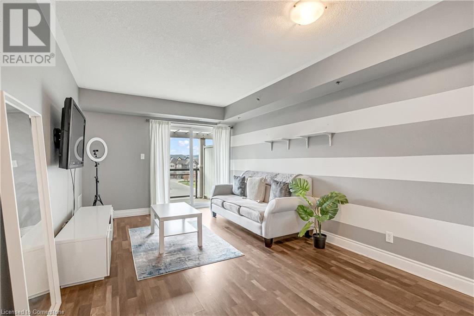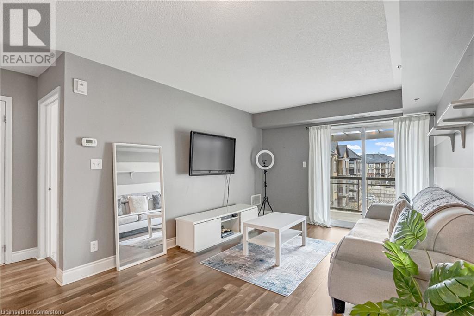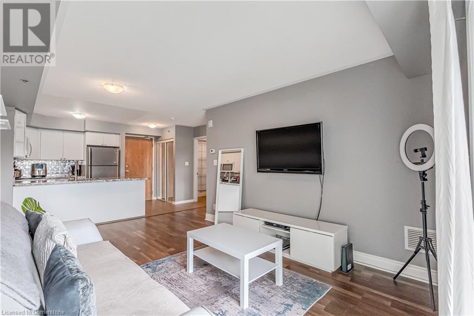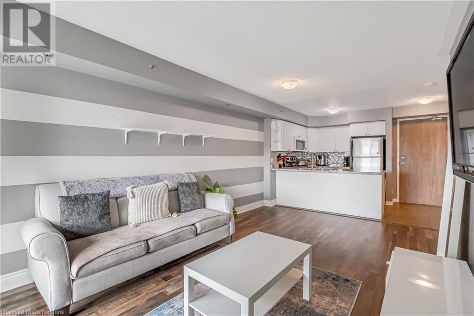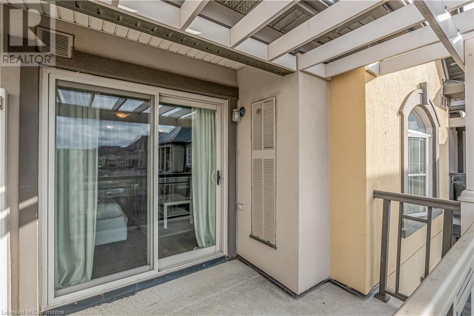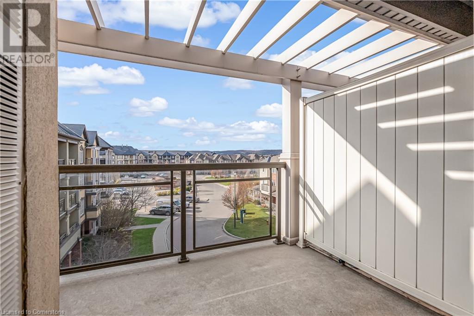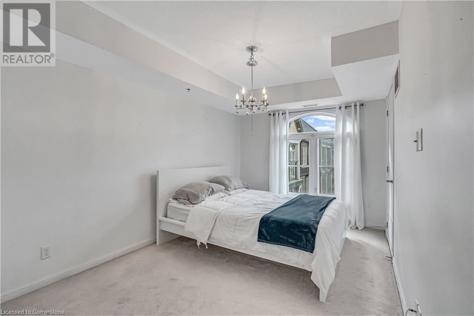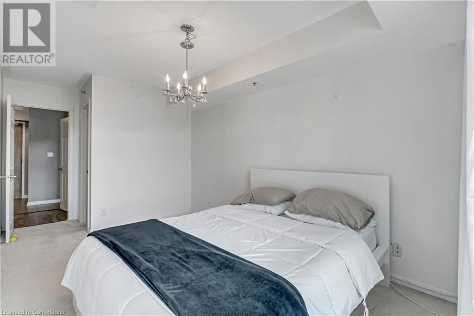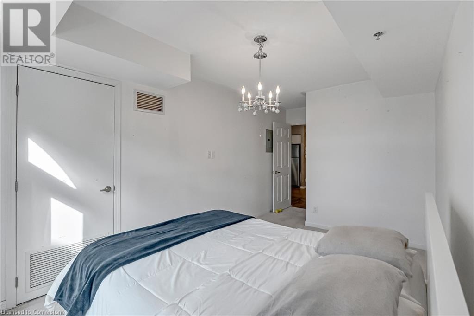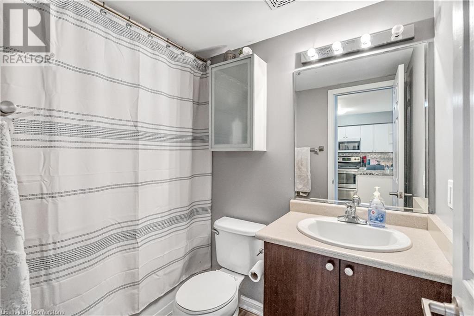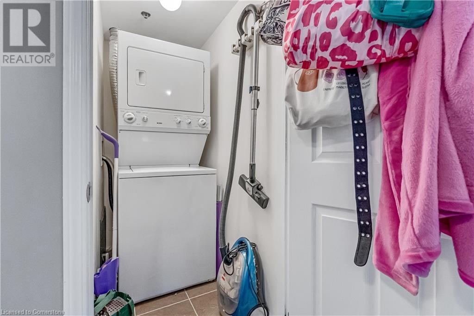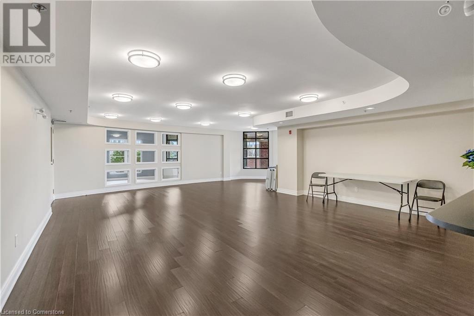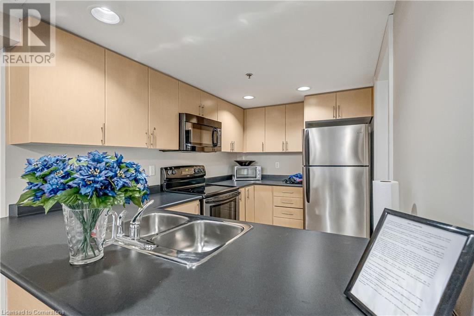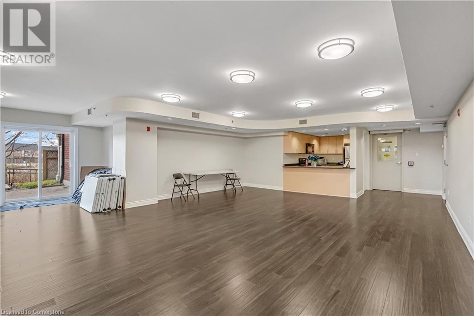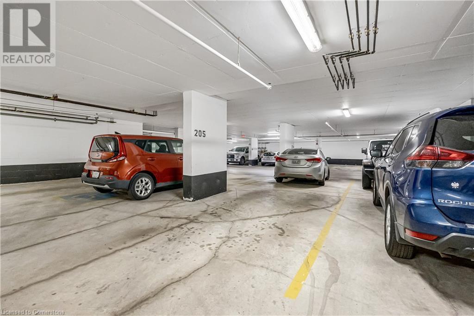1 Bedroom
1 Bathroom
616 sqft
Central Air Conditioning
Forced Air
$2,500 Monthly
This stylish 1-bedroom, 1-bathroom condo offers the perfect blend of comfort and convenience in one of the city’s most sought-after neighbourhoods. Boasting an open-concept layout, the unit features a spacious living area with plenty of natural light, a sleek kitchen with modern appliances and ample storage, and a cozy bedroom with a generous walk-in closet. The 4pc bathroom is elegantly designed with contemporary finishes, and in-suite laundry. Situated just steps away from shopping, dining, and entertainment options, this condo provides everything you need right at your doorstep. With easy access to public transit and nearby parks, this location is ideal for urban living. 1 underground parking spot and 1 locker included. Tenant to pay all utilities. Credit check, rental app, references and proof of employment required with all offers. (id:34792)
Property Details
|
MLS® Number
|
40681050 |
|
Property Type
|
Single Family |
|
Amenities Near By
|
Park, Place Of Worship, Playground, Public Transit, Schools, Shopping |
|
Features
|
Southern Exposure, Balcony, No Pet Home |
|
Parking Space Total
|
1 |
|
Storage Type
|
Locker |
Building
|
Bathroom Total
|
1 |
|
Bedrooms Above Ground
|
1 |
|
Bedrooms Total
|
1 |
|
Amenities
|
Party Room |
|
Appliances
|
Dishwasher, Dryer, Refrigerator, Stove, Washer |
|
Basement Type
|
None |
|
Construction Style Attachment
|
Attached |
|
Cooling Type
|
Central Air Conditioning |
|
Exterior Finish
|
Brick, Stucco |
|
Heating Type
|
Forced Air |
|
Stories Total
|
1 |
|
Size Interior
|
616 Sqft |
|
Type
|
Apartment |
|
Utility Water
|
Municipal Water |
Parking
Land
|
Access Type
|
Highway Access, Highway Nearby |
|
Acreage
|
No |
|
Land Amenities
|
Park, Place Of Worship, Playground, Public Transit, Schools, Shopping |
|
Sewer
|
Municipal Sewage System |
|
Size Total Text
|
Unknown |
|
Zoning Description
|
Residential |
Rooms
| Level |
Type |
Length |
Width |
Dimensions |
|
Main Level |
Bedroom |
|
|
16'2'' x 8'0'' |
|
Main Level |
4pc Bathroom |
|
|
Measurements not available |
|
Main Level |
Living Room |
|
|
16'0'' x 9'11'' |
|
Main Level |
Kitchen |
|
|
8'0'' x 7'3'' |
https://www.realtor.ca/real-estate/27687484/3060-rotary-way-unit-401-burlington


