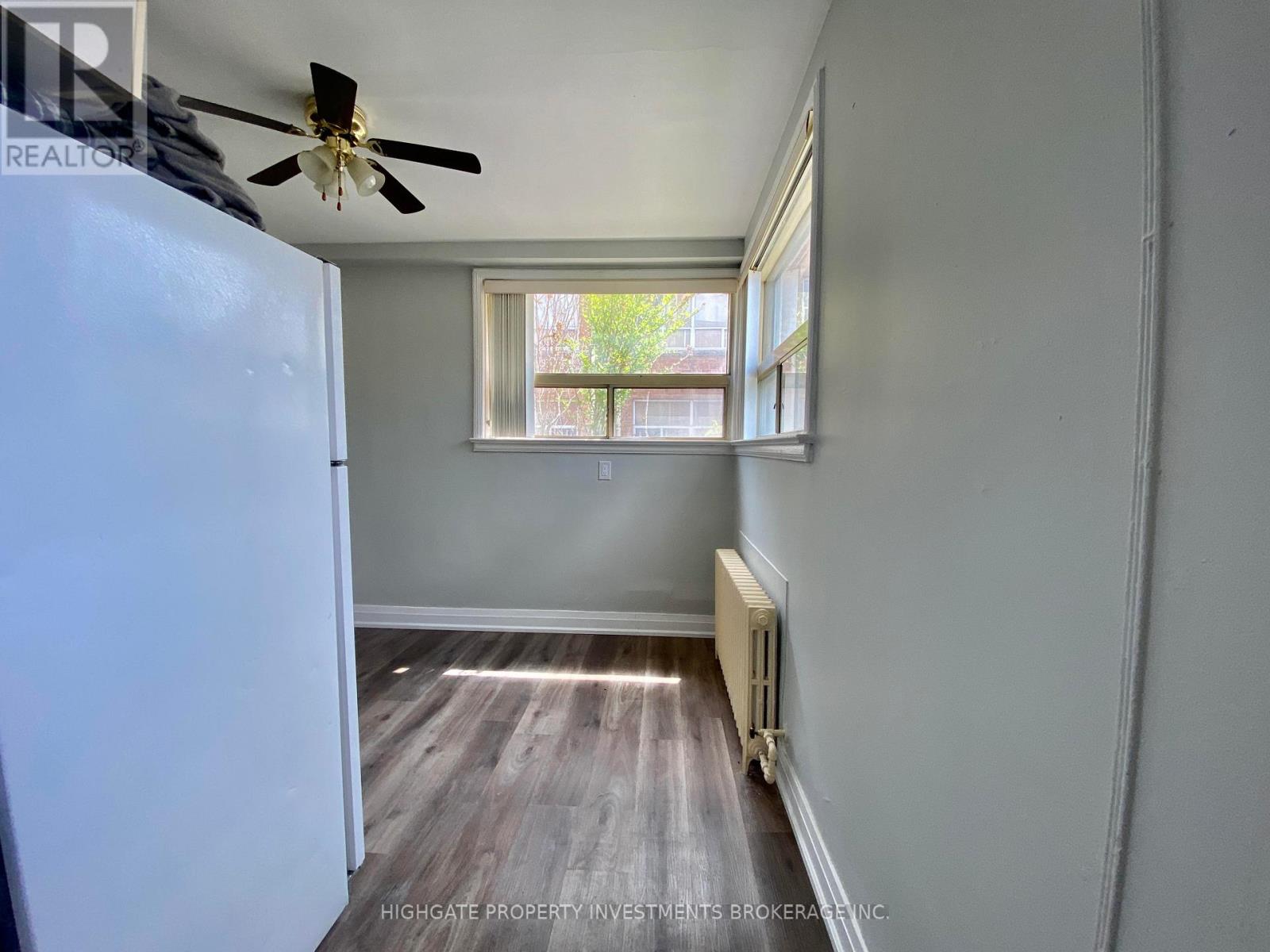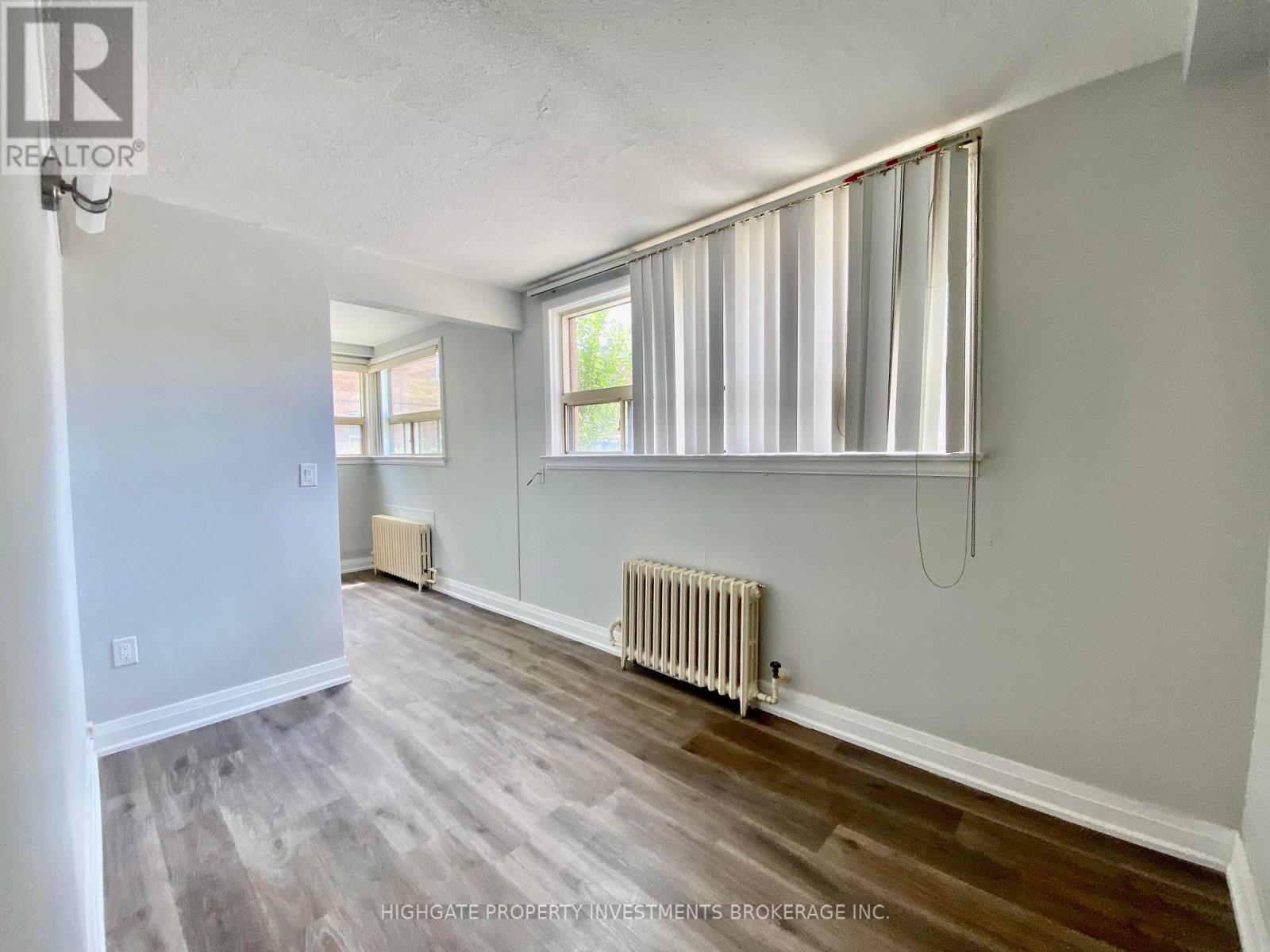(855) 500-SOLD
Info@SearchRealty.ca
3 - 34 Erlesmere Avenue Home For Sale Brampton (Brampton East), Ontario L6W 2T6
W11208071
Instantly Display All Photos
Complete this form to instantly display all photos and information. View as many properties as you wish.
1 Bedroom
1 Bathroom
Radiant Heat
$1,499 Monthly
Bright & Spacious 1 Bed, 1 Bath @ Brampton East, Conveniently Located W/In Minutes To Downtown Brampton, Shopping, Groceries, Transit, Restaurants, Parks & Trails. Features Include: Newly Updated Washroom, Spacious Kitchen And Dining Space, Plenty Of Natural Light, Double Closets And More! Professionally Managed, Well Maintained Building! **** EXTRAS **** Fridge, Stove. Shared Washer/Dryer. 1 Parking Space (id:34792)
Property Details
| MLS® Number | W11208071 |
| Property Type | Multi-family |
| Community Name | Brampton East |
| Parking Space Total | 1 |
Building
| Bathroom Total | 1 |
| Bedrooms Above Ground | 1 |
| Bedrooms Total | 1 |
| Exterior Finish | Brick |
| Flooring Type | Laminate |
| Foundation Type | Concrete |
| Heating Type | Radiant Heat |
| Stories Total | 2 |
| Type | Other |
| Utility Water | Municipal Water |
Land
| Acreage | No |
| Sewer | Sanitary Sewer |
Rooms
| Level | Type | Length | Width | Dimensions |
|---|---|---|---|---|
| Ground Level | Kitchen | 3.1 m | 2.65 m | 3.1 m x 2.65 m |
| Ground Level | Dining Room | 3.81 m | 2.53 m | 3.81 m x 2.53 m |
| Ground Level | Living Room | 3.81 m | 2.53 m | 3.81 m x 2.53 m |
| Ground Level | Primary Bedroom | 2.91 m | 3.62 m | 2.91 m x 3.62 m |














