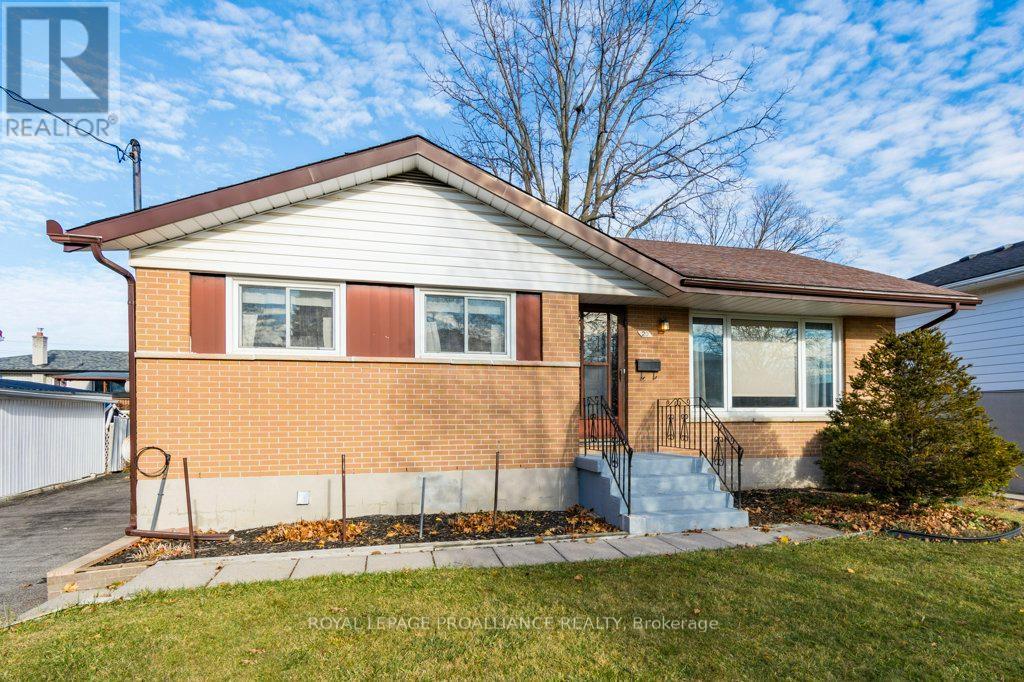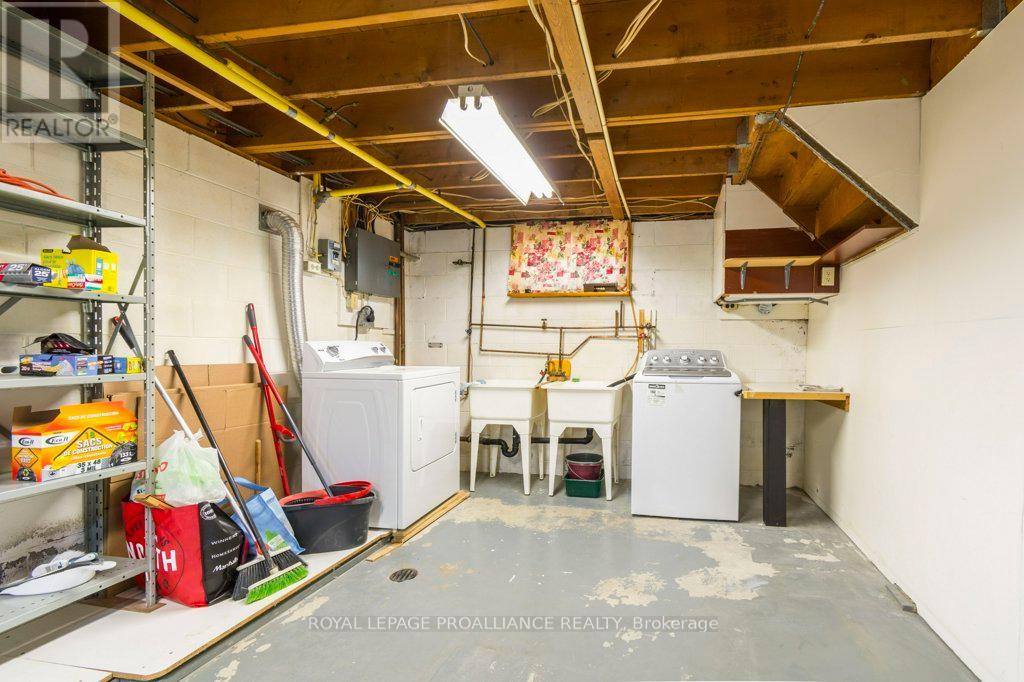3 Bedroom
1 Bathroom
Bungalow
Central Air Conditioning
Forced Air
$479,900
This charming 2+1 bedroom bungalow in a great neighbourhood close to shopping and public transit. The main level features hardwood floors throughout the living room, adding warmth and character. The updated, white kitchen is functional and open to the dining room. 2 bedrooms and a 4pc main bath to complete the main floor. This home also features a finished basement with a separate entrance, offering additional living space or potential for an in-law suite. The private, fenced-in backyard is ideal for outdoor entertaining or gardening, while the detached 1.5 car garage provides convenient storage and parking. With a roof that's approximately 15 years old, a furnace about 10 years old, and updated windows the basics are already in place. This is the one you've been waiting for! (id:34792)
Property Details
|
MLS® Number
|
X11046871 |
|
Property Type
|
Single Family |
|
Equipment Type
|
Water Heater |
|
Features
|
Flat Site, Dry, Level |
|
Parking Space Total
|
3 |
|
Rental Equipment Type
|
Water Heater |
Building
|
Bathroom Total
|
1 |
|
Bedrooms Above Ground
|
2 |
|
Bedrooms Below Ground
|
1 |
|
Bedrooms Total
|
3 |
|
Appliances
|
Dryer, Refrigerator, Stove, Washer, Window Coverings |
|
Architectural Style
|
Bungalow |
|
Basement Development
|
Finished |
|
Basement Features
|
Separate Entrance |
|
Basement Type
|
N/a (finished) |
|
Construction Style Attachment
|
Detached |
|
Cooling Type
|
Central Air Conditioning |
|
Exterior Finish
|
Brick |
|
Foundation Type
|
Block |
|
Heating Fuel
|
Natural Gas |
|
Heating Type
|
Forced Air |
|
Stories Total
|
1 |
|
Type
|
House |
|
Utility Water
|
Municipal Water |
Parking
Land
|
Acreage
|
No |
|
Sewer
|
Sanitary Sewer |
|
Size Depth
|
90 Ft |
|
Size Frontage
|
56 Ft |
|
Size Irregular
|
56 X 90 Ft |
|
Size Total Text
|
56 X 90 Ft|under 1/2 Acre |
|
Zoning Description
|
R2 |
Rooms
| Level |
Type |
Length |
Width |
Dimensions |
|
Basement |
Recreational, Games Room |
5.03 m |
7.69 m |
5.03 m x 7.69 m |
|
Basement |
Bedroom |
3.79 m |
3.09 m |
3.79 m x 3.09 m |
|
Basement |
Other |
4.53 m |
9.06 m |
4.53 m x 9.06 m |
|
Basement |
Utility Room |
4.29 m |
1.78 m |
4.29 m x 1.78 m |
|
Main Level |
Dining Room |
4.05 m |
2.84 m |
4.05 m x 2.84 m |
|
Main Level |
Living Room |
3.87 m |
4.67 m |
3.87 m x 4.67 m |
|
Main Level |
Bedroom |
3.02 m |
2.64 m |
3.02 m x 2.64 m |
|
Main Level |
Kitchen |
3.39 m |
4.84 m |
3.39 m x 4.84 m |
|
Main Level |
Primary Bedroom |
4.06 m |
3.86 m |
4.06 m x 3.86 m |
|
Main Level |
Bathroom |
3.02 m |
2.1 m |
3.02 m x 2.1 m |
Utilities
|
Cable
|
Available |
|
Sewer
|
Installed |
https://www.realtor.ca/real-estate/27686236/20-king-george-square-belleville





























