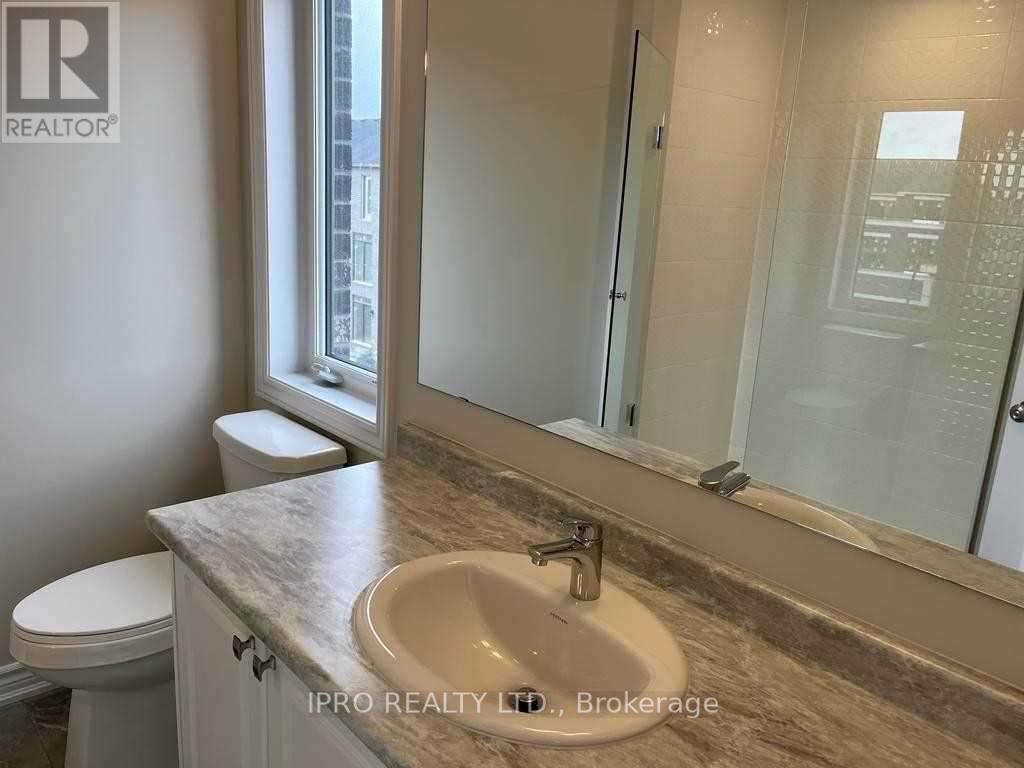51 Douet Lane Home For Sale Ajax (South East), Ontario L1Z 0V4
E11046157
Instantly Display All Photos
Complete this form to instantly display all photos and information. View as many properties as you wish.
$939,000Maintenance, Parcel of Tied Land
$146.88 Monthly
Maintenance, Parcel of Tied Land
$146.88 MonthlyWelcome To Lakewind Homes. Latest Community (2022) Developed By Award Winning Brookfield Homes. FREE HOLD 1860 Sq Ft Rosseau 'B' Model With Amazing Floor Plans ( Attached).Sun Filled Home With 9 Ft Ceilings Throughout. Stainless Steel Appliances With Granite Counter Tops And Open Concept Dinning And Great Room With Electric Fireplace + Walk Out Balcony. Spacious Bedrooms With Extra Large Windows . Master Has Glass Shower, Walk in Closet + Balcony. Lower Level Media Room / 4th Bedroom With Direct Access From Garage And Walk Out To Backyard. **** EXTRAS **** Property is tenanted till 15 February, 2025 . Tenant is willing to stay. Ideal for investor or self use. (id:34792)
Property Details
| MLS® Number | E11046157 |
| Property Type | Single Family |
| Community Name | South East |
| Parking Space Total | 2 |
Building
| Bathroom Total | 3 |
| Bedrooms Above Ground | 3 |
| Bedrooms Below Ground | 1 |
| Bedrooms Total | 4 |
| Appliances | Dishwasher, Dryer, Garage Door Opener, Microwave, Refrigerator, Stove, Washer |
| Basement Type | Full |
| Construction Style Attachment | Attached |
| Cooling Type | Central Air Conditioning |
| Exterior Finish | Brick, Stone |
| Fireplace Present | Yes |
| Flooring Type | Carpeted |
| Foundation Type | Concrete |
| Half Bath Total | 1 |
| Heating Fuel | Natural Gas |
| Heating Type | Forced Air |
| Stories Total | 3 |
| Type | Row / Townhouse |
| Utility Water | Municipal Water |
Parking
| Garage |
Land
| Acreage | No |
| Sewer | Sanitary Sewer |
| Size Depth | 90 Ft |
| Size Frontage | 20 Ft |
| Size Irregular | 20 X 90 Ft |
| Size Total Text | 20 X 90 Ft |
Rooms
| Level | Type | Length | Width | Dimensions |
|---|---|---|---|---|
| Second Level | Primary Bedroom | 4.51 m | 3.96 m | 4.51 m x 3.96 m |
| Second Level | Bedroom 2 | 2.8 m | 3.04 m | 2.8 m x 3.04 m |
| Main Level | Kitchen | 5.79 m | 2.77 m | 5.79 m x 2.77 m |
https://www.realtor.ca/real-estate/27686374/51-douet-lane-ajax-south-east-south-east























