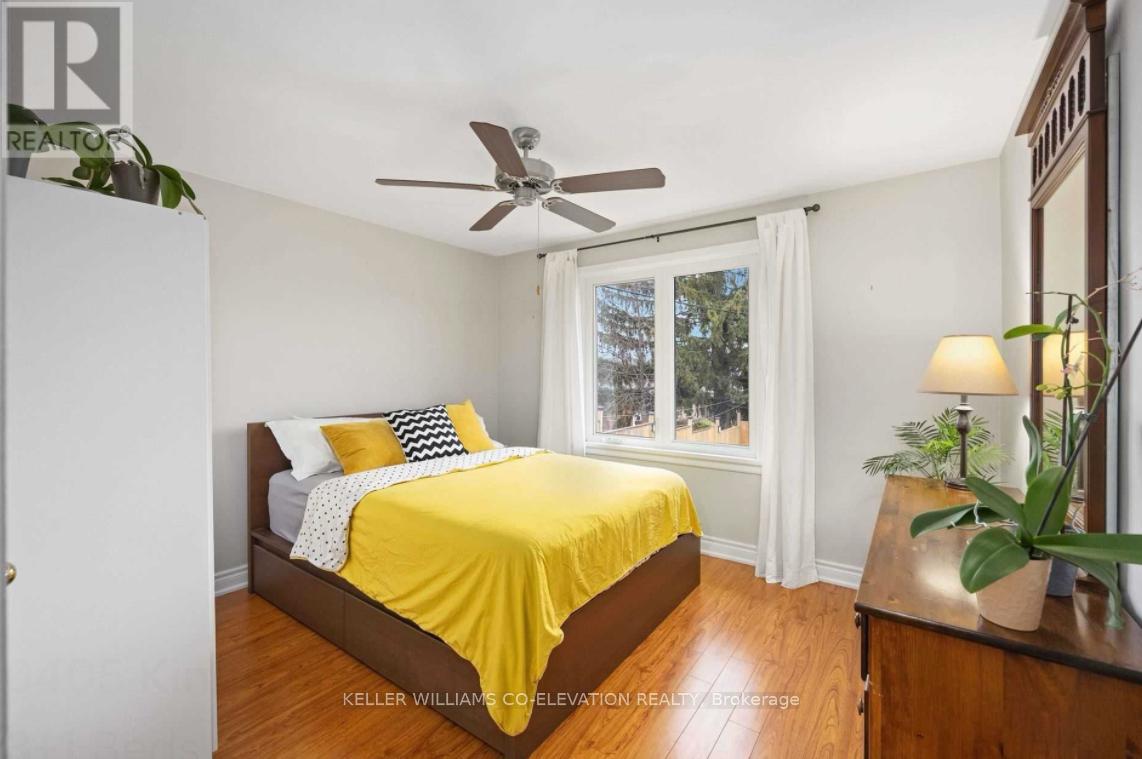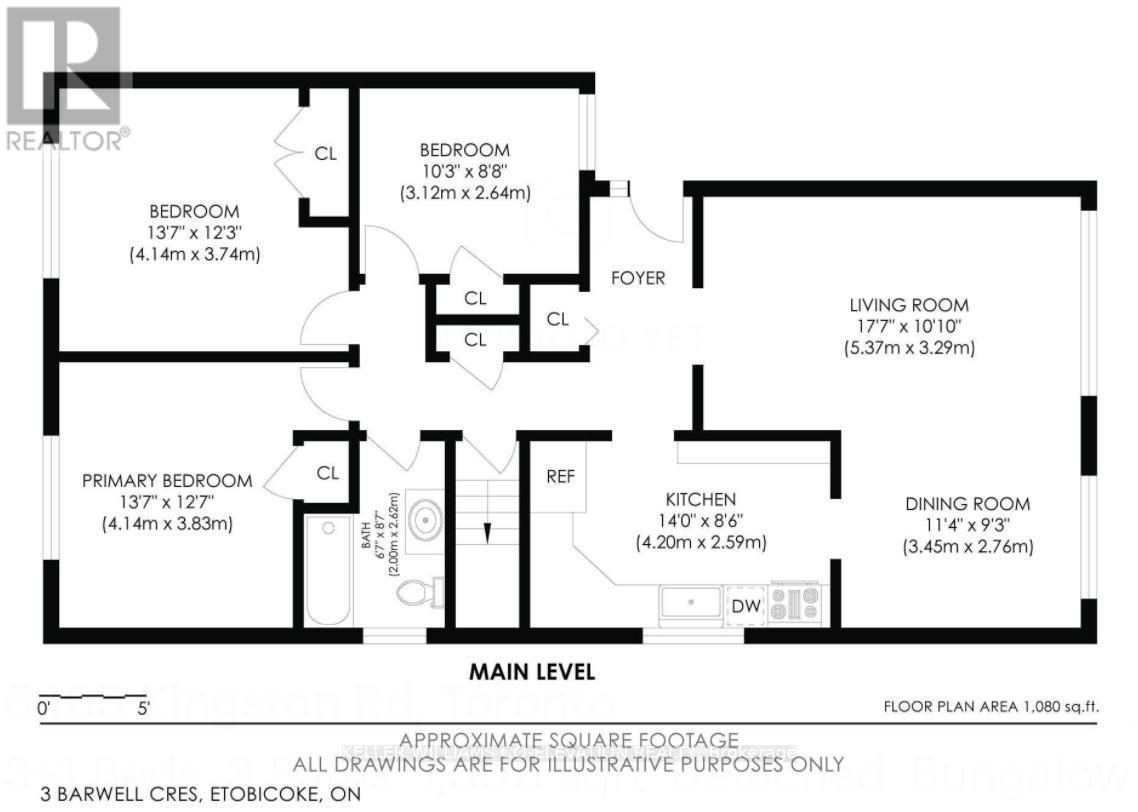3 Bedroom
1 Bathroom
Bungalow
Fireplace
Central Air Conditioning
Forced Air
$3,100 Monthly
Charming main floor unit in a lovely bungalow, featuring a huge pie-shaped lot with a fully fenced backyard perfect for outdoor living. This spacious home includes three bedrooms, a bright and inviting living and dining room, and a kitchen with ample storage. Enjoy the exclusive use of a carport for added convenience. Ensuite laundry. Located in a desirable neighbourhood with mature trees, you'll enjoy great schools and easy access to the scenic trails of Humber River. Experience a true sense of community in this welcoming area. **** EXTRAS **** Photos from previous listing. New stainless steel fridge, washer & dryer have been added. New dishwasher will be replaced. Exclusive use of 1 carport and 1 driveway parking spot! Tenant to be responsible for 60% cost of all utilities. (id:34792)
Property Details
|
MLS® Number
|
W11182646 |
|
Property Type
|
Single Family |
|
Community Name
|
Rexdale-Kipling |
|
Amenities Near By
|
Hospital, Park, Schools |
|
Features
|
Conservation/green Belt, Carpet Free, In Suite Laundry |
|
Parking Space Total
|
2 |
Building
|
Bathroom Total
|
1 |
|
Bedrooms Above Ground
|
3 |
|
Bedrooms Total
|
3 |
|
Architectural Style
|
Bungalow |
|
Construction Style Attachment
|
Detached |
|
Cooling Type
|
Central Air Conditioning |
|
Exterior Finish
|
Brick |
|
Fireplace Present
|
Yes |
|
Foundation Type
|
Unknown |
|
Heating Fuel
|
Natural Gas |
|
Heating Type
|
Forced Air |
|
Stories Total
|
1 |
|
Type
|
House |
|
Utility Water
|
Municipal Water |
Parking
Land
|
Acreage
|
No |
|
Fence Type
|
Fenced Yard |
|
Land Amenities
|
Hospital, Park, Schools |
|
Sewer
|
Sanitary Sewer |
|
Size Depth
|
126 Ft |
|
Size Frontage
|
41 Ft |
|
Size Irregular
|
41 X 126 Ft |
|
Size Total Text
|
41 X 126 Ft |
https://www.realtor.ca/real-estate/27687169/3-barwell-crescent-toronto-rexdale-kipling-rexdale-kipling


















