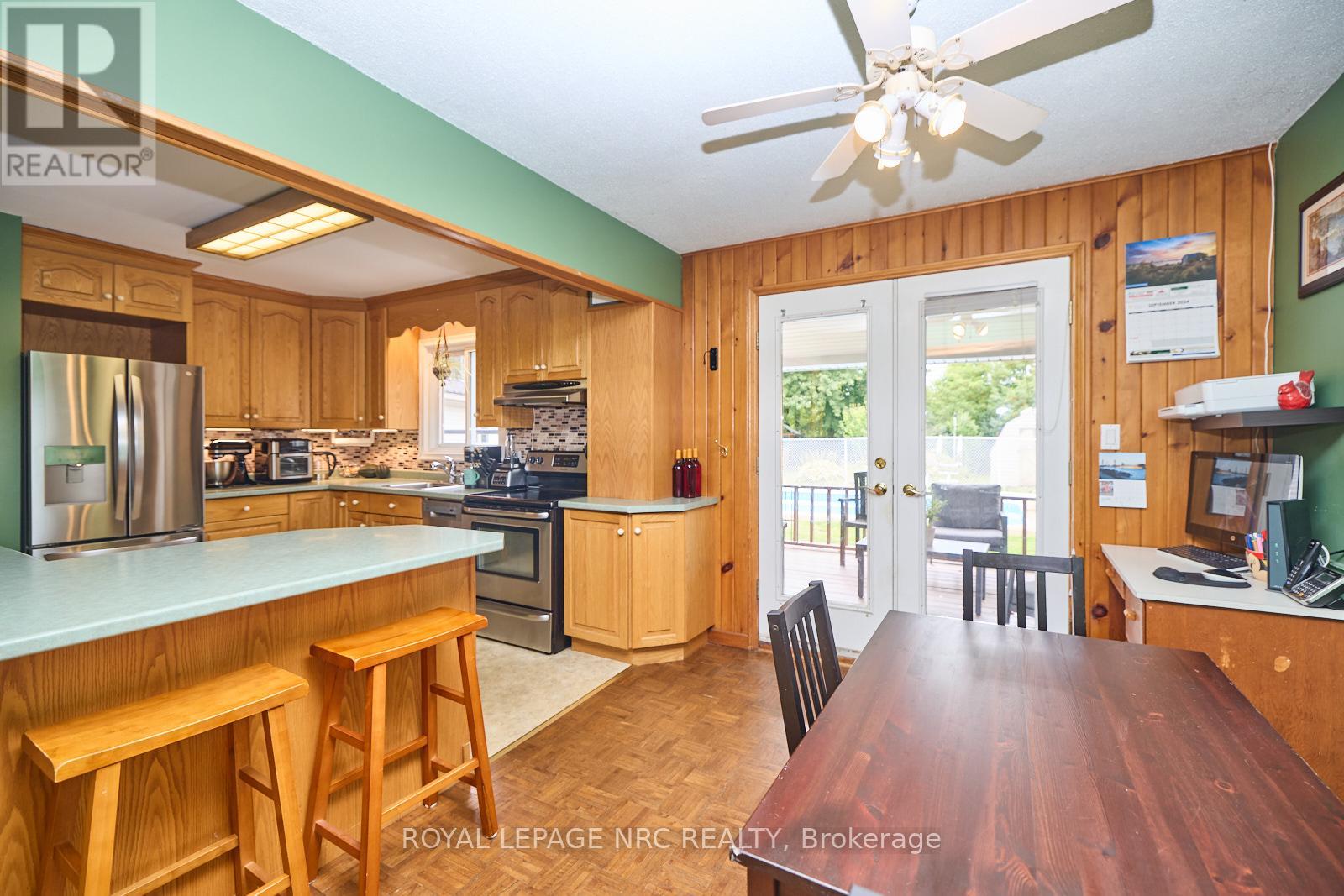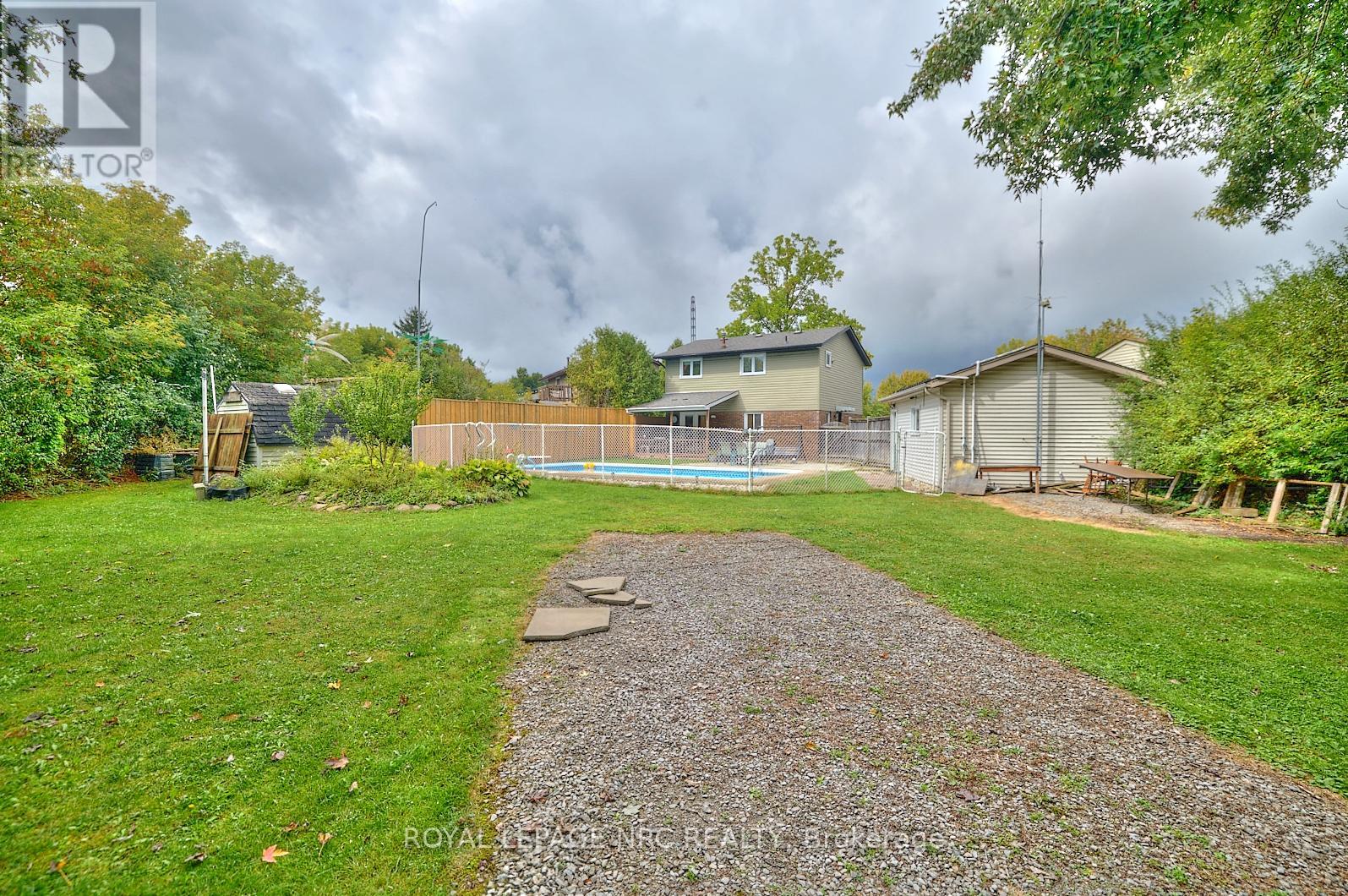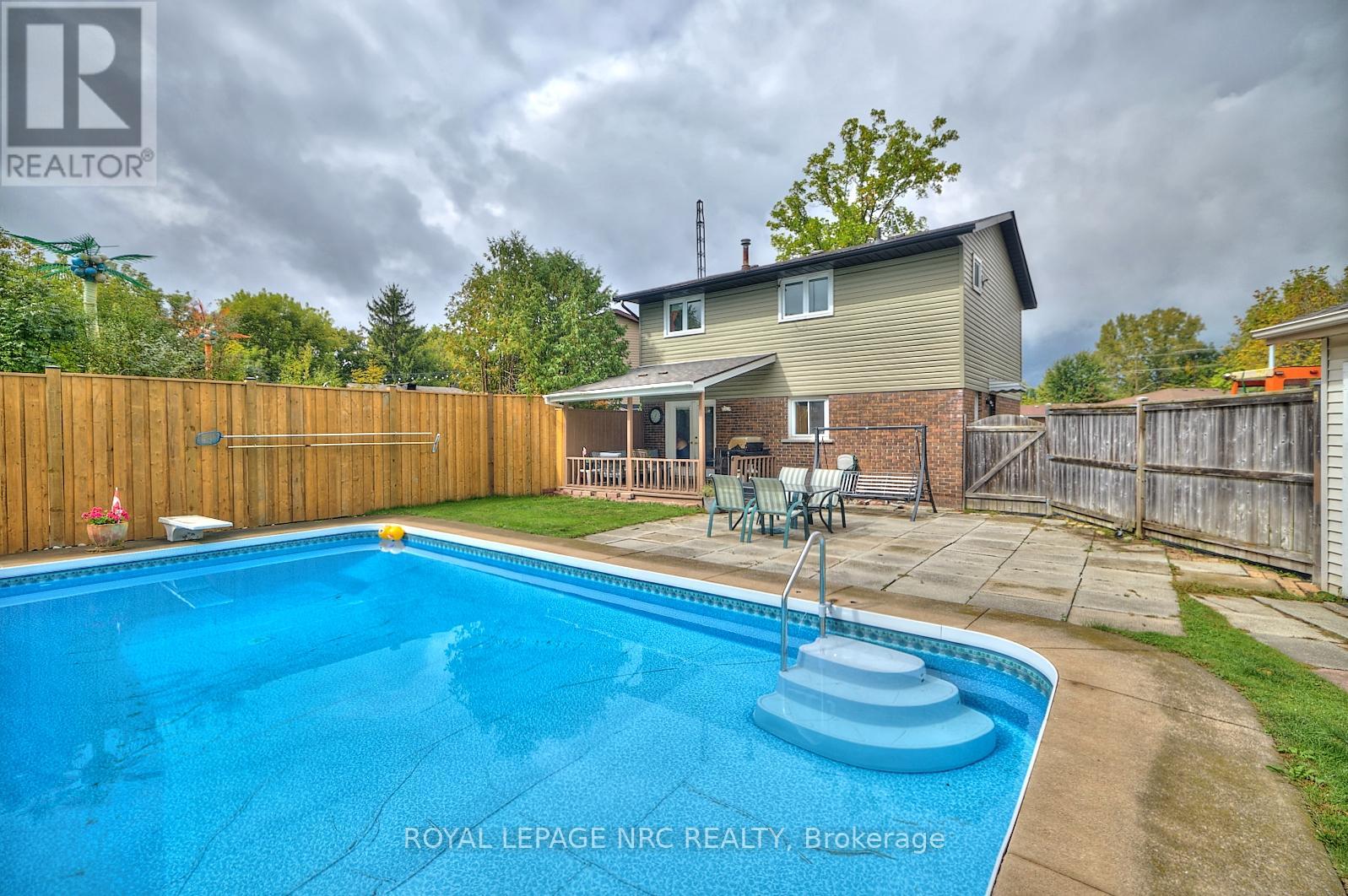4 Bedroom
2 Bathroom
Central Air Conditioning
Forced Air
$599,000
Charming Family Home in the Highly Sought-After North Welland. This inviting natural 4-bedroom, 2-storey residence is move-in ready and ideally situated near Woodlawn Park, Niagara College, the YMCA, and the Seaway Mall. The pie-shaped lot, measuring an impressive 145 foot on one side, provides a unique and exciting opportunity to explore severance options, or an abundance of space including rear access to Rice Road through a large gate and driveway that can accommodate winter storage of an RV trailer at least 35 feet in length. For year-round enjoyment, this property showcases a stunning inground pool, equipped with solar panel heating in the expansive backyard. Inside the home, you are greeted by a seamless floorplan, hardwood floors, illuminating natural light through the large windows and a walk-out to the covered deck and impressive backyard from the separate dining room. You will also discover 4 spacious bedrooms upstairs as well as a partially finished basement that allows for customization to suit your needs. The deck and patio area create a perfect environment for entertaining, unwinding, and watching the kids play. The detached garage, at the end of the long double drive, offers generous storage space and a work bench. This property is more than just a houseit's a place where memories are made and cherished. The friendly neighbourhood enhances its appeal, with tree-lined streets and friendly faces fostering a warm and inviting atmosphere. The property must be viewed to appreciate what sets it apart from similar homes in the area. **** EXTRAS **** UPDATES: Furnace & HWT (2004), A/C (2011), Det Garage (1992), Garage Opener (2011), Electrical Panel (2012), Pool (1992), Pool Liner & Vac (2019), Pool Fence (2024), Fence at back of property (2016), Part Basement (2014), Tub Faucet (2024) (id:34792)
Property Details
|
MLS® Number
|
X10929292 |
|
Property Type
|
Single Family |
|
Community Name
|
767 - N. Welland |
|
Features
|
Level |
|
Parking Space Total
|
7 |
|
Structure
|
Deck |
Building
|
Bathroom Total
|
2 |
|
Bedrooms Above Ground
|
4 |
|
Bedrooms Total
|
4 |
|
Appliances
|
Water Meter, Water Heater, Dishwasher, Dryer, Window Coverings |
|
Basement Development
|
Partially Finished |
|
Basement Type
|
Full (partially Finished) |
|
Construction Style Attachment
|
Detached |
|
Cooling Type
|
Central Air Conditioning |
|
Exterior Finish
|
Vinyl Siding, Brick |
|
Foundation Type
|
Concrete |
|
Half Bath Total
|
1 |
|
Heating Fuel
|
Natural Gas |
|
Heating Type
|
Forced Air |
|
Stories Total
|
2 |
|
Type
|
House |
|
Utility Water
|
Municipal Water |
Parking
Land
|
Acreage
|
No |
|
Fence Type
|
Fenced Yard |
|
Sewer
|
Sanitary Sewer |
|
Size Depth
|
117 Ft ,9 In |
|
Size Frontage
|
38 Ft ,7 In |
|
Size Irregular
|
38.63 X 117.81 Ft |
|
Size Total Text
|
38.63 X 117.81 Ft|under 1/2 Acre |
|
Zoning Description
|
Rl1 |
Rooms
| Level |
Type |
Length |
Width |
Dimensions |
|
Second Level |
Primary Bedroom |
3.94 m |
3.07 m |
3.94 m x 3.07 m |
|
Second Level |
Bedroom |
3.35 m |
3.02 m |
3.35 m x 3.02 m |
|
Second Level |
Bedroom |
3.58 m |
2.74 m |
3.58 m x 2.74 m |
|
Second Level |
Bedroom |
2.74 m |
2.44 m |
2.74 m x 2.44 m |
|
Second Level |
Bathroom |
|
|
Measurements not available |
|
Main Level |
Living Room |
3.1 m |
4.29 m |
3.1 m x 4.29 m |
|
Main Level |
Dining Room |
2.51 m |
3.2 m |
2.51 m x 3.2 m |
|
Main Level |
Kitchen |
3.05 m |
3.05 m |
3.05 m x 3.05 m |
|
Main Level |
Bathroom |
|
|
Measurements not available |
|
Other |
Recreational, Games Room |
2.7 m |
4.8 m |
2.7 m x 4.8 m |
https://www.realtor.ca/real-estate/27683240/27-meadowvale-place-welland-767-n-welland-767-n-welland






































