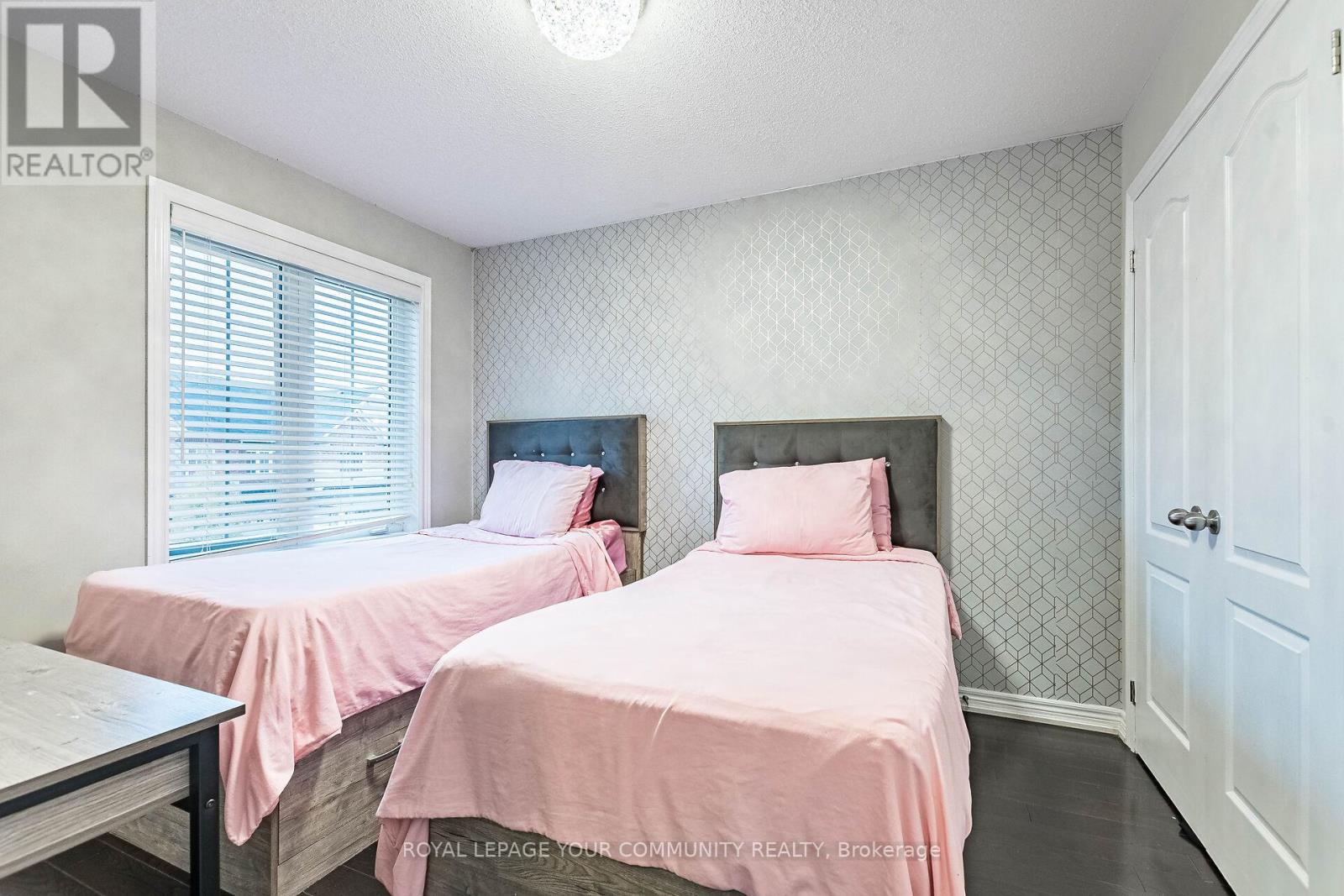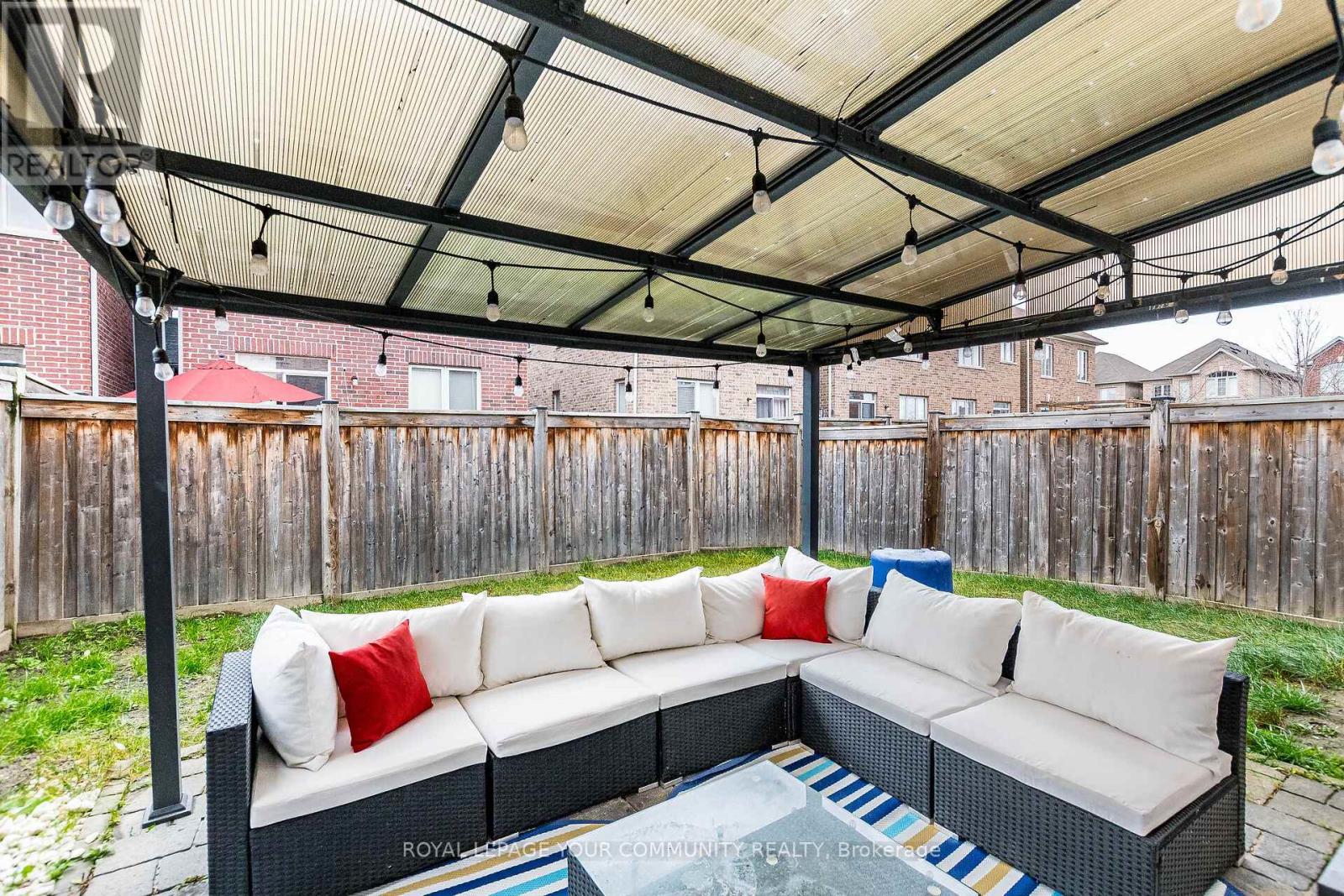3 Bedroom
6 Bathroom
Central Air Conditioning
Forced Air
$1,180,000
This stunning end-unit townhouse feels like a semi-detached home, offering a bright and spacious open-concept design with a modern flow. The gourmet eat-in kitchen boasts elegant quartz countertops, porcelain backsplash, and high-end stainless steel appliances. The main floor features 9-foot ceilings and hardwood flooring throughout. The large master suite includes a luxurious 5-piece Ensuite and a walk-in closet. Conveniently located second-floor laundry. The backyard is perfect for entertaining with a brand-new interlock patio. The finished basement is an entertainer's dream, featuring a media/recreation room with a built-in bar and an eye-catching feature wall. **** EXTRAS **** Fridge, Stove, Dishwasher, Range Hood, Washer & Dryer, Shelving Unit In 3rd Br, All Window B/I Coverings, All Elfs, Nest Thermostat. (id:34792)
Property Details
|
MLS® Number
|
W10929417 |
|
Property Type
|
Single Family |
|
Community Name
|
Clarke |
|
Equipment Type
|
Water Heater - Gas |
|
Features
|
Sump Pump |
|
Parking Space Total
|
2 |
|
Rental Equipment Type
|
Water Heater - Gas |
Building
|
Bathroom Total
|
6 |
|
Bedrooms Above Ground
|
3 |
|
Bedrooms Total
|
3 |
|
Appliances
|
Garage Door Opener Remote(s), Dishwasher, Dryer, Range, Refrigerator, Stove, Washer, Window Coverings |
|
Basement Development
|
Finished |
|
Basement Type
|
N/a (finished) |
|
Construction Style Attachment
|
Attached |
|
Cooling Type
|
Central Air Conditioning |
|
Exterior Finish
|
Brick |
|
Flooring Type
|
Hardwood, Porcelain Tile, Ceramic |
|
Foundation Type
|
Concrete |
|
Half Bath Total
|
1 |
|
Heating Fuel
|
Natural Gas |
|
Heating Type
|
Forced Air |
|
Stories Total
|
2 |
|
Type
|
Row / Townhouse |
|
Utility Water
|
Municipal Water |
Parking
Land
|
Acreage
|
No |
|
Sewer
|
Sanitary Sewer |
|
Size Depth
|
85 Ft ,3 In |
|
Size Frontage
|
27 Ft ,7 In |
|
Size Irregular
|
27.66 X 85.3 Ft |
|
Size Total Text
|
27.66 X 85.3 Ft |
Rooms
| Level |
Type |
Length |
Width |
Dimensions |
|
Second Level |
Primary Bedroom |
5.69 m |
3.66 m |
5.69 m x 3.66 m |
|
Second Level |
Bedroom 2 |
3.4 m |
3.1 m |
3.4 m x 3.1 m |
|
Second Level |
Bedroom 3 |
3.35 m |
2.9 m |
3.35 m x 2.9 m |
|
Second Level |
Laundry Room |
2.79 m |
1.54 m |
2.79 m x 1.54 m |
|
Basement |
Recreational, Games Room |
5.94 m |
5 m |
5.94 m x 5 m |
|
Main Level |
Family Room |
5.99 m |
3.05 m |
5.99 m x 3.05 m |
|
Main Level |
Kitchen |
6.6 m |
2.46 m |
6.6 m x 2.46 m |
|
Main Level |
Dining Room |
6.6 m |
2.46 m |
6.6 m x 2.46 m |
https://www.realtor.ca/real-estate/27683863/1451-bews-landing-milton-clarke-clarke











































