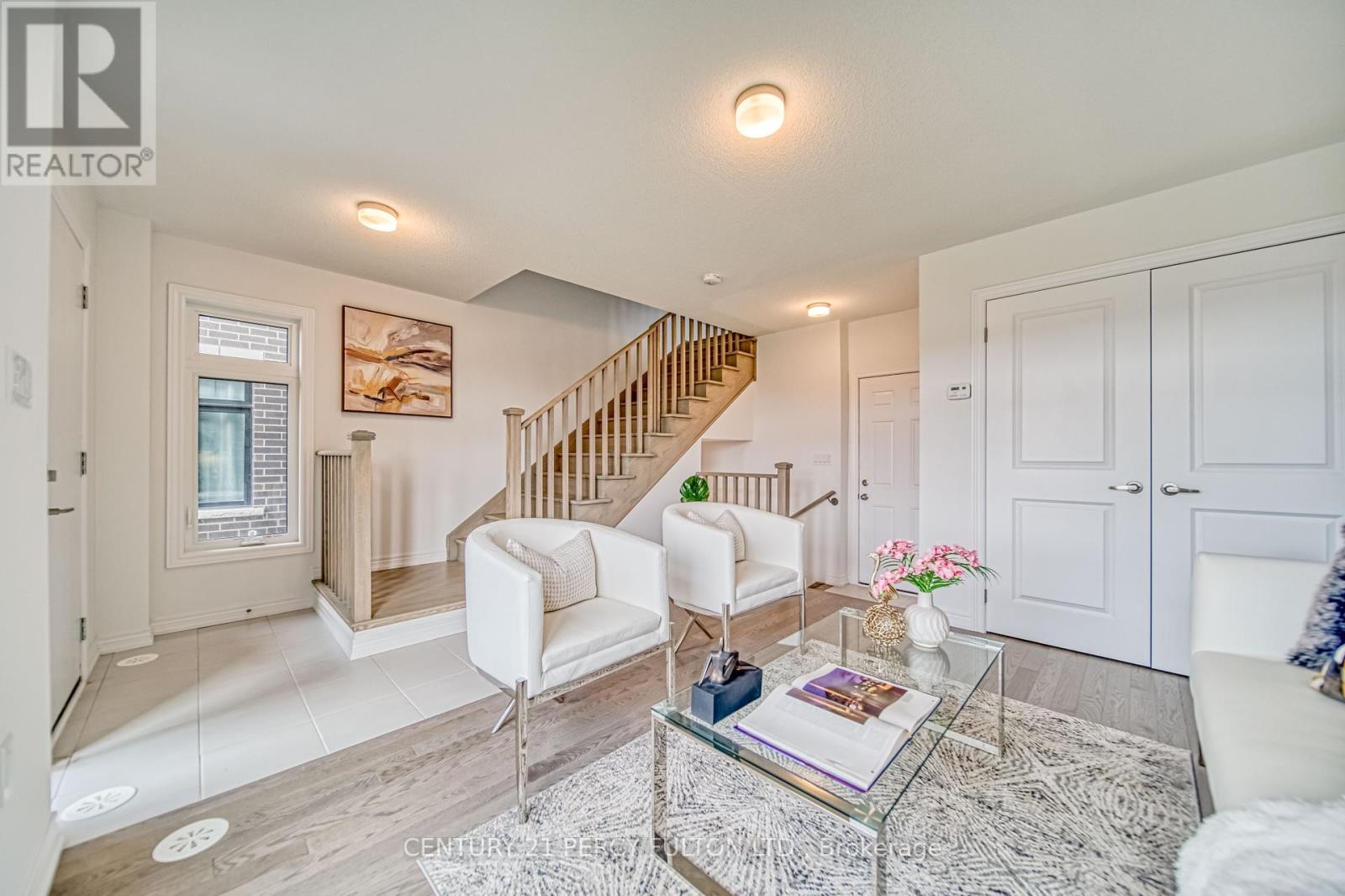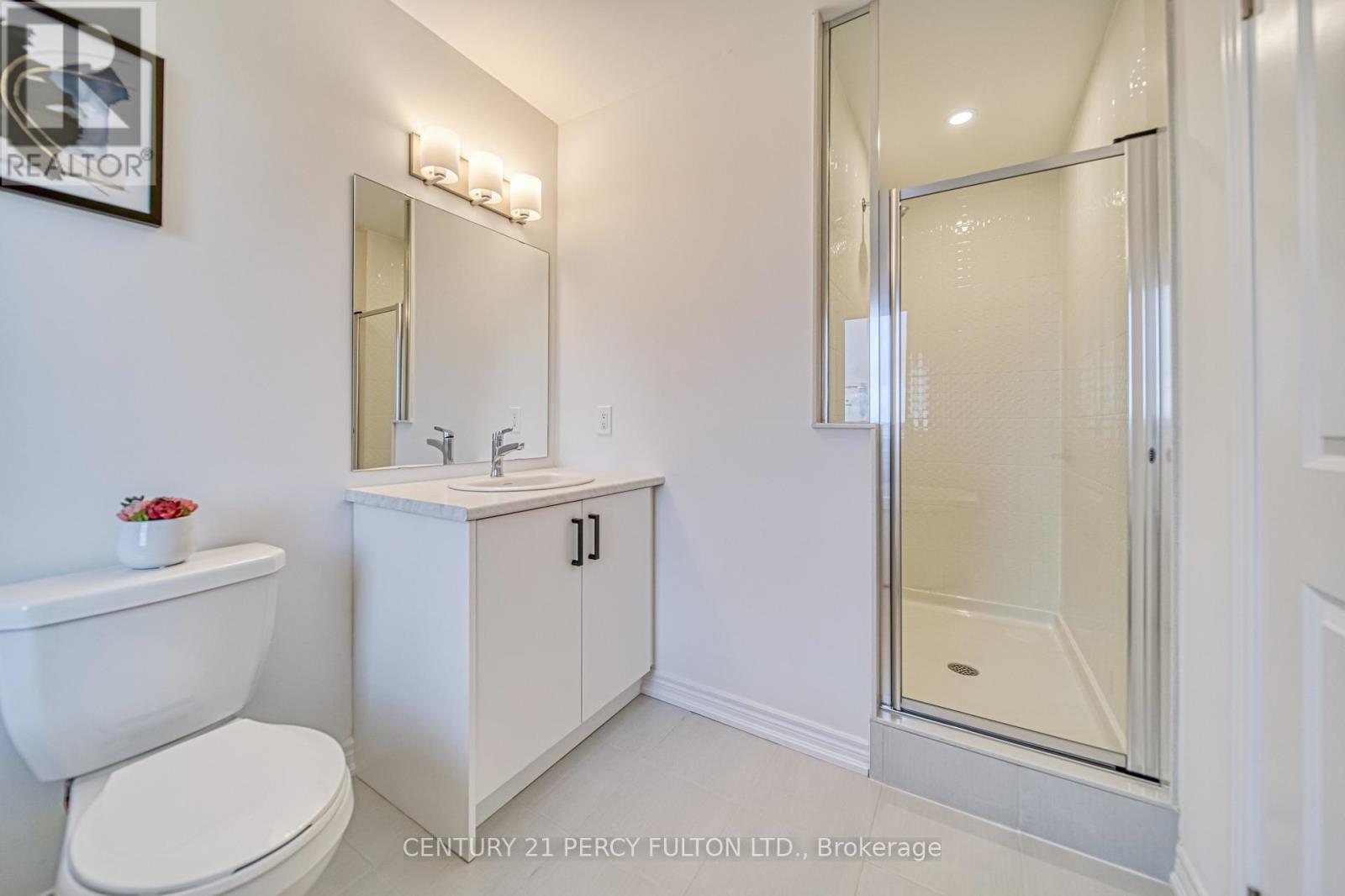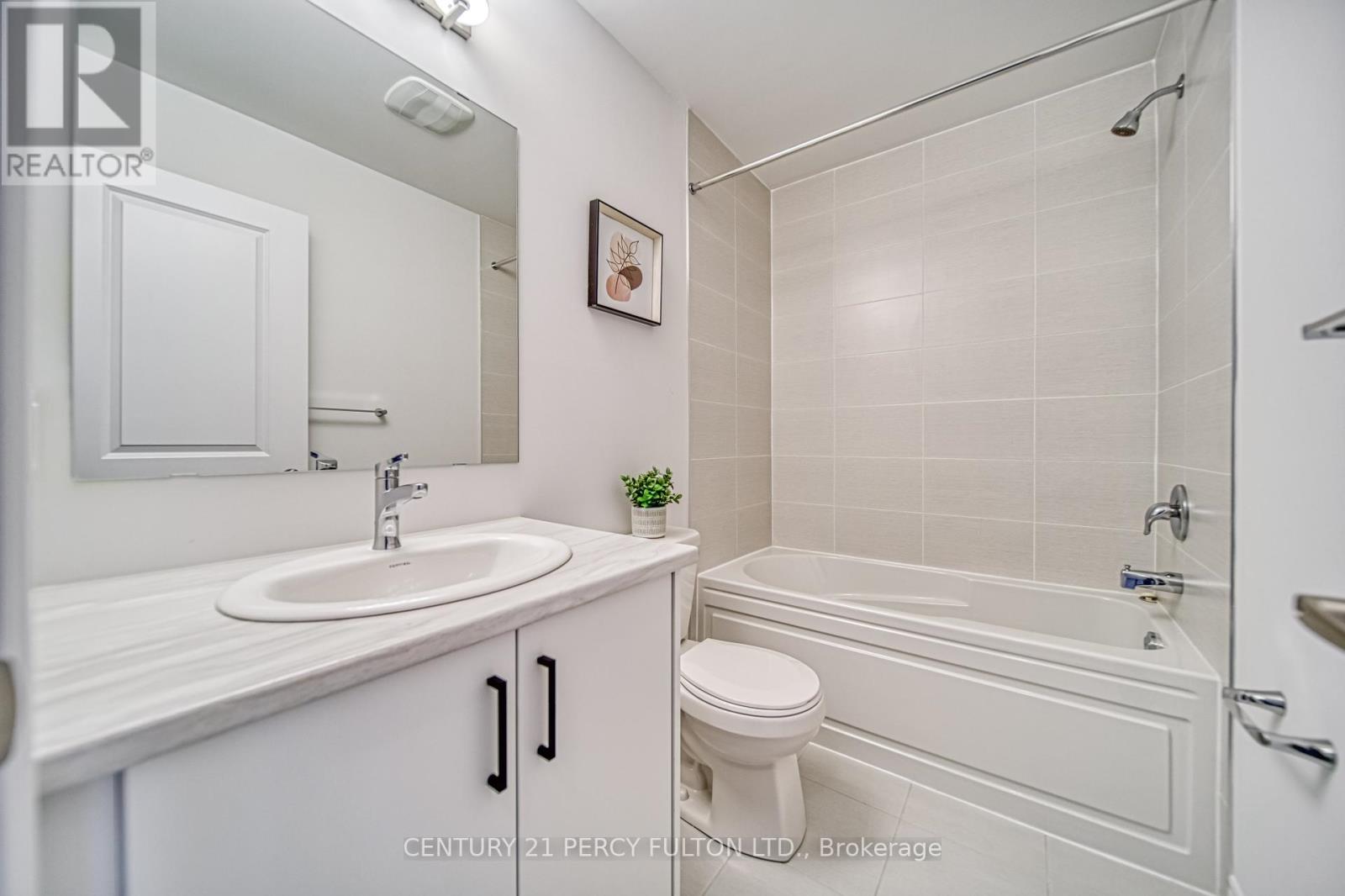53 Sorbara Way Home For Sale Whitby (Brooklin), Ontario L1M 0M4
E10929870
Instantly Display All Photos
Complete this form to instantly display all photos and information. View as many properties as you wish.
$950,000Maintenance, Parcel of Tied Land
$193.94 Monthly
Maintenance, Parcel of Tied Land
$193.94 MonthlyStep into contemporary comfort with this stunning three-story, three-bedroom townhouse! Designed for modern living, this home boasts an impressive layout perfect for families, professionals, or anyone seeking style and functionality. The open-concept main and second floors offers a bright and airy living room that seamlessly flows into the dining area and kitchen, making it perfect for entertaining or relaxing with loved ones. Unwind on the private balcony or patio, offering the perfect space for morning coffee or evening relaxation. Convenient and spacious garage make day-to-day life hassle-free. With multiple floors and separate living areas, this townhouse is perfect for growing families seeking space and comfort. (id:34792)
Property Details
| MLS® Number | E10929870 |
| Property Type | Single Family |
| Community Name | Brooklin |
| Parking Space Total | 4 |
Building
| Bathroom Total | 3 |
| Bedrooms Above Ground | 3 |
| Bedrooms Total | 3 |
| Appliances | Dishwasher, Dryer, Refrigerator, Stove, Washer |
| Basement Development | Unfinished |
| Basement Type | N/a (unfinished) |
| Construction Style Attachment | Attached |
| Cooling Type | Central Air Conditioning |
| Exterior Finish | Brick |
| Flooring Type | Hardwood, Carpeted |
| Half Bath Total | 1 |
| Heating Fuel | Natural Gas |
| Heating Type | Forced Air |
| Stories Total | 3 |
| Type | Row / Townhouse |
| Utility Water | Municipal Water |
Parking
| Attached Garage |
Land
| Acreage | No |
| Sewer | Sanitary Sewer |
| Size Depth | 99 Ft ,1 In |
| Size Frontage | 23 Ft ,7 In |
| Size Irregular | 23.62 X 99.1 Ft |
| Size Total Text | 23.62 X 99.1 Ft |
Rooms
| Level | Type | Length | Width | Dimensions |
|---|---|---|---|---|
| Second Level | Living Room | 3.9 m | 3.75 m | 3.9 m x 3.75 m |
| Second Level | Eating Area | 3.4 m | 3.01 m | 3.4 m x 3.01 m |
| Second Level | Kitchen | 5.1 m | 3.6 m | 5.1 m x 3.6 m |
| Third Level | Bedroom | 5.6 m | 2.87 m | 5.6 m x 2.87 m |
| Third Level | Bedroom 2 | 3.1 m | 2.44 m | 3.1 m x 2.44 m |
| Third Level | Bedroom 3 | 3.07 m | 2.56 m | 3.07 m x 2.56 m |
| Main Level | Family Room | 3.9 m | 3.61 m | 3.9 m x 3.61 m |
https://www.realtor.ca/real-estate/27684485/53-sorbara-way-whitby-brooklin-brooklin































