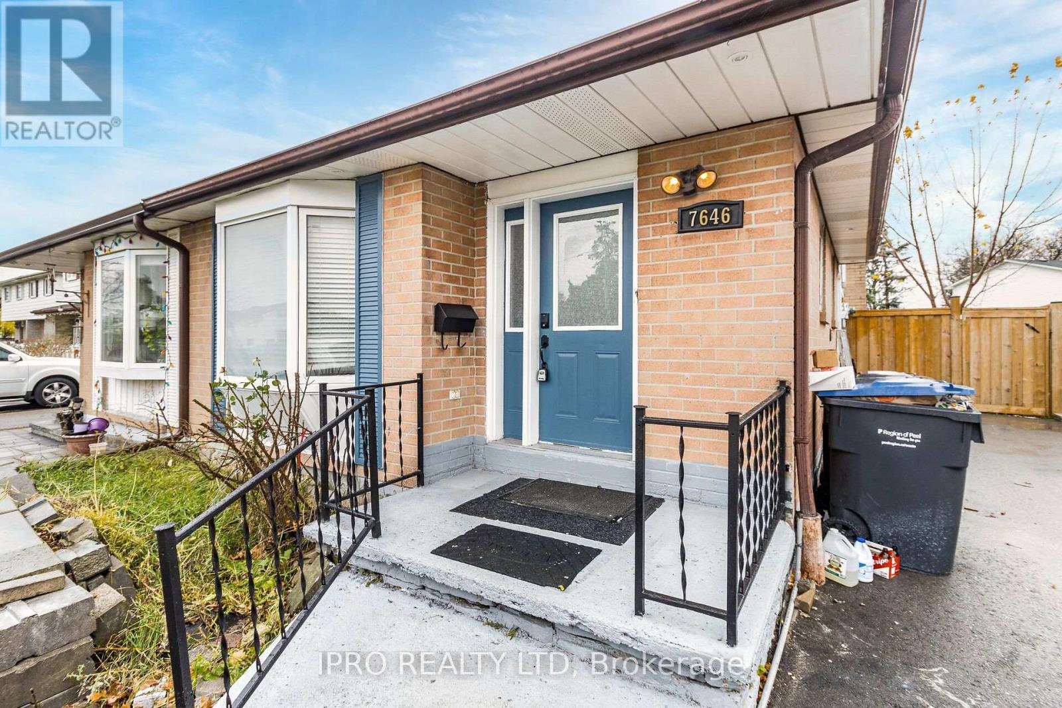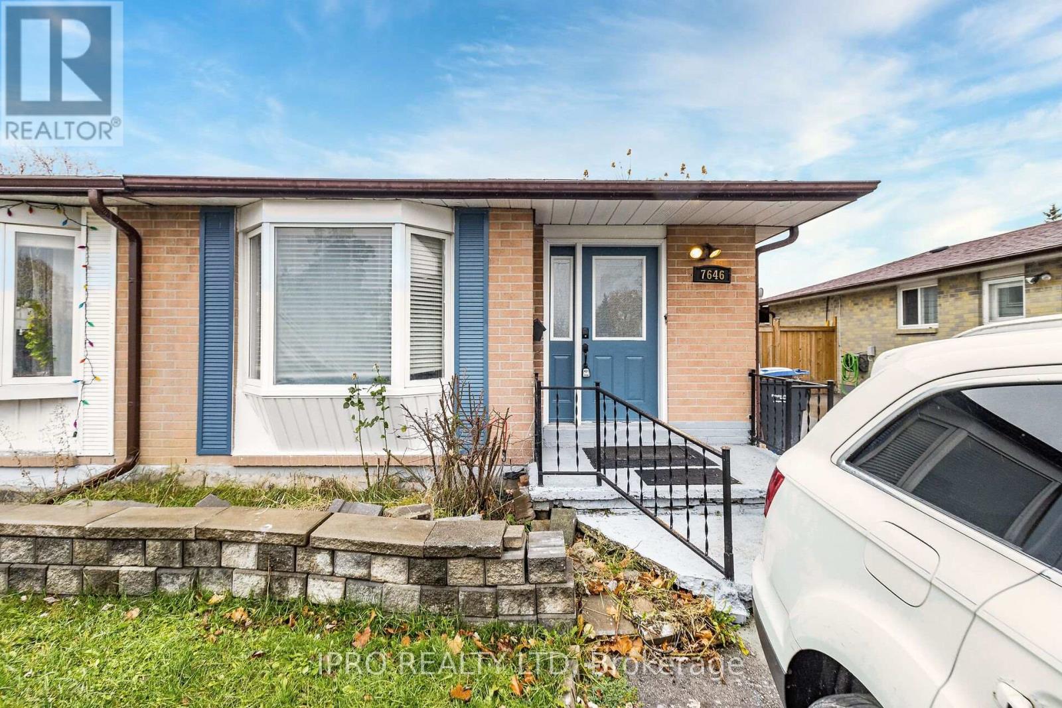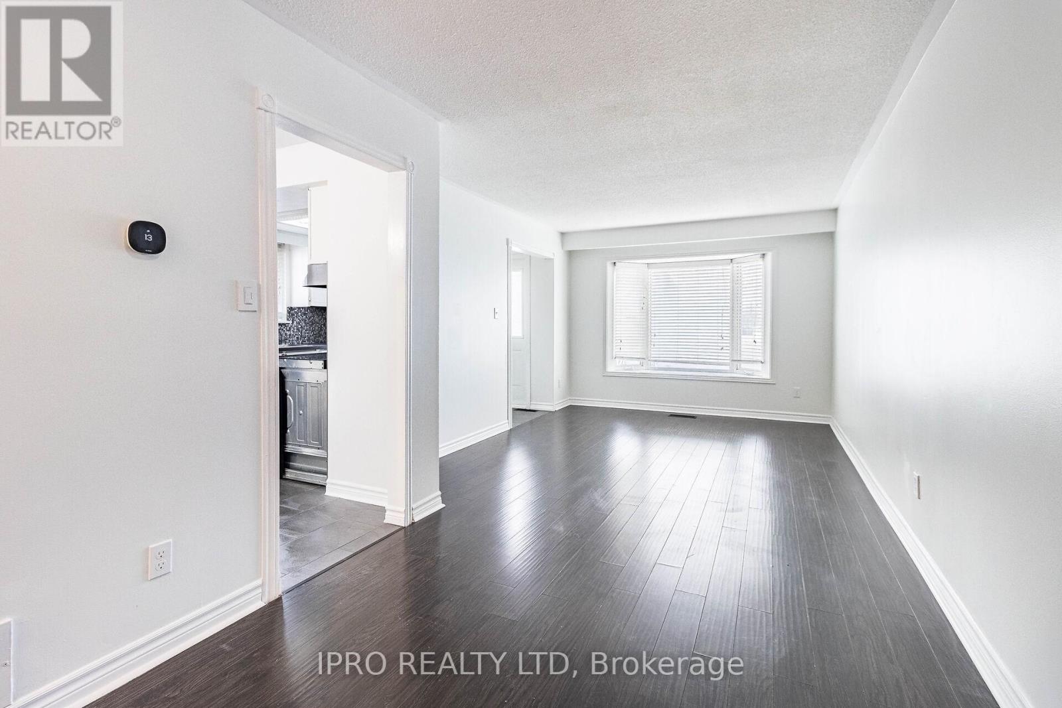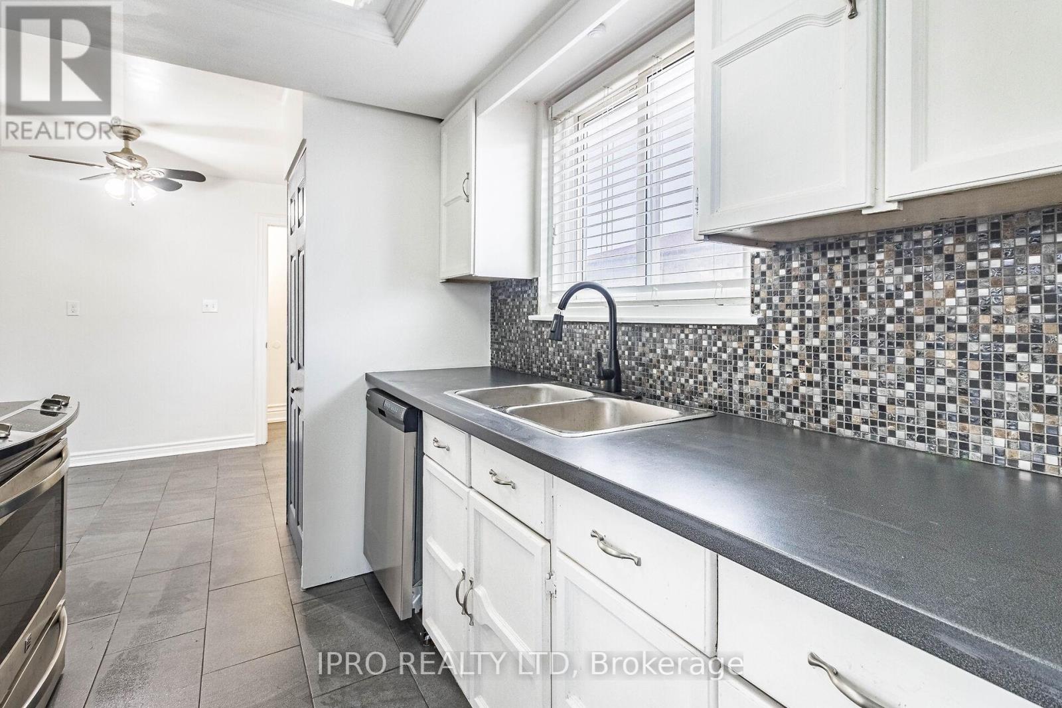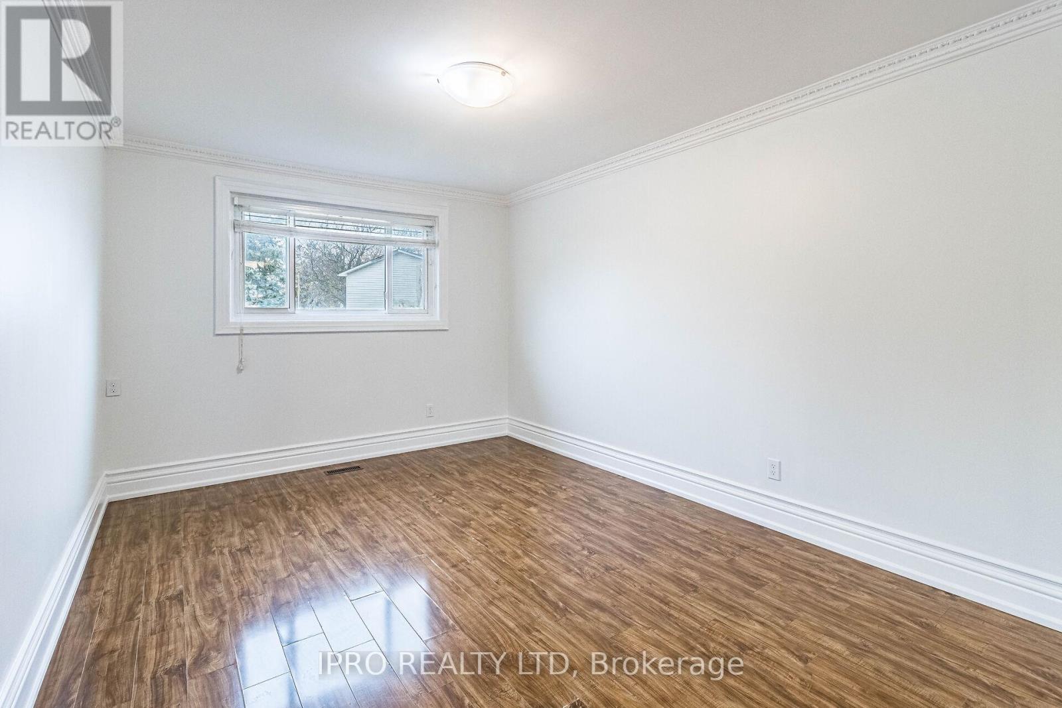4 Bedroom
2 Bathroom
Bungalow
Central Air Conditioning
Forced Air
$869,000
This charming bungalow, centrally located for ultimate convenience, offers both comfort and style. With excellent connectivity to major amenities and transport links, its an ideal choice for easyliving.3 Large Bedrooms: Generously sized for rest and relaxation, offering ample natural light. Expansive Living/Dining Area: A bright and airy space with large windows, perfect for entertaining or family gatherings. Finished Basement Apartment: A fully finished lower level, offering additional living space or potential rental income. Currently Vacant: Ready for immediate occupancy or customization to suit your needs. This home blends functionality with aesthetics, making it a great investment or forever home. **** EXTRAS **** Currently Vacant (id:34792)
Property Details
|
MLS® Number
|
W10929939 |
|
Property Type
|
Single Family |
|
Community Name
|
Malton |
|
Amenities Near By
|
Park, Place Of Worship, Public Transit, Schools |
|
Parking Space Total
|
3 |
Building
|
Bathroom Total
|
2 |
|
Bedrooms Above Ground
|
3 |
|
Bedrooms Below Ground
|
1 |
|
Bedrooms Total
|
4 |
|
Architectural Style
|
Bungalow |
|
Basement Development
|
Finished |
|
Basement Features
|
Apartment In Basement |
|
Basement Type
|
N/a (finished) |
|
Construction Style Attachment
|
Semi-detached |
|
Cooling Type
|
Central Air Conditioning |
|
Flooring Type
|
Laminate, Tile |
|
Heating Fuel
|
Natural Gas |
|
Heating Type
|
Forced Air |
|
Stories Total
|
1 |
|
Type
|
House |
|
Utility Water
|
Municipal Water |
Land
|
Acreage
|
No |
|
Land Amenities
|
Park, Place Of Worship, Public Transit, Schools |
|
Sewer
|
Sanitary Sewer |
|
Size Depth
|
125 Ft ,1 In |
|
Size Frontage
|
30 Ft ,8 In |
|
Size Irregular
|
30.67 X 125.15 Ft |
|
Size Total Text
|
30.67 X 125.15 Ft |
Rooms
| Level |
Type |
Length |
Width |
Dimensions |
|
Main Level |
Living Room |
4.06 m |
3.23 m |
4.06 m x 3.23 m |
|
Main Level |
Dining Room |
2.76 m |
2.53 m |
2.76 m x 2.53 m |
|
Main Level |
Kitchen |
1.85 m |
2.05 m |
1.85 m x 2.05 m |
|
Main Level |
Eating Area |
2.95 m |
2.97 m |
2.95 m x 2.97 m |
|
Upper Level |
Primary Bedroom |
5.21 m |
3.31 m |
5.21 m x 3.31 m |
|
Upper Level |
Bedroom 2 |
4.09 m |
2.65 m |
4.09 m x 2.65 m |
|
Upper Level |
Bedroom 3 |
3.31 m |
2.96 m |
3.31 m x 2.96 m |
Utilities
|
Cable
|
Installed |
|
Sewer
|
Installed |
https://www.realtor.ca/real-estate/27684691/7646-priory-crescent-mississauga-malton-malton





