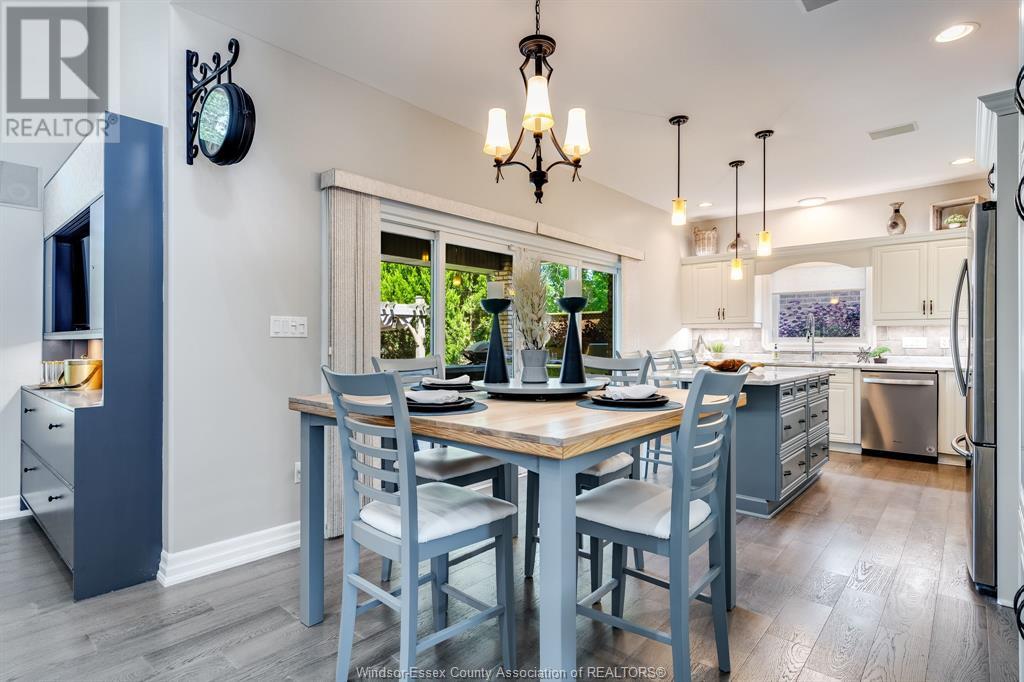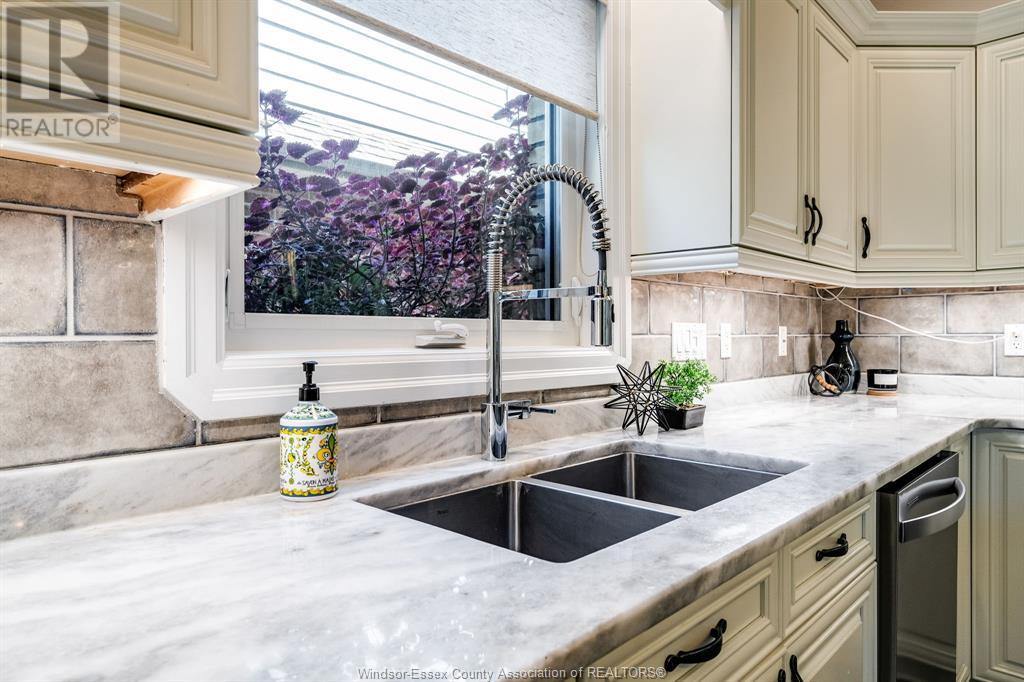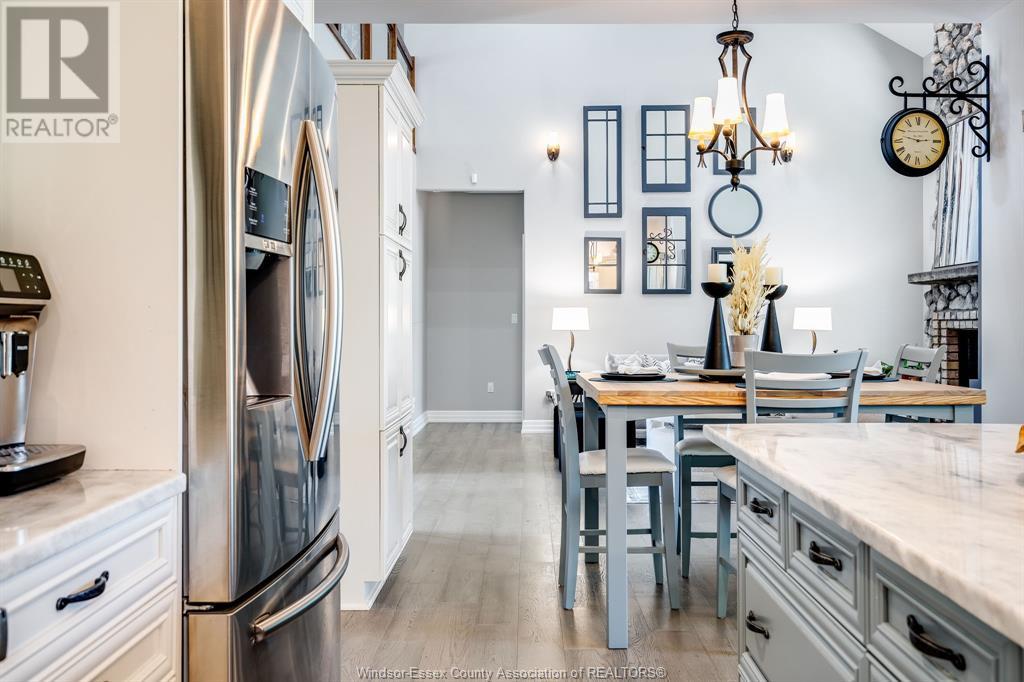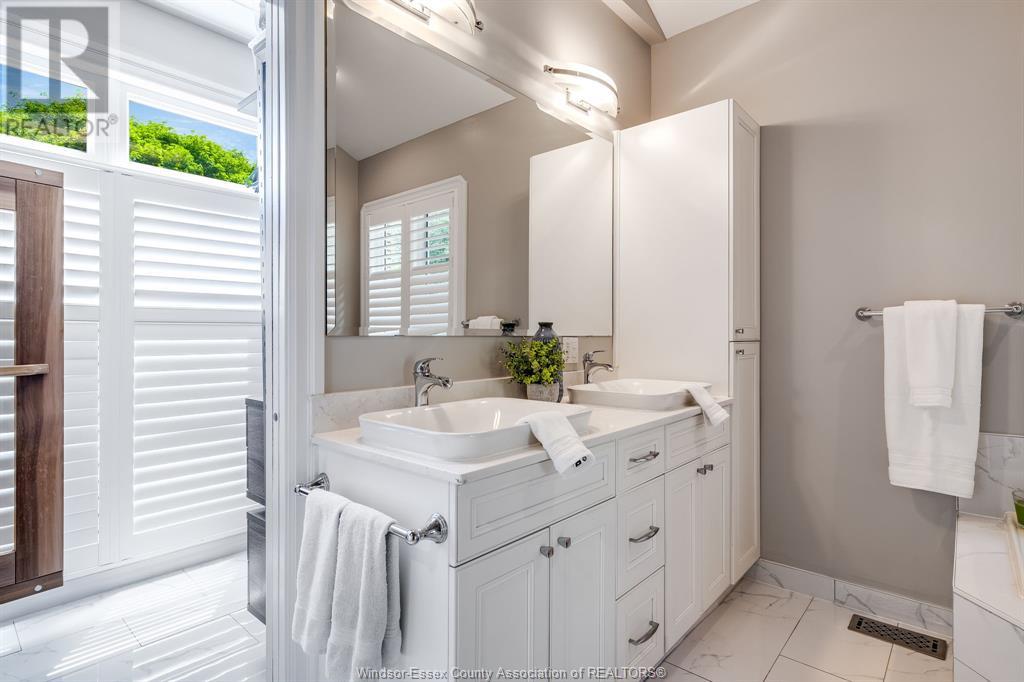4 Bedroom
5 Bathroom
Fireplace
Central Air Conditioning, Heat Pump
Forced Air, Furnace, Heat Pump, Heat Recovery Ventilation (Hrv)
Landscaped
$1,195,000
Welcome to 210 Sandybrook Way, Kingsville, Ontario! This stunning 1 3/4 custom-designed home is a true gem, offering a harmonious blend of elegance and modern comfort. Boasting 4 spacious bedrooms, including a bonus room over the garage, and 5 bathrooms, including one in the garage, this home has been meticulously upgraded and renovated to meet the highest standards. The primary ensuite is a spa-like oasis, complete with a sauna for ultimate relaxation. Step into the heart of the home and be captivated by the gourmet kitchen, perfect for culinary enthusiasts. The covered porch with an outdoor kitchen extends your living space, providing an ideal spot for entertaining or simply enjoying the serene surroundings. The backyard is a nature lover's paradise featuring a tranquil pond, treed area, and vibrant perennials. Most recent upgrades include roof (July 2024), entire home freshly painted, driveway re-sealed. See docs for complete list. (id:34792)
Property Details
|
MLS® Number
|
24028071 |
|
Property Type
|
Single Family |
|
Features
|
Ravine, Double Width Or More Driveway, Concrete Driveway, Finished Driveway, Front Driveway |
Building
|
Bathroom Total
|
5 |
|
Bedrooms Above Ground
|
4 |
|
Bedrooms Total
|
4 |
|
Appliances
|
Central Vacuum, Dishwasher, Dryer, Garburator, Microwave, Stove, Washer |
|
Constructed Date
|
2007 |
|
Construction Style Attachment
|
Detached |
|
Cooling Type
|
Central Air Conditioning, Heat Pump |
|
Exterior Finish
|
Brick, Stone |
|
Fireplace Fuel
|
Gas |
|
Fireplace Present
|
Yes |
|
Fireplace Type
|
Insert |
|
Flooring Type
|
Ceramic/porcelain, Hardwood, Other |
|
Foundation Type
|
Concrete |
|
Half Bath Total
|
3 |
|
Heating Fuel
|
Electric, Natural Gas |
|
Heating Type
|
Forced Air, Furnace, Heat Pump, Heat Recovery Ventilation (hrv) |
|
Stories Total
|
2 |
|
Type
|
House |
Parking
|
Attached Garage
|
|
|
Garage
|
|
|
Heated Garage
|
|
|
Inside Entry
|
|
|
Other
|
|
Land
|
Acreage
|
No |
|
Landscape Features
|
Landscaped |
|
Size Irregular
|
97.28xirreg |
|
Size Total Text
|
97.28xirreg |
|
Zoning Description
|
Res |
Rooms
| Level |
Type |
Length |
Width |
Dimensions |
|
Second Level |
Bedroom |
|
|
Measurements not available |
|
Second Level |
3pc Bathroom |
|
|
Measurements not available |
|
Second Level |
Recreation Room |
|
|
Measurements not available |
|
Second Level |
Bedroom |
|
|
Measurements not available |
|
Basement |
Living Room |
|
|
Measurements not available |
|
Basement |
Den |
|
|
Measurements not available |
|
Basement |
Workshop |
|
|
Measurements not available |
|
Basement |
2pc Bathroom |
|
|
Measurements not available |
|
Basement |
Cold Room |
|
|
Measurements not available |
|
Basement |
Utility Room |
|
|
Measurements not available |
|
Main Level |
Foyer |
|
|
Measurements not available |
|
Main Level |
Kitchen |
|
|
Measurements not available |
|
Main Level |
Eating Area |
|
|
Measurements not available |
|
Main Level |
Primary Bedroom |
|
|
Measurements not available |
|
Main Level |
5pc Ensuite Bath |
|
|
Measurements not available |
|
Main Level |
Laundry Room |
|
|
Measurements not available |
|
Main Level |
2pc Bathroom |
|
|
Measurements not available |
|
Main Level |
Family Room/fireplace |
|
|
Measurements not available |
|
Main Level |
2pc Bathroom |
|
|
Measurements not available |
https://www.realtor.ca/real-estate/27668983/210-sandybrook-way-kingsville




















































