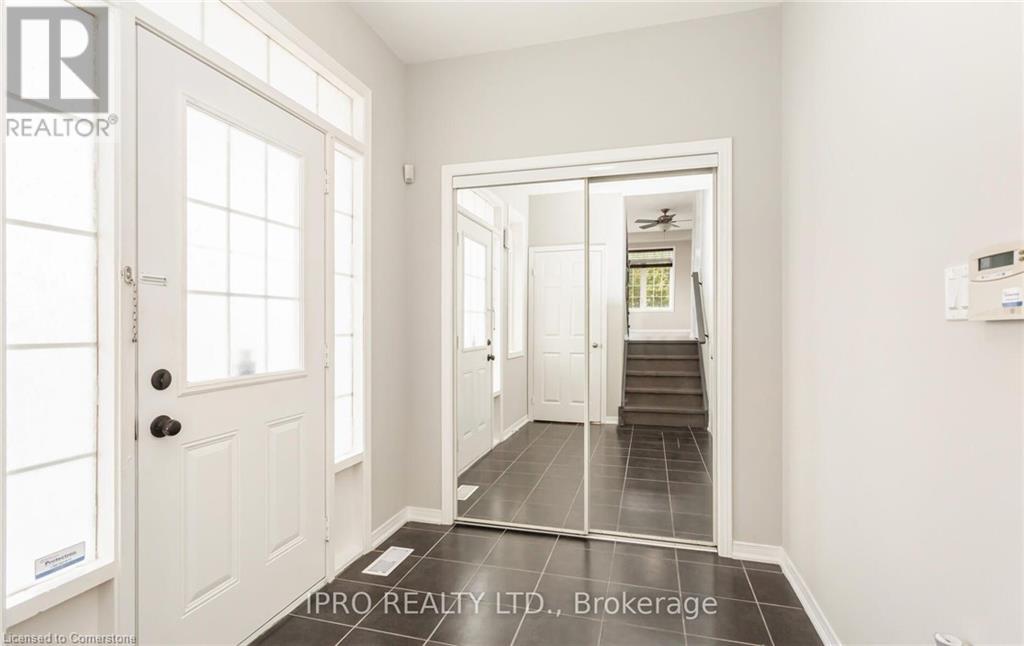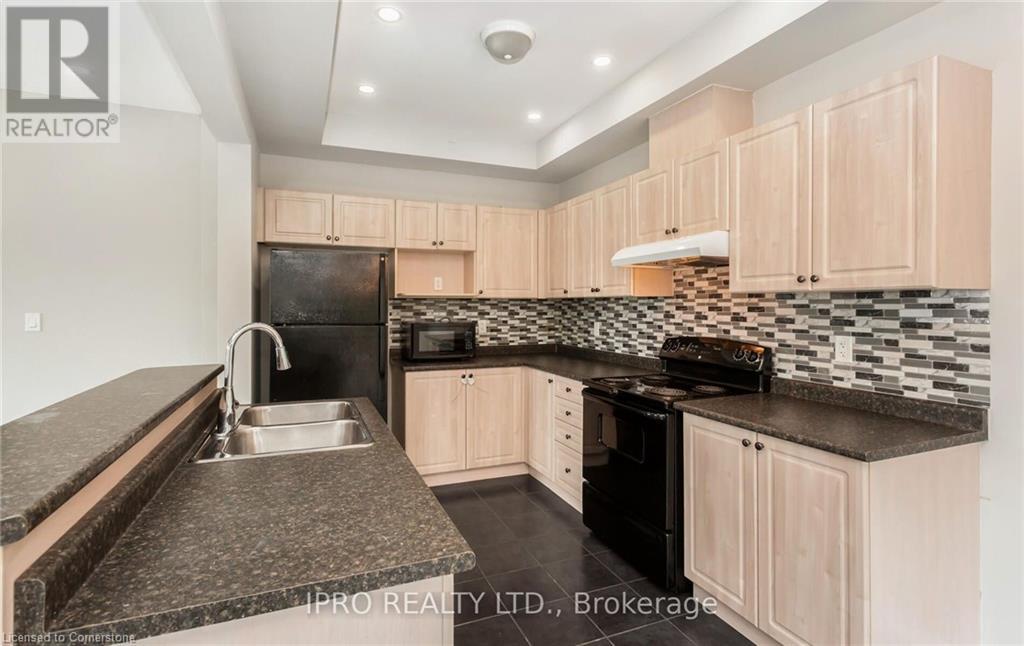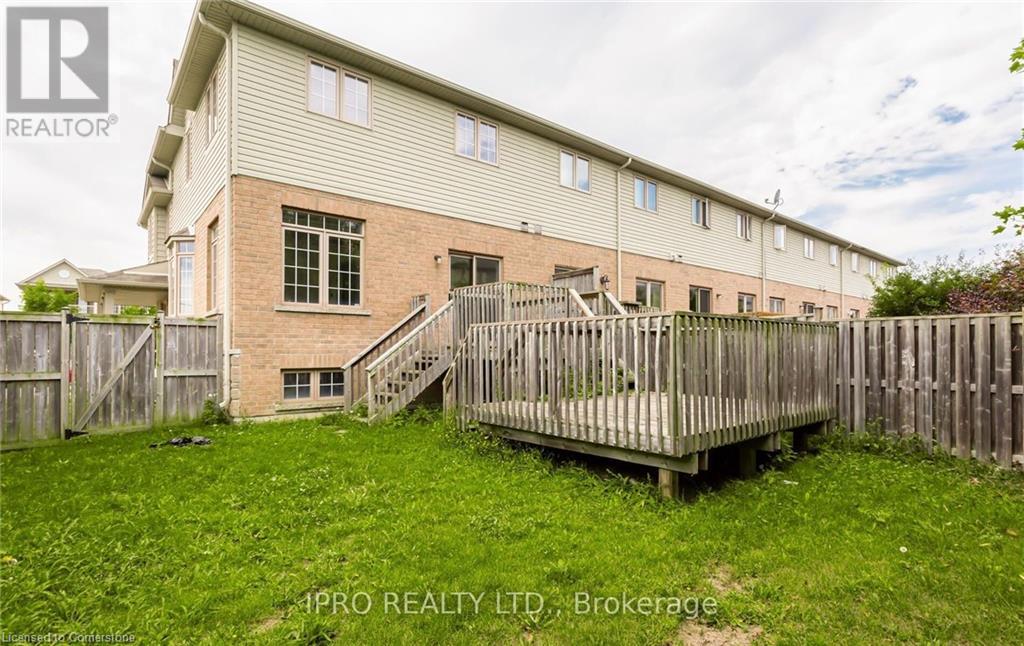(855) 500-SOLD
Info@SearchRealty.ca
83 Bankfield Crescent Home For Sale Stoney Creek, Ontario L8J 0C1
40679103
Instantly Display All Photos
Complete this form to instantly display all photos and information. View as many properties as you wish.
3 Bedroom
4 Bathroom
1480 sqft
2 Level
Central Air Conditioning
Forced Air
$779,000
Newly Renovated End Unit Freehold Townhouse, 3 Bedroom with 3 Bathrooms. Hardwood stairs with Iron Pickets. Smooth Ceiling on Main Floor. Laundry Upstairs. Finished Basement Rec-Room. Double Deck Walkout to the Yard . Can park upto 3 Cars.The Much Sought after Stoney Creek neighbourhood. Excellent location for growing families, secure on a Quiet Crescent with Corner Like Semi Detached Home. (id:34792)
Property Details
| MLS® Number | 40679103 |
| Property Type | Single Family |
| Amenities Near By | Park, Public Transit, Schools |
| Equipment Type | Water Heater |
| Features | Automatic Garage Door Opener |
| Parking Space Total | 3 |
| Rental Equipment Type | Water Heater |
Building
| Bathroom Total | 4 |
| Bedrooms Above Ground | 3 |
| Bedrooms Total | 3 |
| Appliances | Dishwasher, Dryer, Refrigerator, Stove, Washer, Window Coverings, Garage Door Opener |
| Architectural Style | 2 Level |
| Basement Development | Partially Finished |
| Basement Type | Full (partially Finished) |
| Constructed Date | 2010 |
| Construction Style Attachment | Attached |
| Cooling Type | Central Air Conditioning |
| Exterior Finish | Brick, Shingles |
| Half Bath Total | 2 |
| Heating Fuel | Natural Gas |
| Heating Type | Forced Air |
| Stories Total | 2 |
| Size Interior | 1480 Sqft |
| Type | Row / Townhouse |
| Utility Water | Municipal Water |
Parking
| Attached Garage |
Land
| Acreage | No |
| Land Amenities | Park, Public Transit, Schools |
| Sewer | Municipal Sewage System |
| Size Frontage | 27 Ft |
| Size Total Text | Under 1/2 Acre |
| Zoning Description | Rm2-22 |
Rooms
| Level | Type | Length | Width | Dimensions |
|---|---|---|---|---|
| Second Level | 3pc Bathroom | Measurements not available | ||
| Second Level | Primary Bedroom | 17'7'' x 13'5'' | ||
| Third Level | 3pc Bathroom | Measurements not available | ||
| Third Level | Bedroom | 8'2'' x 12'1'' | ||
| Third Level | Bedroom | 12'8'' x 9'8'' | ||
| Basement | 2pc Bathroom | Measurements not available | ||
| Lower Level | Recreation Room | 19'5'' x 20'4'' | ||
| Main Level | 2pc Bathroom | Measurements not available | ||
| Main Level | Kitchen | 9'8'' x 19'7'' | ||
| Main Level | Dining Room | 20'4'' x 13'8'' | ||
| Main Level | Living Room | 20'4'' x 13'8'' |
https://www.realtor.ca/real-estate/27664960/83-bankfield-crescent-stoney-creek

































