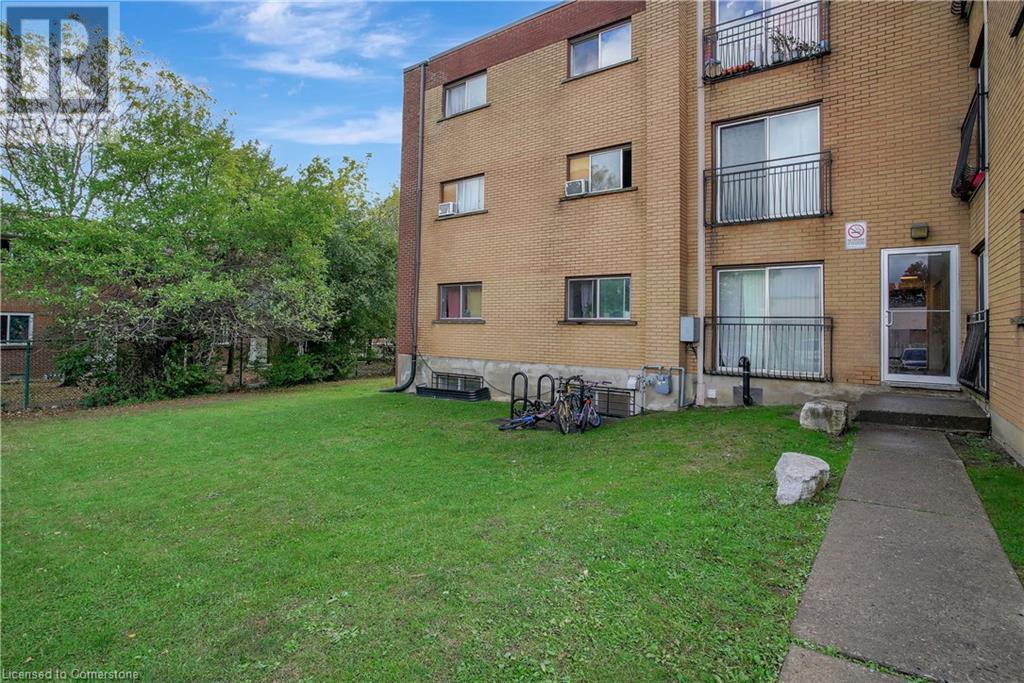3 Bedroom
1 Bathroom
900 sqft
None
Hot Water Radiator Heat
$1,899 Monthly
Other, See Remarks
Welcome to 104 - 76 Brybeck Street! This 2-bedroom plus den apartment offers a perfect blend of comfort and modern living. Step into a bright, spacious living area where large windows bathe the room in natural light, creating a warm and inviting ambiance. The generously sized bedrooms provide restful retreats, while the versatile den is perfect for a home office or an extra guest space. Nestled in a vibrant Kitchener neighborhood, this home boasts convenient access to local amenities, parks, and public transportation. Discover the charm and ease of urban living in this apartment! **Photos of different unit** (id:34792)
Property Details
|
MLS® Number
|
40678799 |
|
Property Type
|
Single Family |
|
Amenities Near By
|
Park, Place Of Worship, Public Transit |
|
Features
|
Balcony, Laundry- Coin Operated |
|
Parking Space Total
|
1 |
Building
|
Bathroom Total
|
1 |
|
Bedrooms Above Ground
|
2 |
|
Bedrooms Below Ground
|
1 |
|
Bedrooms Total
|
3 |
|
Basement Type
|
None |
|
Construction Style Attachment
|
Attached |
|
Cooling Type
|
None |
|
Exterior Finish
|
Brick Veneer |
|
Heating Type
|
Hot Water Radiator Heat |
|
Stories Total
|
1 |
|
Size Interior
|
900 Sqft |
|
Type
|
Apartment |
|
Utility Water
|
Municipal Water |
Land
|
Access Type
|
Highway Nearby |
|
Acreage
|
No |
|
Land Amenities
|
Park, Place Of Worship, Public Transit |
|
Sewer
|
Municipal Sewage System |
|
Size Depth
|
179 Ft |
|
Size Frontage
|
134 Ft |
|
Size Total Text
|
Unknown |
|
Zoning Description
|
R2 |
Rooms
| Level |
Type |
Length |
Width |
Dimensions |
|
Main Level |
4pc Bathroom |
|
|
Measurements not available |
|
Main Level |
Den |
|
|
12'0'' x 14'0'' |
|
Main Level |
Kitchen |
|
|
10'0'' x 16'0'' |
|
Main Level |
Living Room/dining Room |
|
|
12'0'' x 15'0'' |
|
Main Level |
Bedroom |
|
|
12'0'' x 15'0'' |
|
Main Level |
Primary Bedroom |
|
|
12'0'' x 15'0'' |
https://www.realtor.ca/real-estate/27665230/76-brybeck-crescent-unit-104-kitchener

















