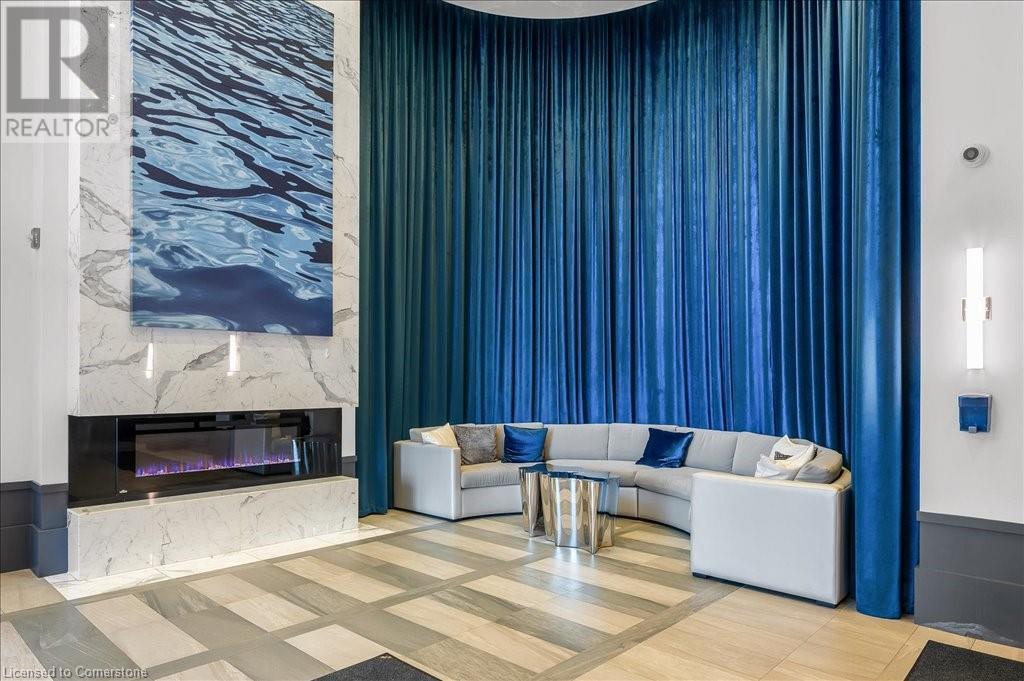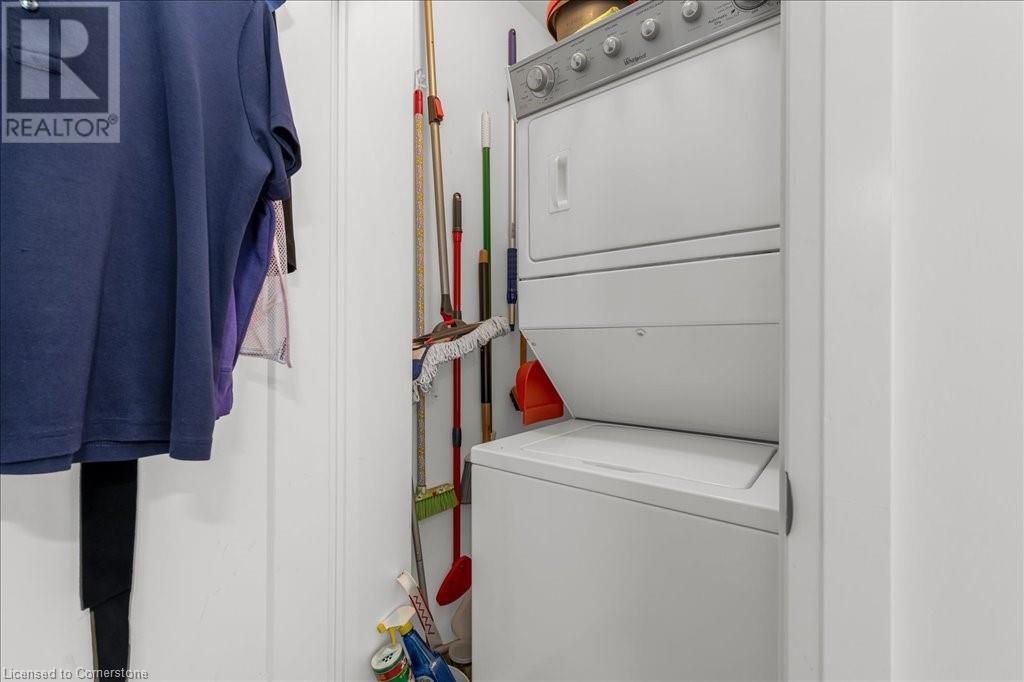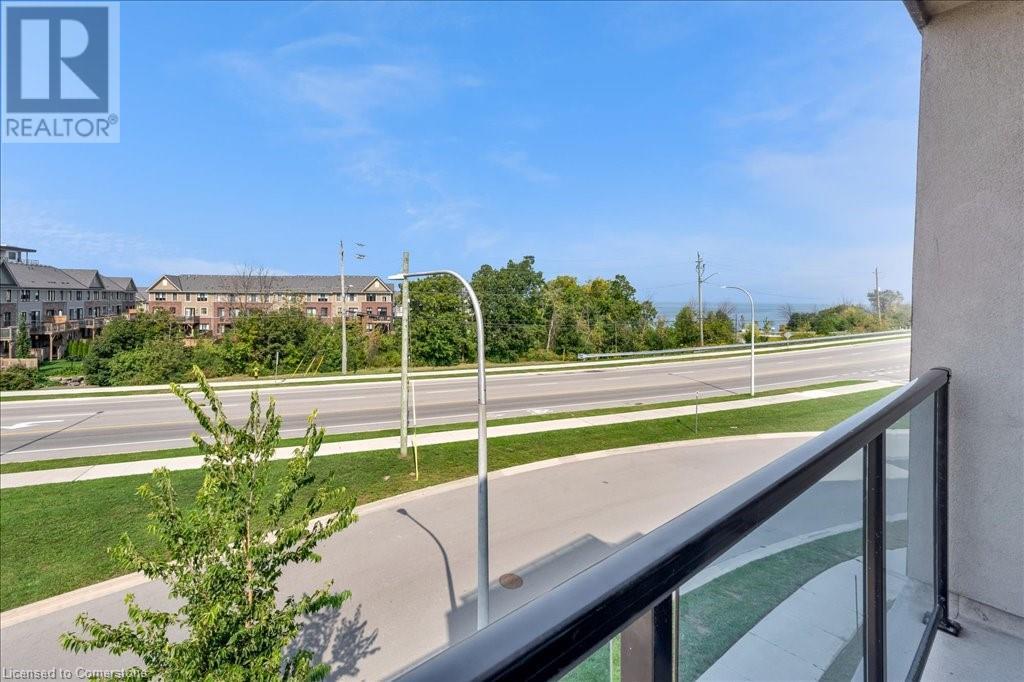10 Concord Place Unit# 309 Home For Sale Grimsby, Ontario L3M 0G6
40679171
Instantly Display All Photos
Complete this form to instantly display all photos and information. View as many properties as you wish.
$792,500Maintenance, Insurance, Heat, Landscaping, Property Management, Water, Parking
$937.59 Monthly
Maintenance, Insurance, Heat, Landscaping, Property Management, Water, Parking
$937.59 MonthlyWelcome to this lovely 2-Bedroom Plus Den, 2-Bathroom CORNER UNIT in the highly desirable Grimsby-on-the-Lake community. Just steps from Lake Ontario, this condo is perfect for downsizers or professionals looking for a maintenance-free lifestyle. Natural light floods the open-concept living space, highlighted by a spacious balcony that offers beautiful views. The modern kitchen features sleek cabinetry, stainless steel appliances, ample counter space and large breakfast bar, perfect for cooking and entertaining. The primary bedroom is a serene retreat, with balcony access and an ensuite bathroom complete with a walk-in shower. A versatile second bedroom, bonus den area, and full second bathroom add flexibility for guests, home office, or hobby space. The building caters to young professionals and mature adults alike, offering secure entry, dedicated underground parking, and well-maintained common areas plus a gorgeous rooftop deck. Close access to the scenic waterfront trail, parks, and vibrant local shops. Plus, the QEW is just minutes away, making commuting to Hamilton, Burlington, or St. Catharines a breeze. This condo offers the perfect blend of modern design in the heart of Grimsby-on-the-Lake. Don’t miss your chance to own this wonderful corner unit! (id:34792)
Property Details
| MLS® Number | 40679171 |
| Property Type | Single Family |
| Amenities Near By | Beach, Hospital, Marina, Place Of Worship, Playground, Schools, Shopping |
| Community Features | Community Centre, School Bus |
| Features | Conservation/green Belt, Balcony, Paved Driveway, Automatic Garage Door Opener |
| Parking Space Total | 1 |
| Storage Type | Locker |
| View Type | Lake View |
Building
| Bathroom Total | 2 |
| Bedrooms Above Ground | 2 |
| Bedrooms Below Ground | 1 |
| Bedrooms Total | 3 |
| Amenities | Car Wash, Exercise Centre, Party Room |
| Appliances | Dryer, Refrigerator, Stove, Washer, Microwave Built-in, Window Coverings, Garage Door Opener |
| Basement Type | None |
| Constructed Date | 2017 |
| Construction Material | Concrete Block, Concrete Walls |
| Construction Style Attachment | Attached |
| Cooling Type | Central Air Conditioning |
| Exterior Finish | Concrete, Stucco |
| Heating Type | Forced Air |
| Stories Total | 1 |
| Size Interior | 901 Sqft |
| Type | Apartment |
| Utility Water | Municipal Water |
Parking
| Underground | |
| Visitor Parking |
Land
| Access Type | Water Access, Highway Access |
| Acreage | No |
| Land Amenities | Beach, Hospital, Marina, Place Of Worship, Playground, Schools, Shopping |
| Sewer | Municipal Sewage System |
| Size Total Text | Unknown |
| Zoning Description | C4 |
Rooms
| Level | Type | Length | Width | Dimensions |
|---|---|---|---|---|
| Main Level | Living Room | 18'8'' x 10'9'' | ||
| Main Level | Kitchen | 8'6'' x 9'9'' | ||
| Main Level | 4pc Bathroom | 7'9'' x 5'0'' | ||
| Main Level | Bedroom | 9'2'' x 12'10'' | ||
| Main Level | Full Bathroom | 8'1'' x 5'0'' | ||
| Main Level | Primary Bedroom | 15'4'' x 19'3'' | ||
| Main Level | Den | 6'4'' x 7'9'' | ||
| Main Level | Foyer | 26'5'' x 6'8'' |
https://www.realtor.ca/real-estate/27665488/10-concord-place-unit-309-grimsby













































