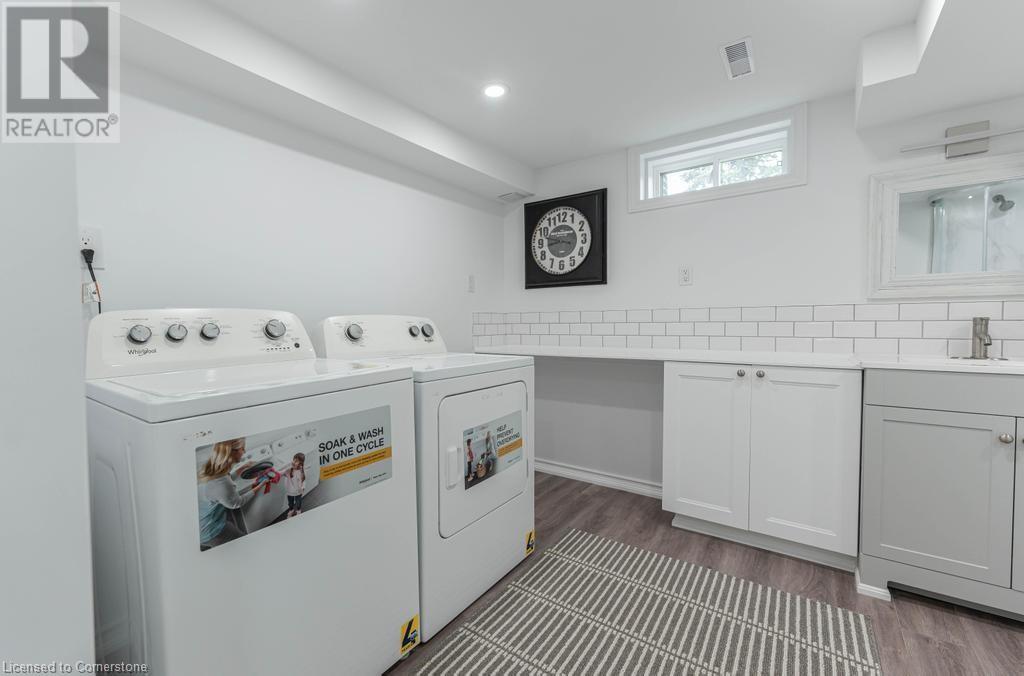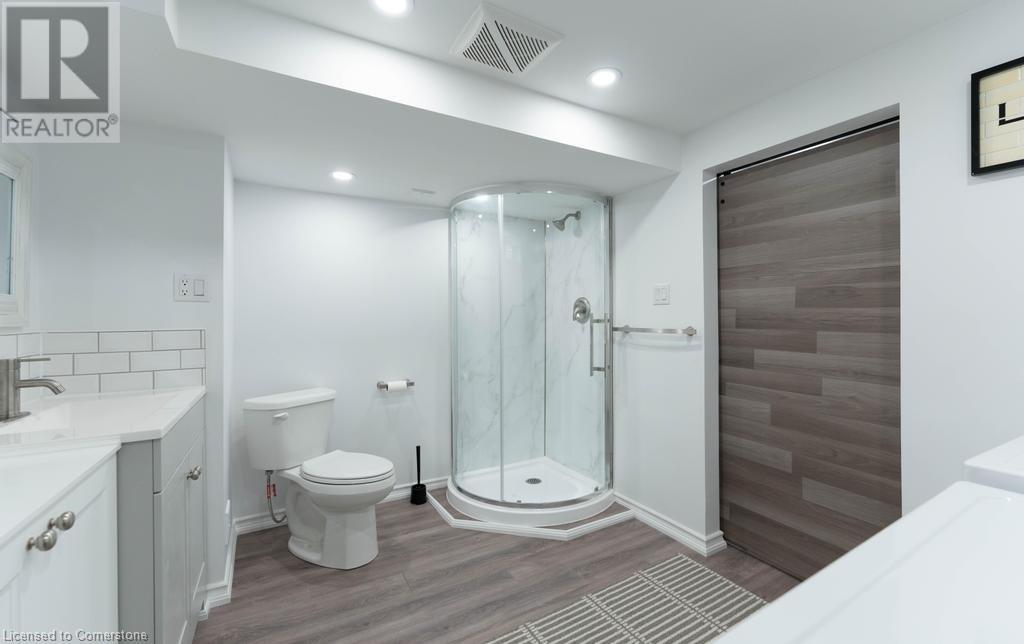3 Bedroom
2 Bathroom
1530 sqft
Central Air Conditioning
Forced Air
$719,925
Welcome to this stunning, fully renovated backsplit home, offering modern living space! With 3 spacious bedrooms and 2 full bathrooms, this home is perfect for families seeking both comfort and style. The open concept layout boasts an updated kitchen, sleek countertops, and contemporary finishes throughout, providing a seamless flow between living spaces. Step outside to your private, beautifully landscaped backyard, an ideal space for children to play and for family gatherings. Situated in a desirable, family-friendly neighbourhood, close to schools, parks, and amenities, this home is the perfect blend of location and lifestyle. Don't miss this turn-key gem! Updates 2023 - roof, ac, furnace, most windows and electrical panel, plumbing upgraded to pex (id:34792)
Property Details
|
MLS® Number
|
40679184 |
|
Property Type
|
Single Family |
|
Amenities Near By
|
Hospital, Park, Place Of Worship, Public Transit, Schools |
|
Community Features
|
Quiet Area, Community Centre |
|
Equipment Type
|
Water Heater |
|
Features
|
Paved Driveway |
|
Parking Space Total
|
4 |
|
Rental Equipment Type
|
Water Heater |
Building
|
Bathroom Total
|
2 |
|
Bedrooms Above Ground
|
3 |
|
Bedrooms Total
|
3 |
|
Appliances
|
Dishwasher, Dryer, Refrigerator, Stove, Washer, Window Coverings |
|
Basement Development
|
Finished |
|
Basement Type
|
Full (finished) |
|
Constructed Date
|
1972 |
|
Construction Style Attachment
|
Detached |
|
Cooling Type
|
Central Air Conditioning |
|
Exterior Finish
|
Aluminum Siding, Brick |
|
Foundation Type
|
Poured Concrete |
|
Heating Fuel
|
Natural Gas |
|
Heating Type
|
Forced Air |
|
Size Interior
|
1530 Sqft |
|
Type
|
House |
|
Utility Water
|
Municipal Water |
Land
|
Acreage
|
No |
|
Land Amenities
|
Hospital, Park, Place Of Worship, Public Transit, Schools |
|
Sewer
|
Municipal Sewage System |
|
Size Depth
|
100 Ft |
|
Size Frontage
|
44 Ft |
|
Size Total Text
|
Under 1/2 Acre |
|
Zoning Description
|
C |
Rooms
| Level |
Type |
Length |
Width |
Dimensions |
|
Second Level |
Primary Bedroom |
|
|
16'1'' x 10'5'' |
|
Second Level |
Bedroom |
|
|
11'6'' x 10'0'' |
|
Second Level |
Bedroom |
|
|
9'10'' x 8'0'' |
|
Second Level |
4pc Bathroom |
|
|
Measurements not available |
|
Basement |
Storage |
|
|
11'11'' x 7'6'' |
|
Basement |
Storage |
|
|
18'3'' x 10'5'' |
|
Basement |
Utility Room |
|
|
Measurements not available |
|
Basement |
3pc Bathroom |
|
|
Measurements not available |
|
Basement |
Laundry Room |
|
|
Measurements not available |
|
Basement |
Recreation Room |
|
|
17'4'' x 17'0'' |
|
Main Level |
Eat In Kitchen |
|
|
11'4'' x 9'3'' |
|
Main Level |
Dining Room |
|
|
9'4'' x 9'0'' |
|
Main Level |
Living Room |
|
|
17'7'' x 10'7'' |
|
Main Level |
Foyer |
|
|
Measurements not available |
https://www.realtor.ca/real-estate/27665849/30-larch-street-hamilton




























