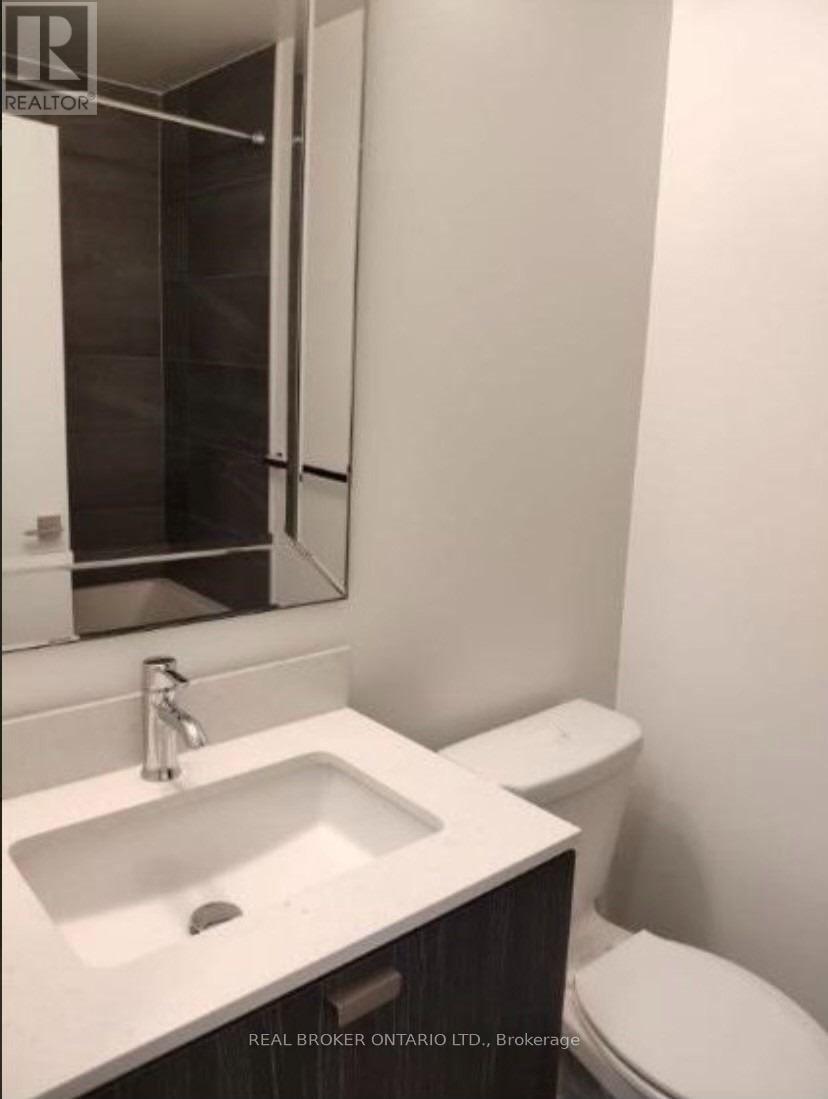2 Bedroom
1 Bathroom
Central Air Conditioning
Forced Air
$2,300 Monthly
Welcome to this stunning 1-bedroom + den condo at the desirable Park Club Condos! Featuring 9 ft ceilings and a spacious layout, this suite offers a modern and functional living space. The unit includes a convenient parking spot, and the den provides the flexibility for a home office or extra storage. Enjoy exceptional amenities including a concierge, gym, indoor pool, party/meeting room, and a fantastic outdoor terrace. Located in a prime area, this home is just a short walk to the TTC subway, Fairview Mall, Tim Horton's, a community centre, movie theatre, and schools. Plus, easy access to major highways like the DVP and 401, making commuting a breeze. This is the perfect place to call home don't miss out! **** EXTRAS **** B/I Integrated Dishwasher, S/S Oven, S/S Integrated Cooktop, S/S Fridge, S/S B/I Microwave, Stackable Washer & Dryer (id:34792)
Property Details
|
MLS® Number
|
C10431115 |
|
Property Type
|
Single Family |
|
Community Name
|
Henry Farm |
|
Community Features
|
Pets Not Allowed |
|
Features
|
Balcony |
|
Parking Space Total
|
1 |
Building
|
Bathroom Total
|
1 |
|
Bedrooms Above Ground
|
1 |
|
Bedrooms Below Ground
|
1 |
|
Bedrooms Total
|
2 |
|
Cooling Type
|
Central Air Conditioning |
|
Exterior Finish
|
Concrete |
|
Flooring Type
|
Laminate |
|
Heating Fuel
|
Natural Gas |
|
Heating Type
|
Forced Air |
|
Type
|
Apartment |
Parking
Land
Rooms
| Level |
Type |
Length |
Width |
Dimensions |
|
Ground Level |
Living Room |
|
|
Measurements not available |
|
Ground Level |
Dining Room |
|
3 m |
Measurements not available x 3 m |
|
Ground Level |
Kitchen |
|
|
Measurements not available |
|
Ground Level |
Primary Bedroom |
|
|
-1.0 |
|
Ground Level |
Den |
|
|
Measurements not available |
https://www.realtor.ca/real-estate/27666461/2808-56-forest-manor-road-toronto-henry-farm-henry-farm
















