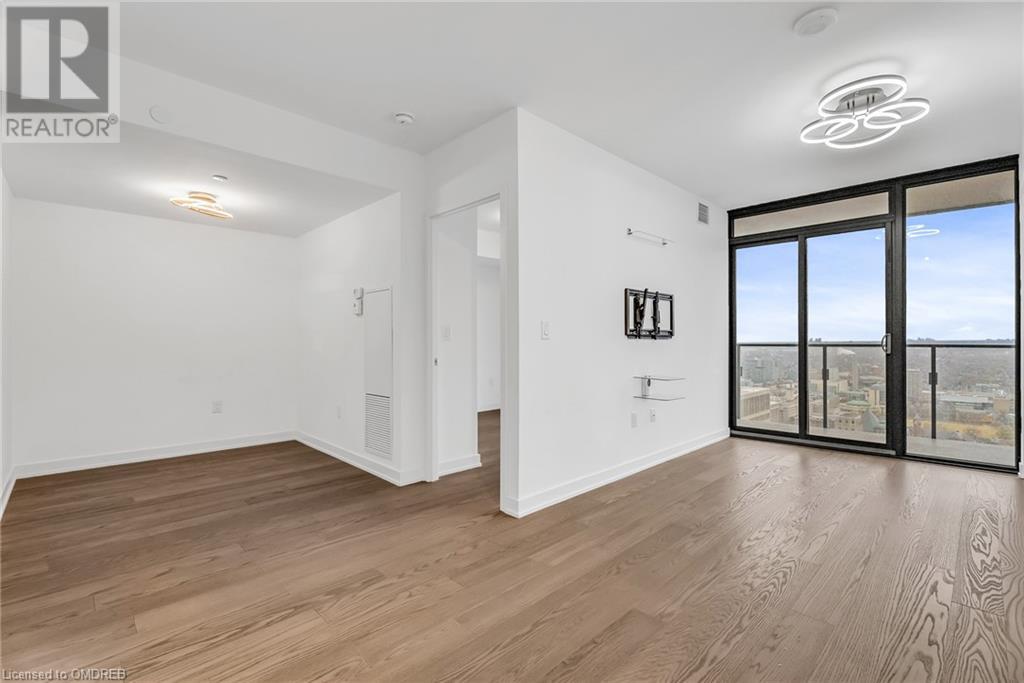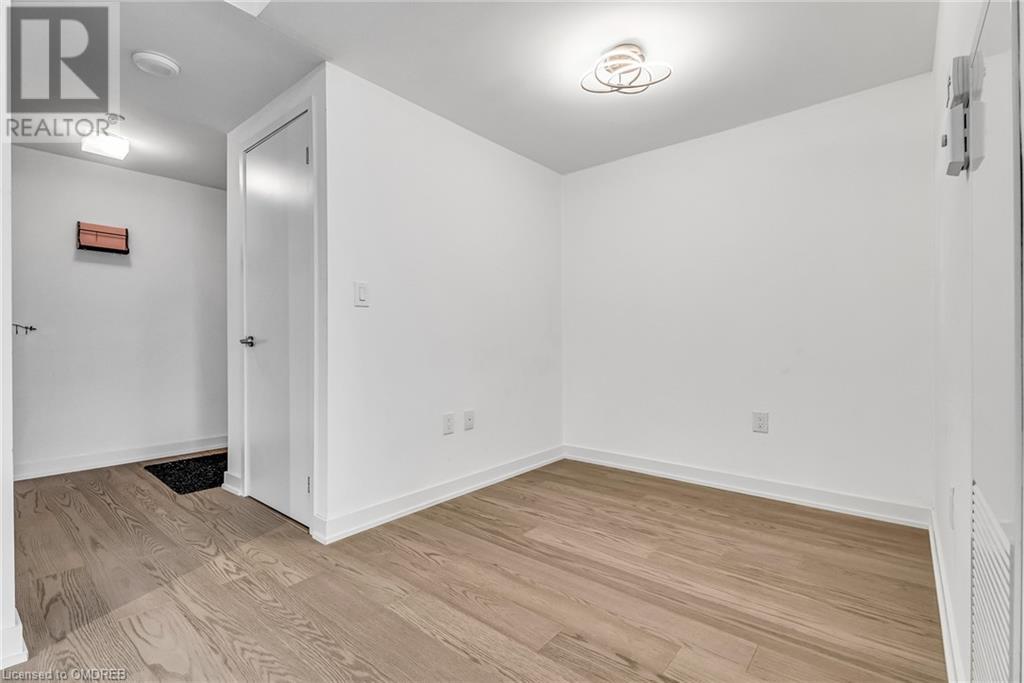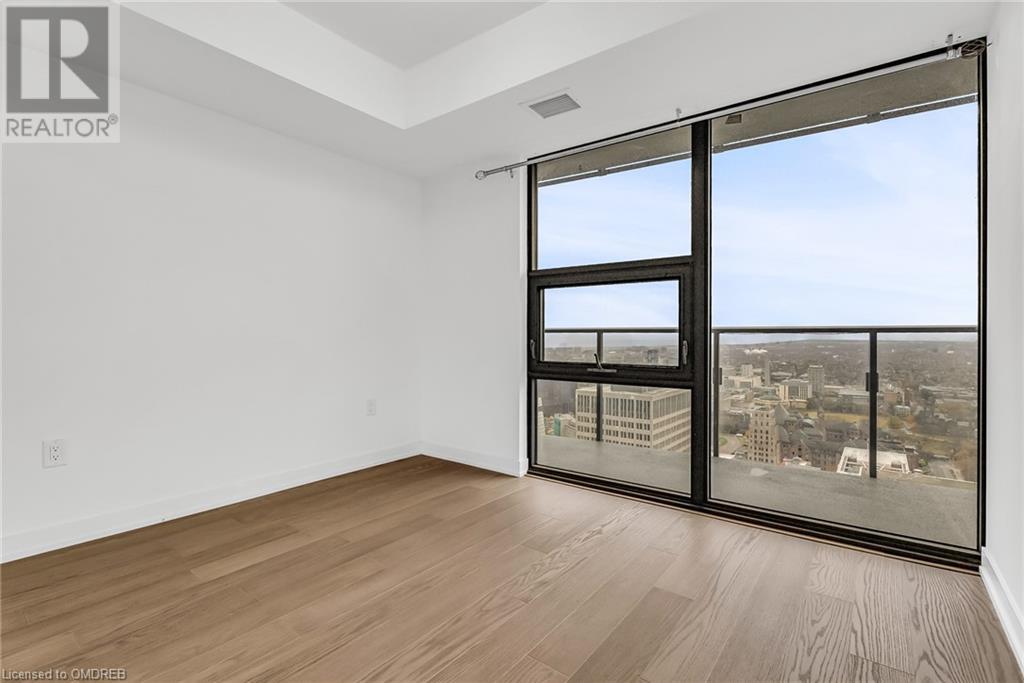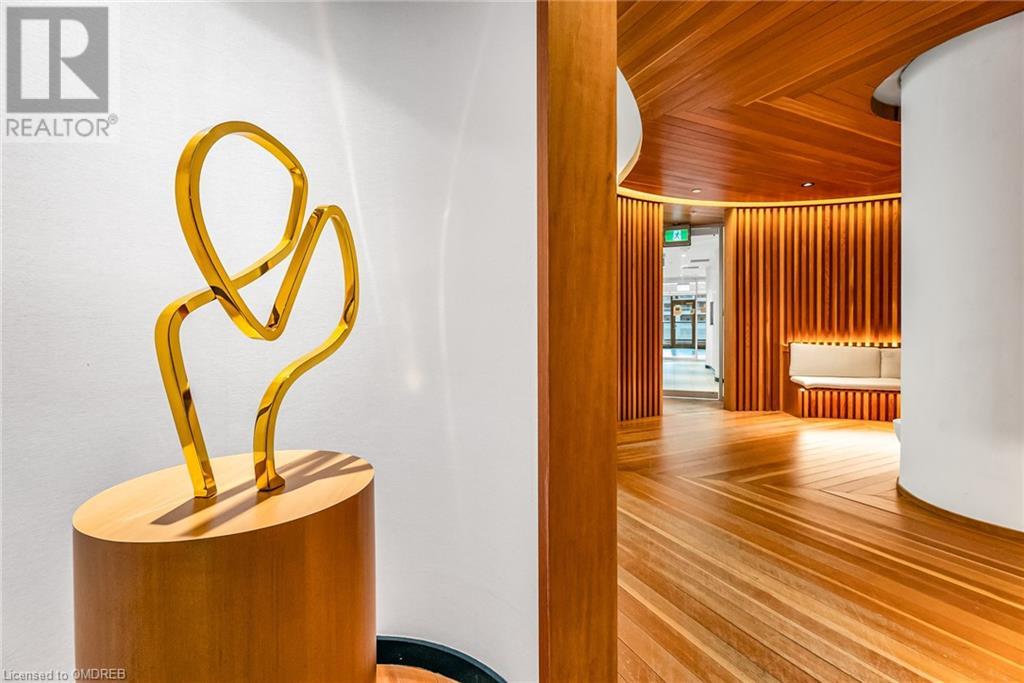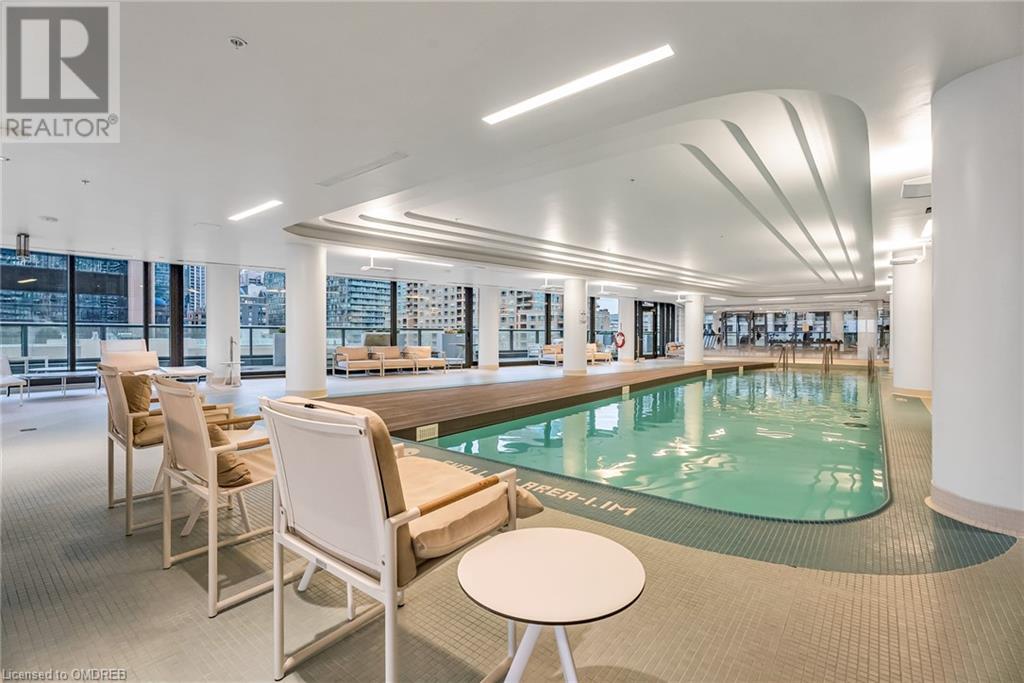2 Bedroom
1 Bathroom
575 sqft
Central Air Conditioning
Forced Air
$2,600 Monthly
Insurance, Heat, Landscaping, Parking
1 PARKING SPOT & LOCKER INCLUDED! Welcome to 'Wellesley On The Park' Modern condo situated in the heart of downtown Toronto! This beautiful 1-bedroom + den unit offers a functional layout and ample space, with the den serving as a private room perfect for a second bedroom or office. Step into a bright, open-concept living area with floor-to-ceiling windows that fill the space with natural light and provide a stunning south-west view of the city, lake, and CN Tower. Enjoy the prime location at Yonge and Wellesley, just steps from Wellesley Subway Station, University of Toronto, Toronto Metropolitan University, Eaton Centre, Yorkville, Queens Park, and the financial district. The spacious balcony offers a fantastic extension of your living space, ideal for taking in the panoramic views of Toronto's skyline. Residents at Wellesley On The Park enjoy access to world-class amenities, including a 24-hour concierge, fitness centre, indoor pool, sauna, spa, yoga studio, party room, BBQ areas, and a beautiful 1.6-acre park right at your doorstep. Perfect for students and professionals seeking upscale urban living don't miss this opportunity to live in one of Toronto's premier buildings! (id:34792)
Property Details
|
MLS® Number
|
40676411 |
|
Property Type
|
Single Family |
|
Amenities Near By
|
Hospital, Park, Public Transit, Shopping |
|
Community Features
|
Community Centre |
|
Features
|
Southern Exposure, Balcony, No Pet Home |
|
Parking Space Total
|
1 |
|
Storage Type
|
Locker |
|
View Type
|
City View |
Building
|
Bathroom Total
|
1 |
|
Bedrooms Above Ground
|
1 |
|
Bedrooms Below Ground
|
1 |
|
Bedrooms Total
|
2 |
|
Amenities
|
Exercise Centre, Party Room |
|
Appliances
|
Dishwasher, Dryer, Refrigerator, Stove, Washer, Microwave Built-in |
|
Basement Type
|
None |
|
Constructed Date
|
2020 |
|
Construction Style Attachment
|
Attached |
|
Cooling Type
|
Central Air Conditioning |
|
Exterior Finish
|
Concrete |
|
Heating Type
|
Forced Air |
|
Stories Total
|
1 |
|
Size Interior
|
575 Sqft |
|
Type
|
Apartment |
|
Utility Water
|
Municipal Water |
Parking
|
Underground
|
|
|
Visitor Parking
|
|
Land
|
Access Type
|
Road Access, Highway Nearby |
|
Acreage
|
No |
|
Land Amenities
|
Hospital, Park, Public Transit, Shopping |
|
Sewer
|
Municipal Sewage System |
|
Size Total Text
|
Unknown |
|
Zoning Description
|
Cr4(c1;r4)*1402) |
Rooms
| Level |
Type |
Length |
Width |
Dimensions |
|
Main Level |
4pc Bathroom |
|
|
Measurements not available |
|
Main Level |
Den |
|
|
7'0'' x 7'3'' |
|
Main Level |
Primary Bedroom |
|
|
9'0'' x 10'6'' |
|
Main Level |
Kitchen/dining Room |
|
|
8'7'' x 13'5'' |
|
Main Level |
Living Room |
|
|
11'8'' x 10'0'' |
https://www.realtor.ca/real-estate/27681320/11-wellesley-street-west-street-unit-3906-toronto









