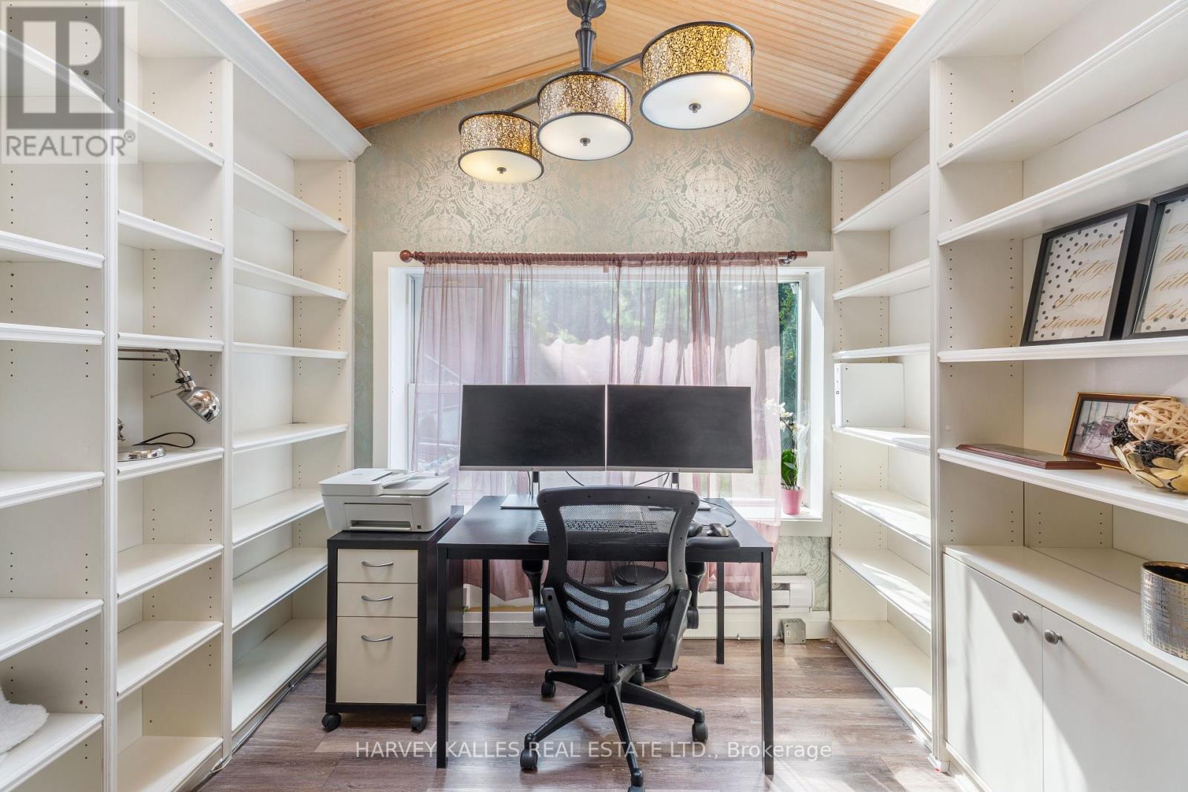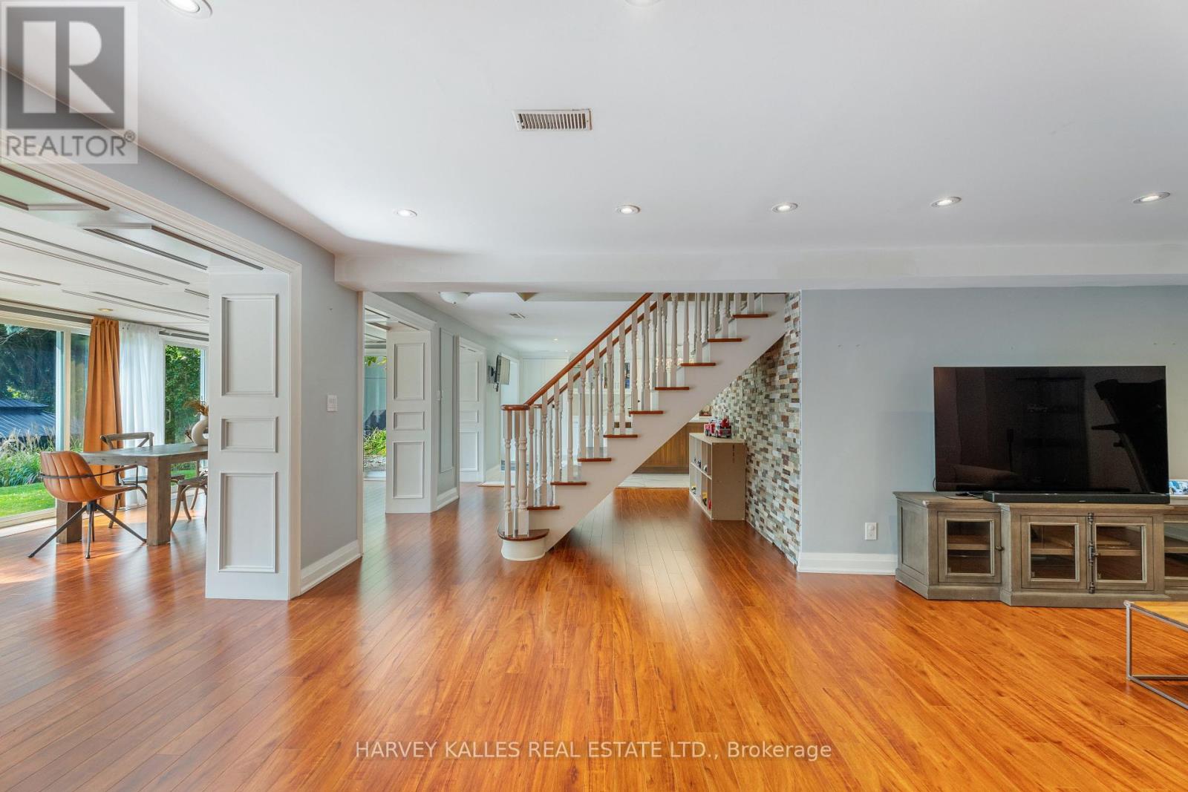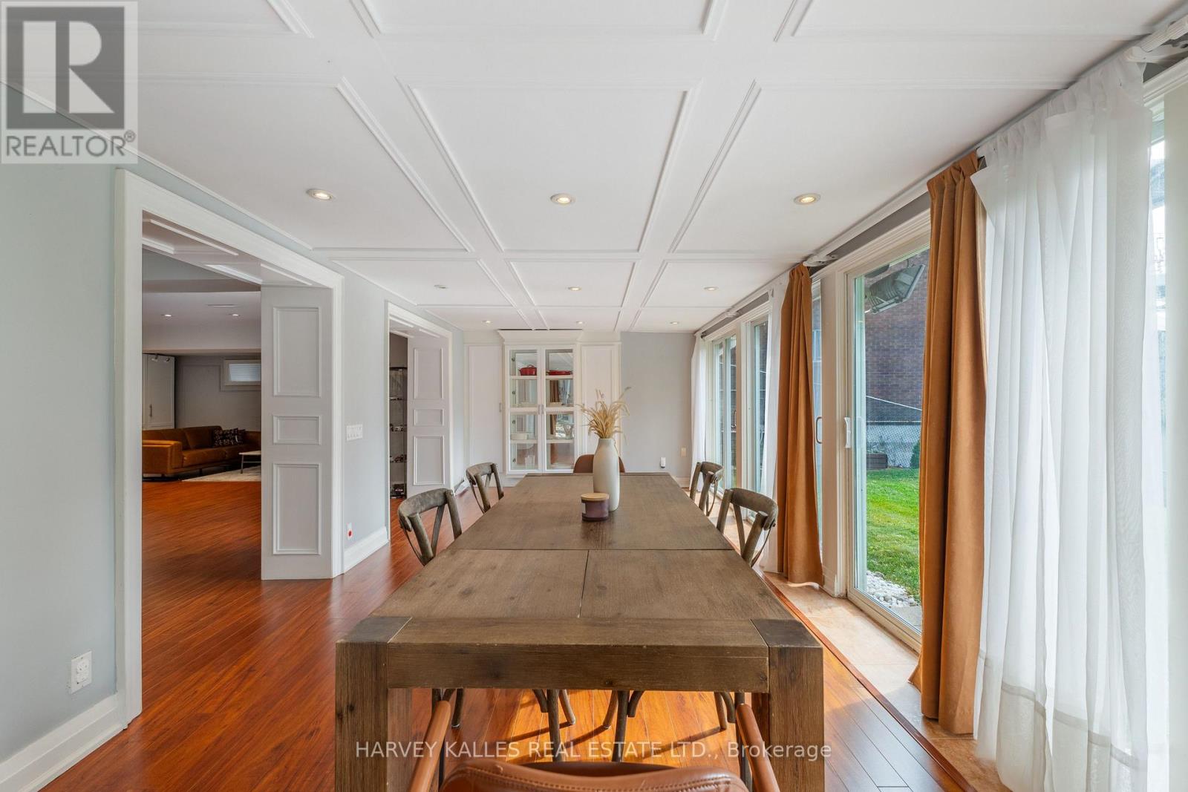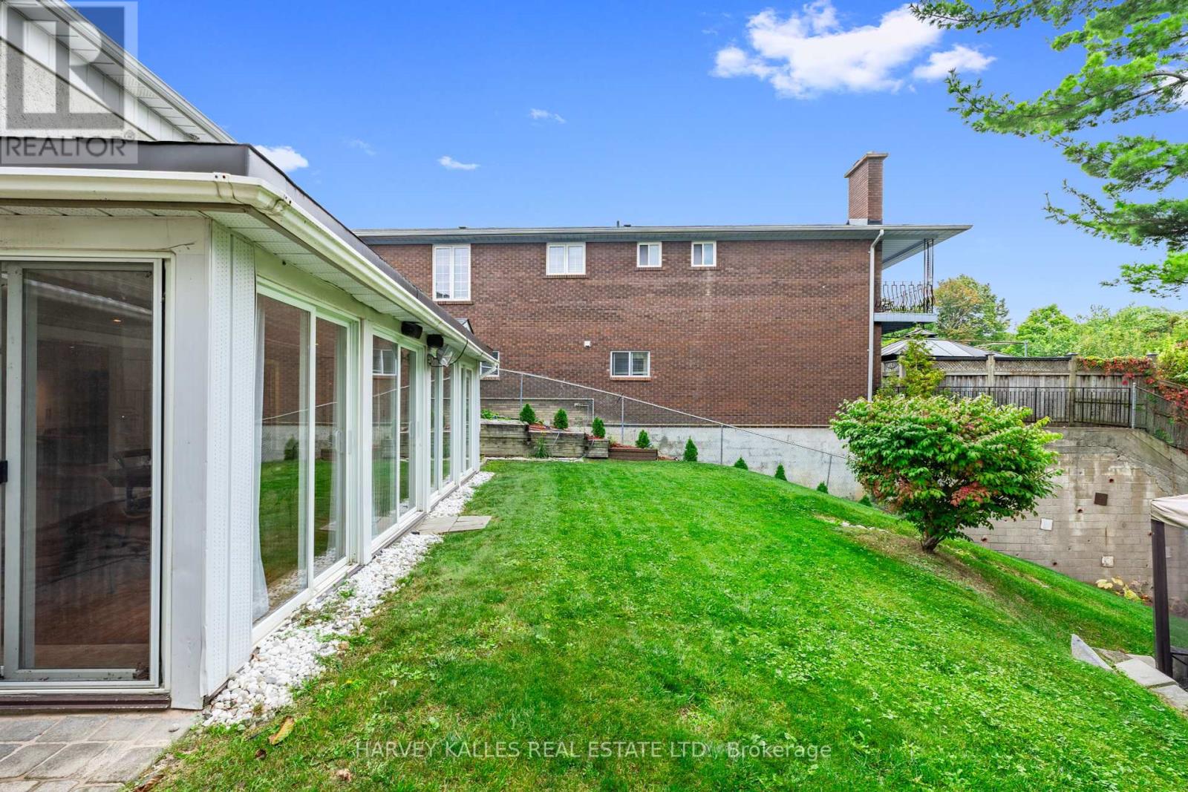3 Bedroom
3 Bathroom
Raised Bungalow
Fireplace
Central Air Conditioning
Forced Air
$1,399,000
A Must-See! Fantastic 3-bedroom, 3-bathroom turn-key home with an incredible above-grade lowerlevel, situated on a rare 60x196.54 ft ravine lot in the sought after Maple Leaf neighbourhood. Themain level welcomes you w/ a spacious, elegant foyer w/ wainscotting throughout that opens to 3bright bedrooms, including a large primary suite w/ a 5-piece ensuite & 2 additional bedrooms w/ a3-pce shared bathroom. The lower level offers expansive space for family living, featuring a massiveeat-in kitchen with high-end finishes, a remarkable dining room beaming w/ natural light, an officeaddition, & open-concept living & family rooms centred around a charming stone fireplace. Multiplewalkouts lead to the beautifully landscaped backyard, where you can kick back on your private patio& enjoy the breathtaking view of the lush ravine. Rare 4 car U-shaped driveway for the utmostconvenience. Just minutes from parks, trails, Yorkdale Mall, transit & highways! **** EXTRAS **** B/I Kitchen Appliances, Lower Level Washer & Dryer. 5 Parking W/ 4 Drive + 1 Garage. Potential For Commercial Use, Ask L/A. (id:34792)
Property Details
|
MLS® Number
|
W10431253 |
|
Property Type
|
Single Family |
|
Community Name
|
Maple Leaf |
|
Amenities Near By
|
Park, Public Transit, Schools |
|
Features
|
Ravine |
|
Parking Space Total
|
5 |
Building
|
Bathroom Total
|
3 |
|
Bedrooms Above Ground
|
3 |
|
Bedrooms Total
|
3 |
|
Architectural Style
|
Raised Bungalow |
|
Basement Development
|
Finished |
|
Basement Features
|
Walk Out |
|
Basement Type
|
N/a (finished) |
|
Construction Style Attachment
|
Detached |
|
Cooling Type
|
Central Air Conditioning |
|
Exterior Finish
|
Concrete |
|
Fireplace Present
|
Yes |
|
Flooring Type
|
Tile |
|
Heating Fuel
|
Natural Gas |
|
Heating Type
|
Forced Air |
|
Stories Total
|
1 |
|
Type
|
House |
|
Utility Water
|
Municipal Water |
Parking
Land
|
Acreage
|
No |
|
Land Amenities
|
Park, Public Transit, Schools |
|
Sewer
|
Sanitary Sewer |
|
Size Depth
|
196 Ft ,6 In |
|
Size Frontage
|
60 Ft |
|
Size Irregular
|
60 X 196.54 Ft |
|
Size Total Text
|
60 X 196.54 Ft |
Rooms
| Level |
Type |
Length |
Width |
Dimensions |
|
Lower Level |
Kitchen |
3.35 m |
4.75 m |
3.35 m x 4.75 m |
|
Lower Level |
Eating Area |
3.36 m |
4.57 m |
3.36 m x 4.57 m |
|
Lower Level |
Dining Room |
3.35 m |
7.47 m |
3.35 m x 7.47 m |
|
Lower Level |
Living Room |
6.86 m |
7.02 m |
6.86 m x 7.02 m |
|
Lower Level |
Family Room |
2.74 m |
2.75 m |
2.74 m x 2.75 m |
|
Lower Level |
Office |
2.74 m |
2.75 m |
2.74 m x 2.75 m |
|
Upper Level |
Foyer |
3.5 m |
4 m |
3.5 m x 4 m |
|
Upper Level |
Primary Bedroom |
5.02 m |
3.5 m |
5.02 m x 3.5 m |
|
Upper Level |
Bedroom 2 |
2.75 m |
5.03 m |
2.75 m x 5.03 m |
|
Upper Level |
Bedroom 3 |
2.9 m |
3.5 m |
2.9 m x 3.5 m |
https://www.realtor.ca/real-estate/27666674/361-maple-leaf-drive-toronto-maple-leaf-maple-leaf





































