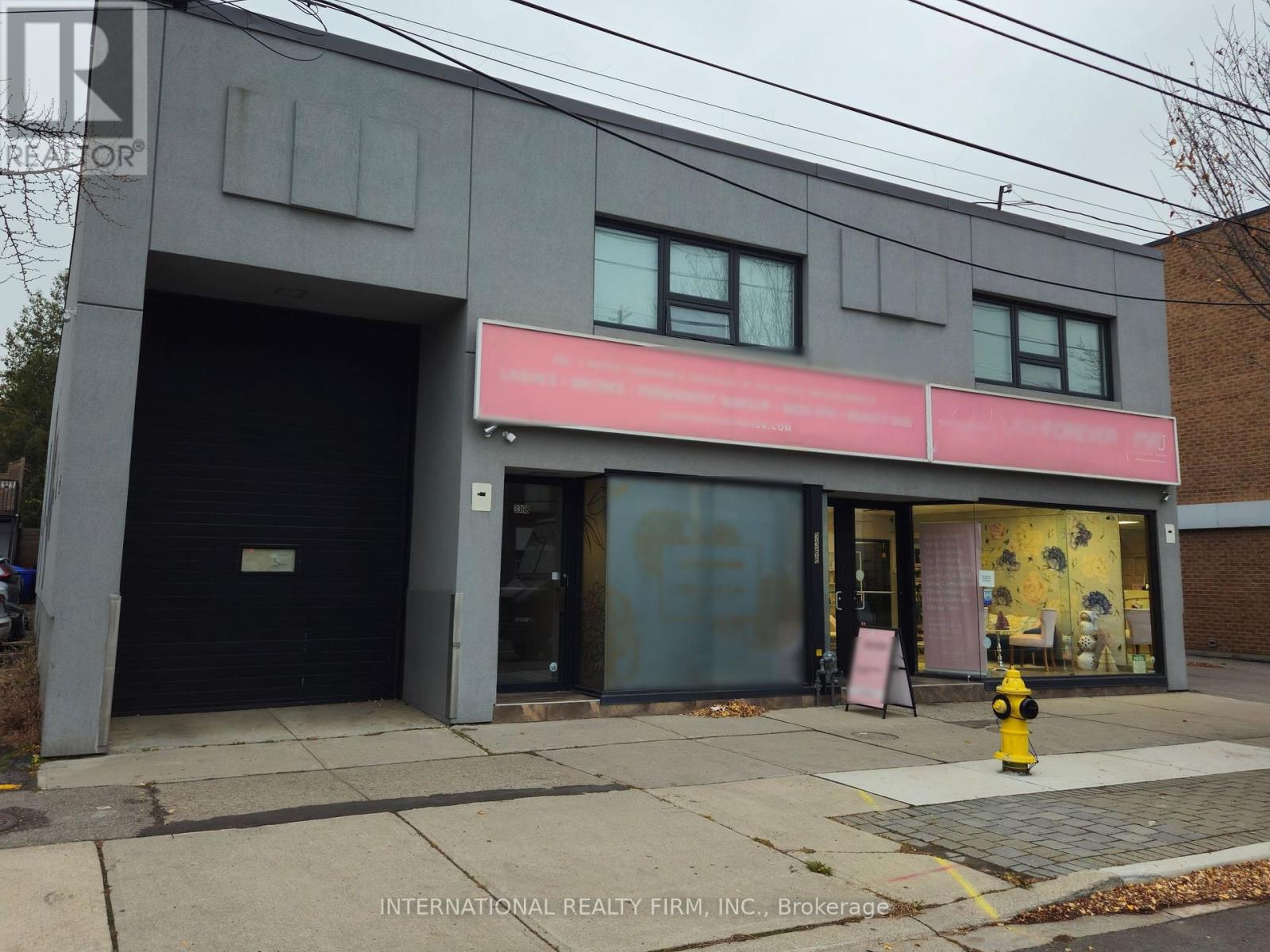4811 sqft
Fully Air Conditioned
Other
$21 / ft2
LARGE RETAIL or OFFICE UNIT: open layout / high ceilings / versatile zoning permits various retail, professional and services uses. BUILD OUT: Reception area, 3 bathrooms, kitchenette, 3 offices, several high ceiling flex spaces with skylights, numerous enclosed treatment/service room unique loading area with drive-in door, additional 979SF basement. LOADING: Rare store front drive-in loading door. PARKING: Parking along Lake Shore / parking lot on 25th St. LOCATION: in the heart of Long Branch / steps from Humber Collage / same block as Tim Hortons / high traffic location / minutes from QEW, HWY427 / fronting streetcar and bus transit. UTILITIES: Gas, hydro, water and waste extra. **** EXTRAS **** LEASE PACKAGE with floor plan available upon request. TOURS by appointment only. Do not go direct. No lock box. (id:34792)
Property Details
|
MLS® Number
|
W10431462 |
|
Property Type
|
Retail |
|
Community Name
|
Long Branch |
Building
|
Cooling Type
|
Fully Air Conditioned |
|
Heating Fuel
|
Natural Gas |
|
Heating Type
|
Other |
|
Size Interior
|
4811 Sqft |
|
Utility Water
|
Municipal Water |
Land
|
Acreage
|
No |
|
Size Depth
|
110 Ft |
|
Size Frontage
|
50 Ft |
|
Size Irregular
|
Unit=50 X 110 Ft |
|
Size Total Text
|
Unit=50 X 110 Ft |
|
Zoning Description
|
C1-av |
https://www.realtor.ca/real-estate/27667056/3366-lake-shore-boulevard-w-toronto-long-branch-long-branch




