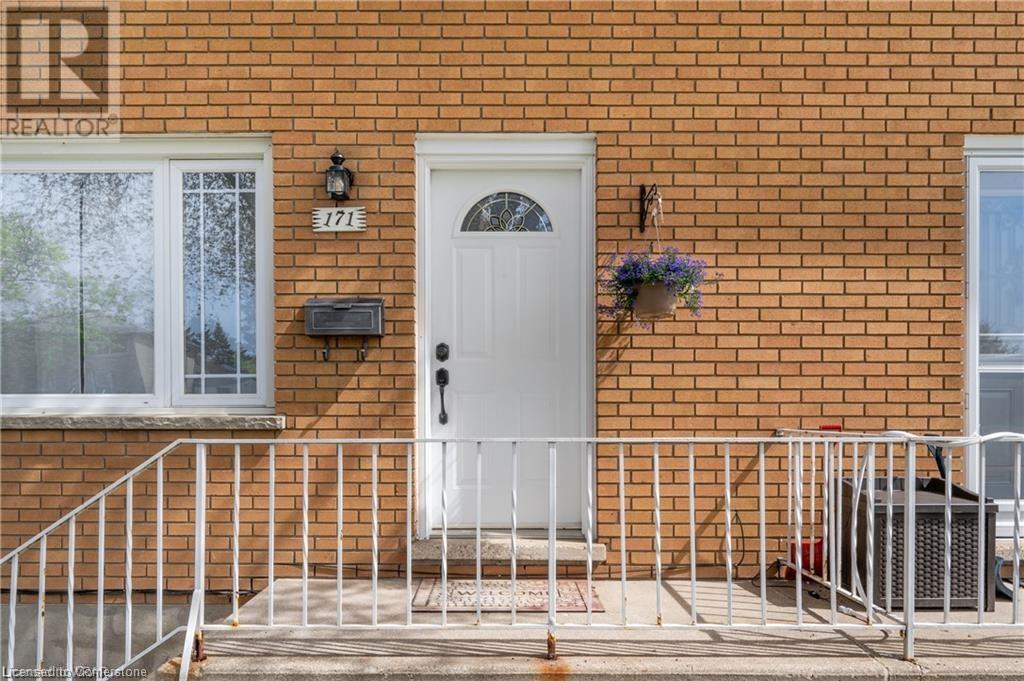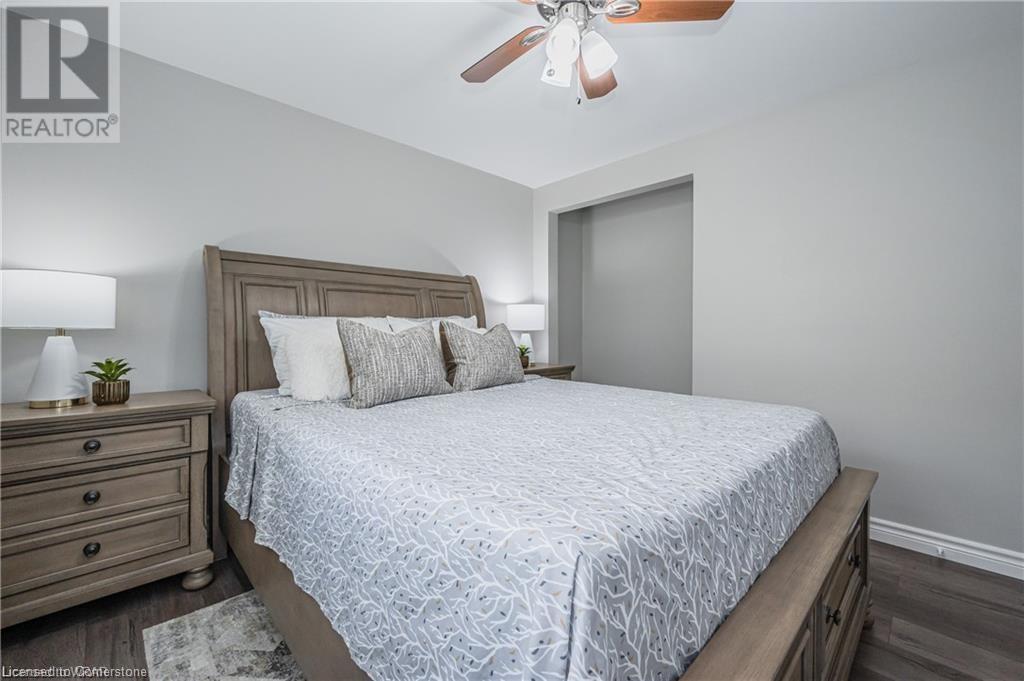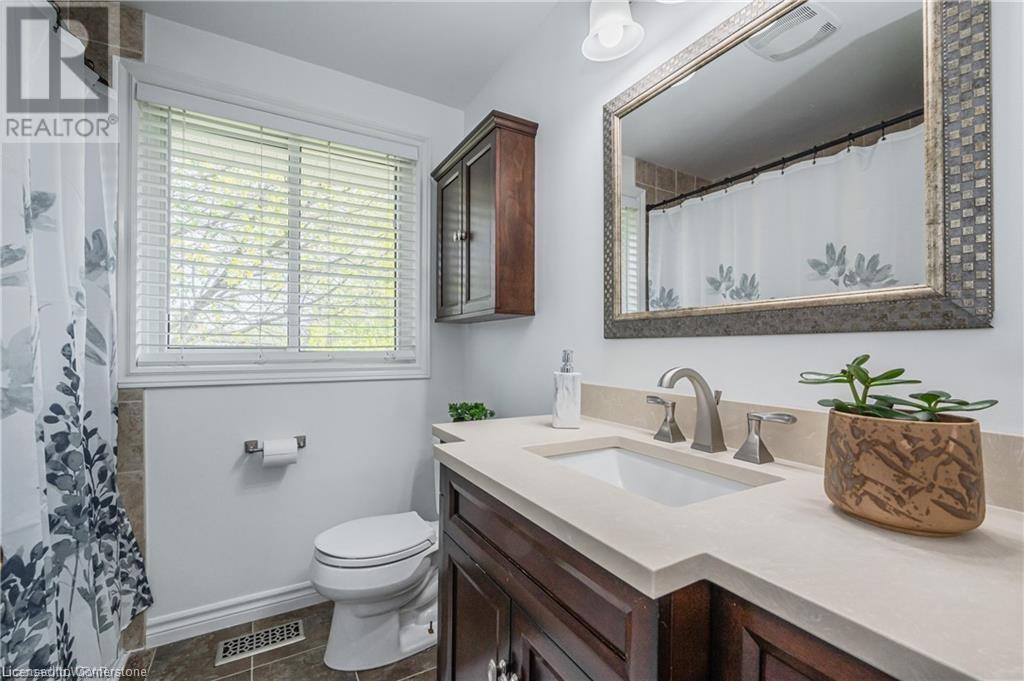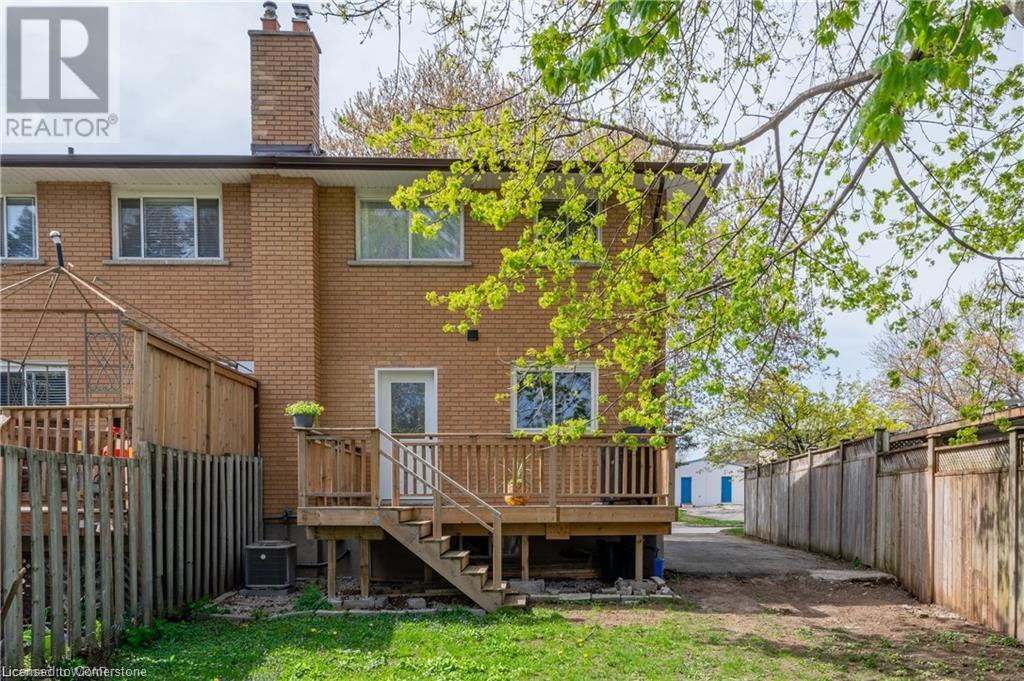3 Bedroom
1 Bathroom
1190 sqft
2 Level
Central Air Conditioning
Forced Air
$2,500 Monthly
Beautifully updated unit! This great home features excellent updates, including new paint, floors, and a luxurious kitchen with dark cabinets and white stone countertops. With 3 Bedrooms, a 4-piece bathroom, and your own private laundry setup, this is a great family home. This home is located near plenty of amenities, including shopping, schools, entertainment, and even the Chicopee Ski Hills. This property includes a large backyard rarely found with a home in the city. You also get 2 parking spots with this unit with the new asphalt that was just put in. Call to view this home! (id:34792)
Property Details
|
MLS® Number
|
40679303 |
|
Property Type
|
Single Family |
|
Amenities Near By
|
Park, Place Of Worship, Playground, Public Transit, Schools, Shopping |
|
Equipment Type
|
None |
|
Features
|
Southern Exposure, Paved Driveway |
|
Parking Space Total
|
2 |
|
Rental Equipment Type
|
None |
|
Structure
|
Shed |
Building
|
Bathroom Total
|
1 |
|
Bedrooms Above Ground
|
3 |
|
Bedrooms Total
|
3 |
|
Appliances
|
Dishwasher, Dryer, Refrigerator, Stove, Washer, Microwave Built-in |
|
Architectural Style
|
2 Level |
|
Basement Type
|
None |
|
Construction Style Attachment
|
Semi-detached |
|
Cooling Type
|
Central Air Conditioning |
|
Exterior Finish
|
Brick |
|
Fire Protection
|
Smoke Detectors |
|
Foundation Type
|
Poured Concrete |
|
Heating Fuel
|
Natural Gas |
|
Heating Type
|
Forced Air |
|
Stories Total
|
2 |
|
Size Interior
|
1190 Sqft |
|
Type
|
House |
|
Utility Water
|
Municipal Water |
Land
|
Access Type
|
Highway Access, Highway Nearby |
|
Acreage
|
No |
|
Fence Type
|
Fence |
|
Land Amenities
|
Park, Place Of Worship, Playground, Public Transit, Schools, Shopping |
|
Sewer
|
Municipal Sewage System |
|
Size Depth
|
120 Ft |
|
Size Frontage
|
38 Ft |
|
Size Total Text
|
Unknown |
|
Zoning Description
|
R-4 |
Rooms
| Level |
Type |
Length |
Width |
Dimensions |
|
Second Level |
4pc Bathroom |
|
|
Measurements not available |
|
Second Level |
Bedroom |
|
|
8'10'' x 9'3'' |
|
Second Level |
Bedroom |
|
|
8'9'' x 12'11'' |
|
Second Level |
Primary Bedroom |
|
|
10'10'' x 10'7'' |
|
Main Level |
Laundry Room |
|
|
Measurements not available |
|
Main Level |
Dining Room |
|
|
8'1'' x 10'6'' |
|
Main Level |
Living Room |
|
|
18'0'' x 17'7'' |
|
Main Level |
Kitchen |
|
|
9'11'' x 10'6'' |
https://www.realtor.ca/real-estate/27667325/171-kinzie-avenue-unit-upper-unit-kitchener































