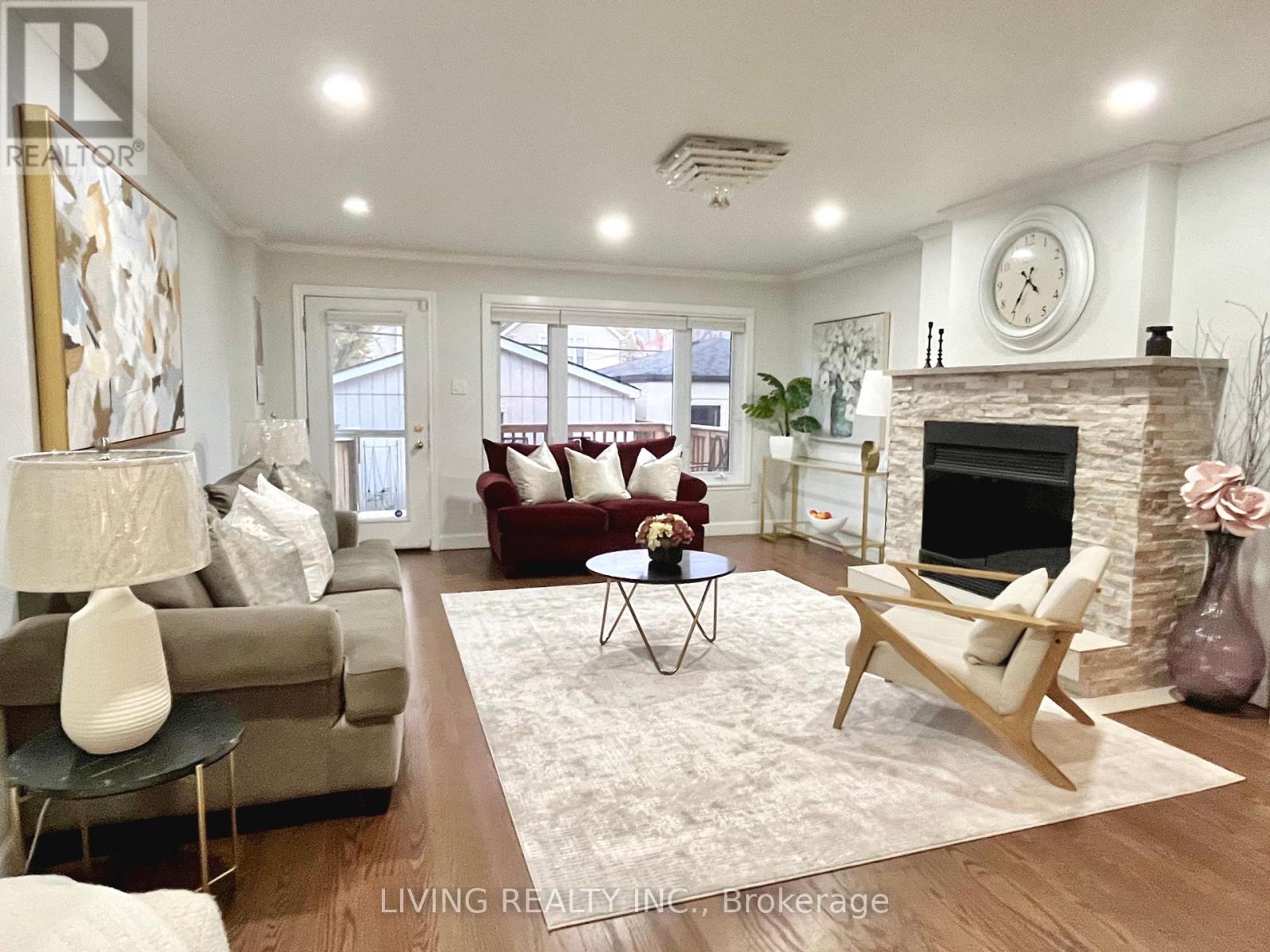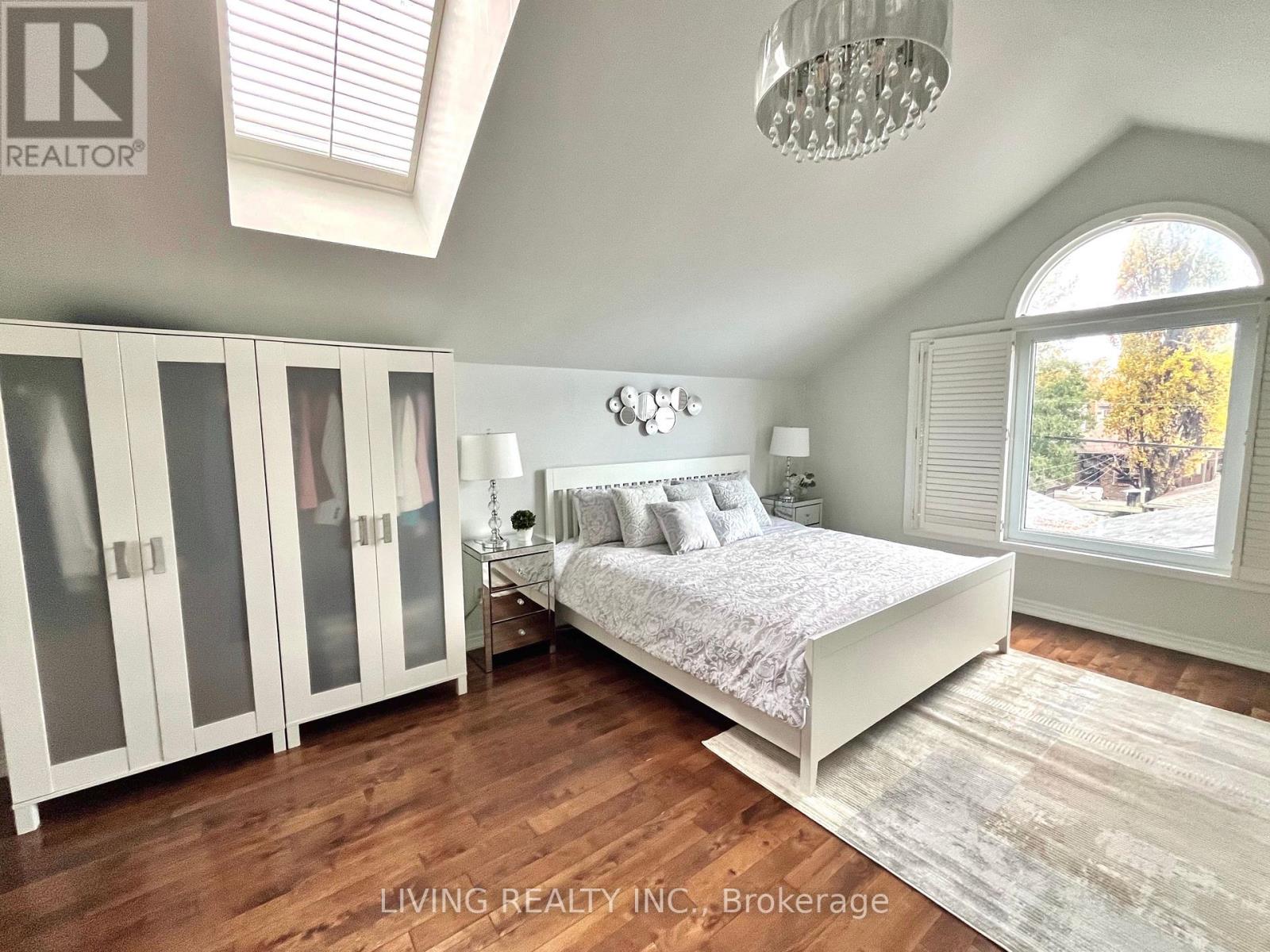(855) 500-SOLD
Info@SearchRealty.ca
374 Woburn Avenue Home For Sale Toronto (Lawrence Park North), Ontario M5M 1L2
C10884122
Instantly Display All Photos
Complete this form to instantly display all photos and information. View as many properties as you wish.
4 Bedroom
3 Bathroom
Fireplace
Central Air Conditioning
Forced Air
$1,988,000
High Demanded Lawrence Park Area. Easy Access To 401, Step To Subway,TTC,Shopping. PS:John Wanless,Glenview,LPCI, CS:Bless Sacrament. Prvt Schools(UCC,BSS,Havergal,TFS,Cresent,) Large Family Room,Open Concept Living,Dining And Kitchen. 2nd Floor Laundry, Superb Master Bedroom Suite With CathedralCeiling & 2 Skylights,4-piece Es.New Roof. Exquisitely Landscaped Perennial City Garden.Large DeckFor Summer Bbqs. Large 2-Cars Garage. Enjoy This Lovely Home. **** EXTRAS **** STOVE,FRIDGE,DISHWASHER,WASHER AND DRYER,ALL ELECTRIC LIGHT FIXTURES,ALL WINDOW COVERINGS.Central Vacuum. Furnace(2020), CAC(2023) (id:34792)
Property Details
| MLS® Number | C10884122 |
| Property Type | Single Family |
| Community Name | Lawrence Park North |
| Amenities Near By | Park, Public Transit, Schools |
| Features | Lane |
| Parking Space Total | 2 |
| View Type | View |
Building
| Bathroom Total | 3 |
| Bedrooms Above Ground | 3 |
| Bedrooms Below Ground | 1 |
| Bedrooms Total | 4 |
| Appliances | Central Vacuum |
| Basement Development | Finished |
| Basement Type | N/a (finished) |
| Construction Style Attachment | Detached |
| Cooling Type | Central Air Conditioning |
| Exterior Finish | Aluminum Siding, Stucco |
| Fireplace Present | Yes |
| Flooring Type | Ceramic, Wood, Laminate |
| Foundation Type | Unknown |
| Heating Fuel | Natural Gas |
| Heating Type | Forced Air |
| Stories Total | 2 |
| Type | House |
| Utility Water | Municipal Water |
Parking
| Detached Garage |
Land
| Acreage | No |
| Fence Type | Fenced Yard |
| Land Amenities | Park, Public Transit, Schools |
| Sewer | Sanitary Sewer |
| Size Depth | 120 Ft |
| Size Frontage | 20 Ft |
| Size Irregular | 20 X 120 Ft |
| Size Total Text | 20 X 120 Ft |
Rooms
| Level | Type | Length | Width | Dimensions |
|---|---|---|---|---|
| Second Level | Primary Bedroom | 6.48 m | 4.06 m | 6.48 m x 4.06 m |
| Second Level | Bedroom 2 | 4.12 m | 3 m | 4.12 m x 3 m |
| Second Level | Bedroom 3 | 2.9 m | 2.31 m | 2.9 m x 2.31 m |
| Basement | Bedroom | 4.45 m | 2.51 m | 4.45 m x 2.51 m |
| Basement | Recreational, Games Room | 4.8 m | 4.47 m | 4.8 m x 4.47 m |
| Main Level | Living Room | 4.3 m | 2.85 m | 4.3 m x 2.85 m |
| Main Level | Dining Room | 4.3 m | 2.85 m | 4.3 m x 2.85 m |
| Main Level | Kitchen | 3.8 m | 3.15 m | 3.8 m x 3.15 m |
| Main Level | Family Room | 6.48 m | 4.66 m | 6.48 m x 4.66 m |

































