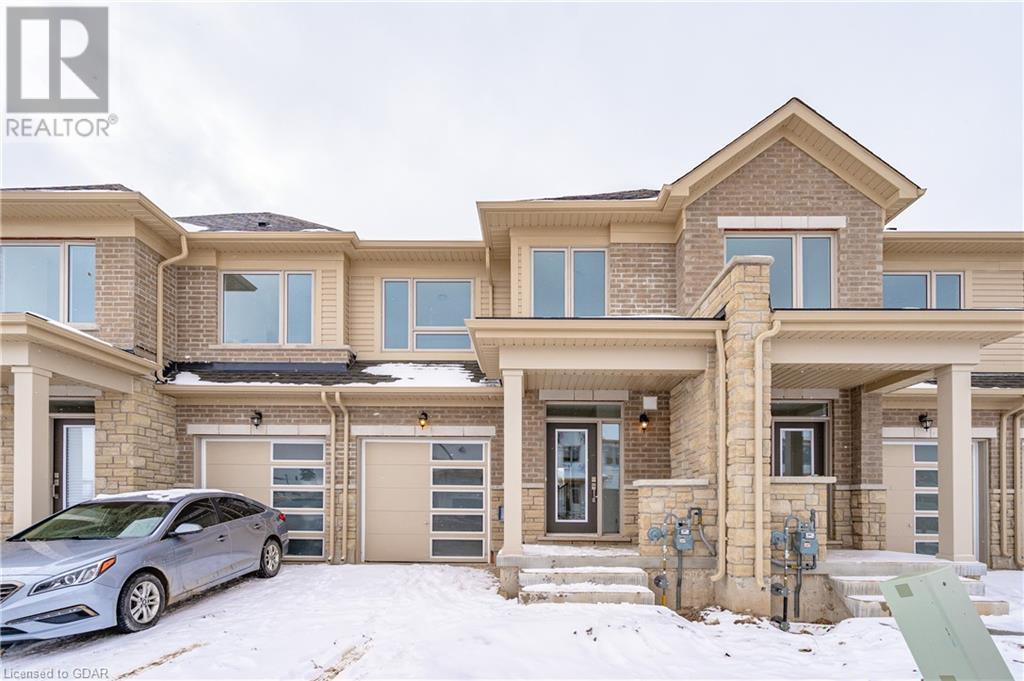3 Bedroom
3 Bathroom
Central Air Conditioning
Forced Air
$2,700 Monthly
Luxury Freehold Townhome available for lease. Located in an award winning community by Storybook, this impressive 2 storey, 3 bedroom, 3 bathroom townhome is close to parks, restaurants, shopping, the Cataract Trail, schools and a short walk to historic downtown Fergus. Enter the main floor to high ceilings, bright windows & an open concept plan. Kitchen, with beautiful finishes is open to great room and provides the perfect space to entertain. Powder room on main floor. Walk out to rear yard & views over greenspace and pond are calming and serene. Upper level has 3 generous bedrooms, laundry room & 2 bathrooms. Main floor walk out to single attached garage. Lower level is unfinished & provides plenty of storage space. Available January 15th 2025, this home is well suited for families, empty nestors & professional couples alike. Additional features include high end energy efficient appliances and custom window treatments. (id:34792)
Property Details
|
MLS® Number
|
X11822645 |
|
Property Type
|
Single Family |
|
Community Name
|
Fergus |
|
Amenities Near By
|
Hospital |
|
Community Features
|
Pet Restrictions |
|
Parking Space Total
|
2 |
Building
|
Bathroom Total
|
3 |
|
Bedrooms Above Ground
|
3 |
|
Bedrooms Total
|
3 |
|
Appliances
|
Dishwasher, Dryer, Refrigerator, Stove, Washer |
|
Basement Development
|
Unfinished |
|
Basement Type
|
Full (unfinished) |
|
Construction Style Attachment
|
Attached |
|
Cooling Type
|
Central Air Conditioning |
|
Exterior Finish
|
Brick, Vinyl Siding |
|
Foundation Type
|
Poured Concrete |
|
Half Bath Total
|
1 |
|
Heating Fuel
|
Natural Gas |
|
Heating Type
|
Forced Air |
|
Stories Total
|
2 |
|
Type
|
Row / Townhouse |
|
Utility Water
|
Municipal Water |
Parking
Land
|
Acreage
|
No |
|
Land Amenities
|
Hospital |
|
Sewer
|
Sanitary Sewer |
|
Size Total Text
|
Under 1/2 Acre |
|
Zoning Description
|
R4.66.6 |
Rooms
| Level |
Type |
Length |
Width |
Dimensions |
|
Second Level |
Bedroom |
2.95 m |
3.05 m |
2.95 m x 3.05 m |
|
Second Level |
Bedroom |
2.79 m |
3.35 m |
2.79 m x 3.35 m |
|
Second Level |
Primary Bedroom |
4.11 m |
4.09 m |
4.11 m x 4.09 m |
|
Second Level |
Bathroom |
|
|
Measurements not available |
|
Second Level |
Bathroom |
|
|
Measurements not available |
|
Main Level |
Kitchen |
2.79 m |
2.84 m |
2.79 m x 2.84 m |
|
Main Level |
Dining Room |
2.79 m |
2.87 m |
2.79 m x 2.87 m |
|
Main Level |
Great Room |
3.05 m |
4.85 m |
3.05 m x 4.85 m |
|
Main Level |
Bathroom |
|
|
Measurements not available |
https://www.realtor.ca/real-estate/27668832/128-edminston-drive-centre-wellington-fergus-fergus


















