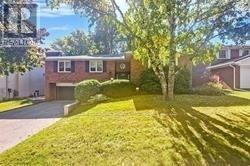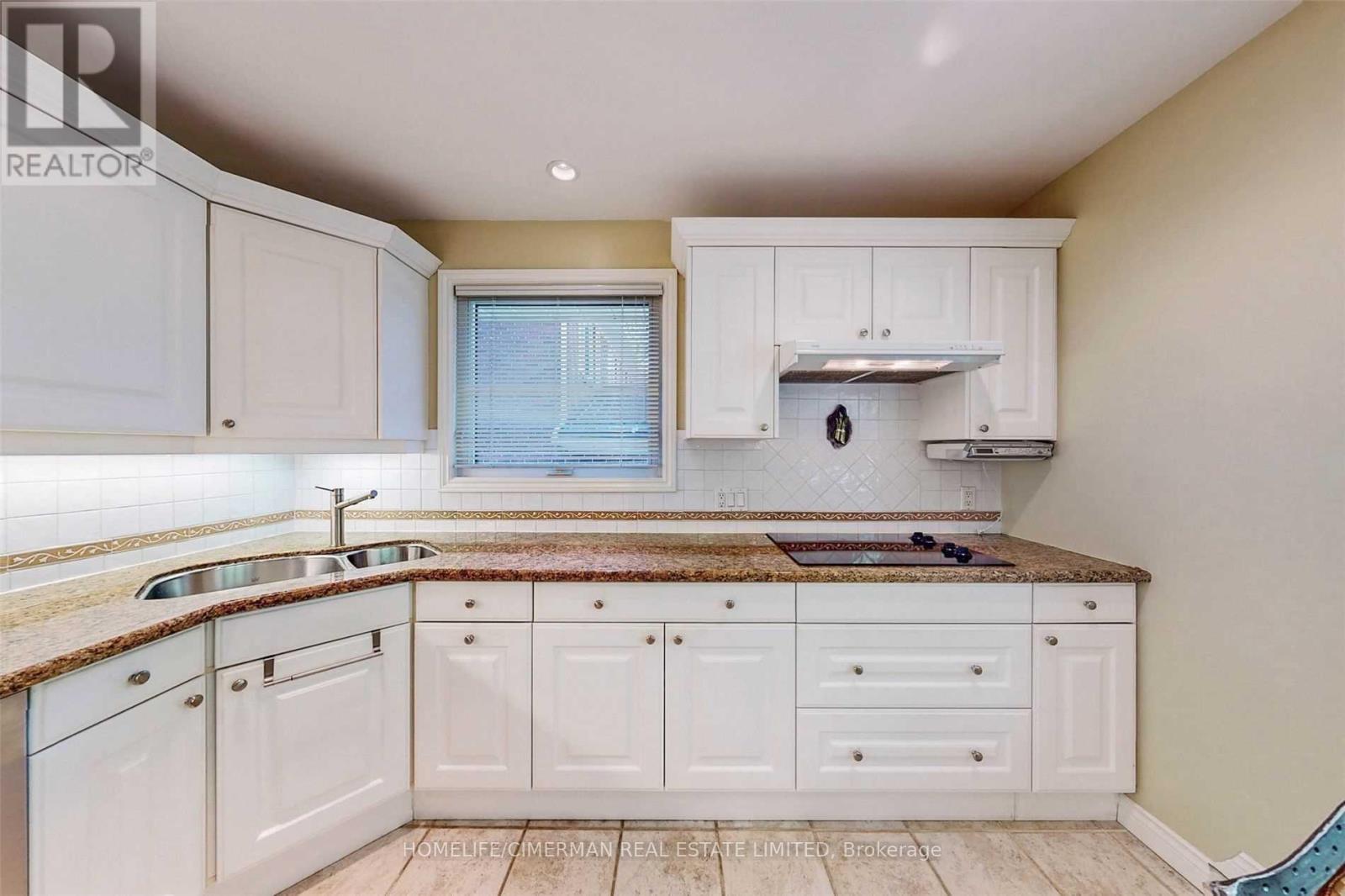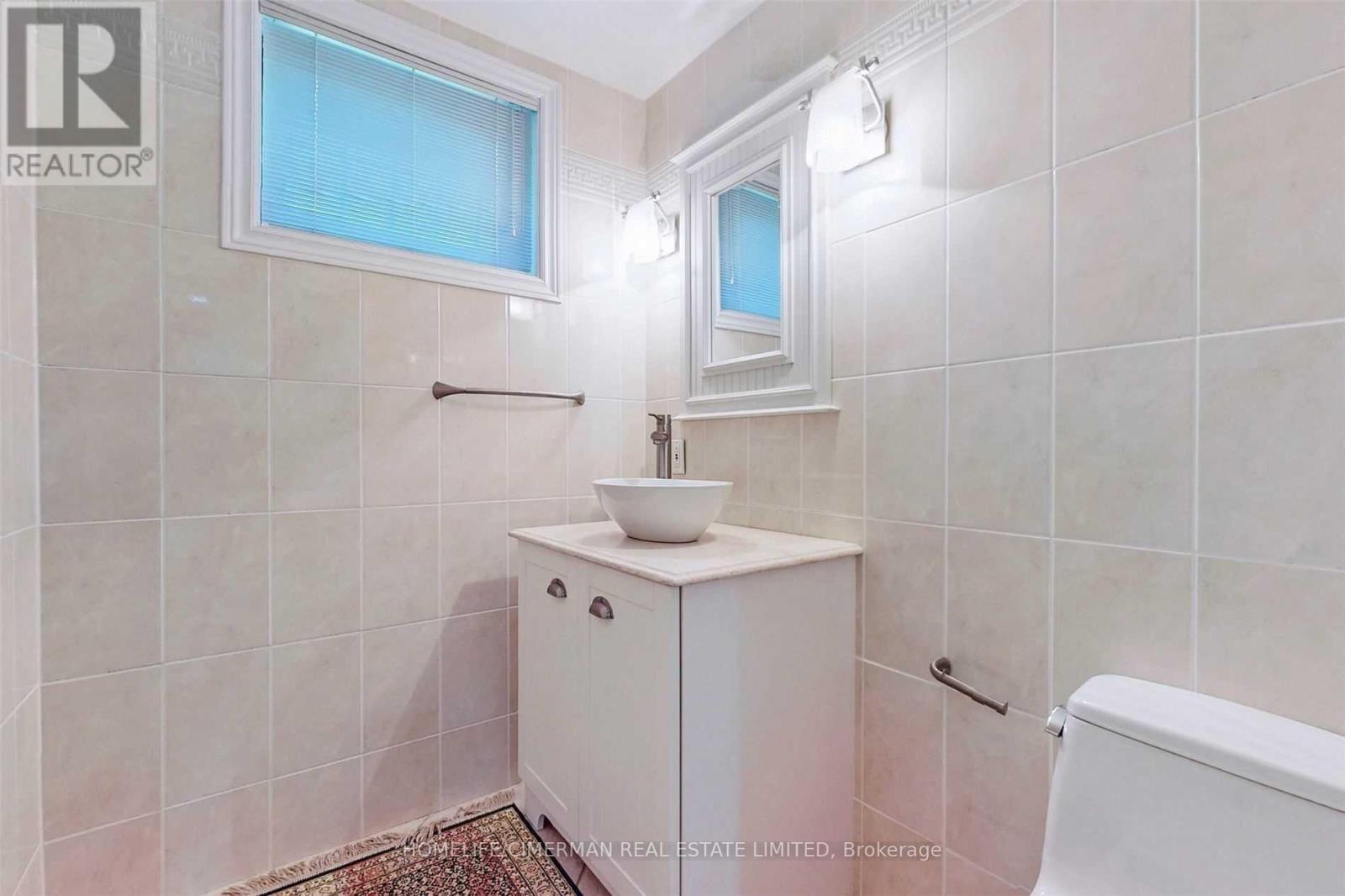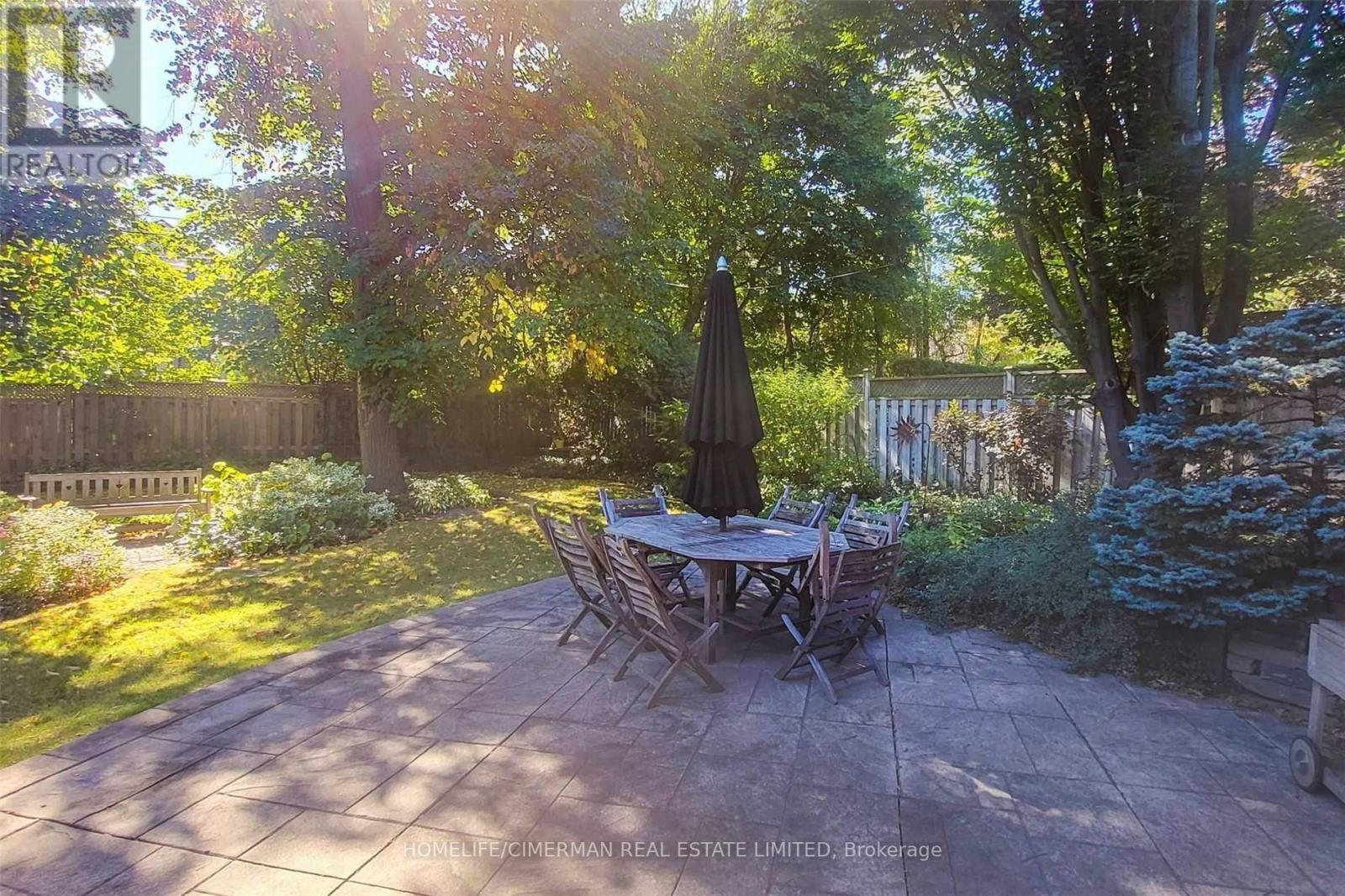(855) 500-SOLD
Info@SearchRealty.ca
3 Danville Drive Home For Sale Toronto (St. Andrew-Windfields), Ontario M2P 1H7
C10432537
Instantly Display All Photos
Complete this form to instantly display all photos and information. View as many properties as you wish.
4 Bedroom
3 Bathroom
Raised Bungalow
Fireplace
Central Air Conditioning
Forced Air
$5,900 Monthly
Stunning Home In The Prestigious St. Andrews-Windfields Community. Beautiful Curb Appeal With Flagstone Steps, Inviting Front Porch And Extensive Landscaping. Open Concept Chef's Kitchenspacious Living, Dining, And Family Room With View To Stunning Back Yard Garden. Sun-Filled Bedrooms On Upper Floor And Large Office Space In Lower Floor. Steps To St. Andrew's Park And Schools (Owen P.S., St. Andrew's, & York Mills Collegiate). Minutes To Highways, Shopping, And Hospital. (id:34792)
Property Details
| MLS® Number | C10432537 |
| Property Type | Single Family |
| Community Name | St. Andrew-Windfields |
| Amenities Near By | Hospital, Park, Schools |
| Community Features | School Bus |
| Parking Space Total | 6 |
Building
| Bathroom Total | 3 |
| Bedrooms Above Ground | 3 |
| Bedrooms Below Ground | 1 |
| Bedrooms Total | 4 |
| Appliances | Dishwasher, Dryer, Freezer, Microwave, Oven, Range, Refrigerator, Stove, Washer |
| Architectural Style | Raised Bungalow |
| Basement Development | Finished |
| Basement Type | N/a (finished) |
| Construction Style Attachment | Detached |
| Cooling Type | Central Air Conditioning |
| Exterior Finish | Brick, Concrete |
| Fireplace Present | Yes |
| Flooring Type | Hardwood, Ceramic |
| Foundation Type | Unknown |
| Heating Fuel | Natural Gas |
| Heating Type | Forced Air |
| Stories Total | 1 |
| Type | House |
| Utility Water | Municipal Water |
Parking
| Attached Garage |
Land
| Acreage | No |
| Land Amenities | Hospital, Park, Schools |
| Sewer | Sanitary Sewer |
Rooms
| Level | Type | Length | Width | Dimensions |
|---|---|---|---|---|
| Lower Level | Bedroom 4 | Measurements not available | ||
| Lower Level | Living Room | 6.03 m | 5.2 m | 6.03 m x 5.2 m |
| Main Level | Living Room | 6.35 m | 4.08 m | 6.35 m x 4.08 m |
| Main Level | Dining Room | 4.38 m | 3.7 m | 4.38 m x 3.7 m |
| Main Level | Kitchen | 5.38 m | 3.49 m | 5.38 m x 3.49 m |
| Main Level | Primary Bedroom | 7.15 m | 4.07 m | 7.15 m x 4.07 m |
| Main Level | Bedroom 2 | 3.82 m | 3.42 m | 3.82 m x 3.42 m |
| Main Level | Bedroom 3 | 3.7 m | 3.06 m | 3.7 m x 3.06 m |
| Main Level | Den | 4.05 m | 3.43 m | 4.05 m x 3.43 m |











































