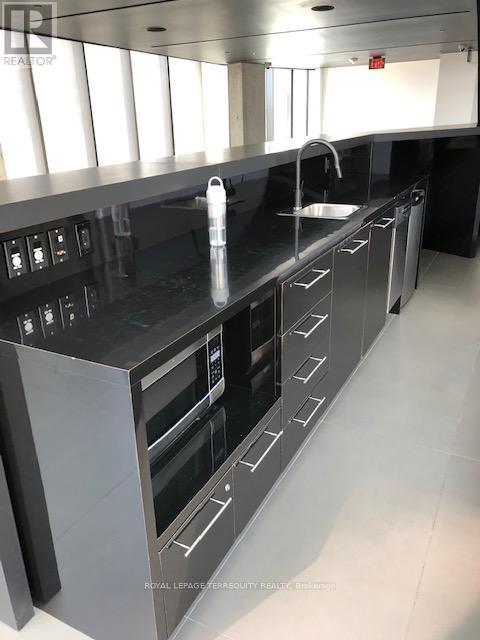1 Bedroom
1 Bathroom
Central Air Conditioning
Heat Pump
$1,795 Monthly
Delightful Balcony, Conveniently Located Rivercity Community. Functional Bachelor Suite, Open Balcony, Plentiful Natural Light, Floor To Ceiling Sliding Doors. High Ceiling & Hardwood Thru Out. Spa Like Bathroom, Deep Soaker Tub. Great Amenities -Outdoor Pool, Leeds Cert Live Green! Very Walkable Walk Score. Street Car, Quick Exit T0 404/QEW, Timmys. Walk To Trendy Distillery & Leslieville. Minutes TTC To St. Lawrence Market, Financial District. Just Move & Enjoy! L*I*V*E* * I*N*D*P*E*N*D*E*N*T*L*Y **** EXTRAS **** Check Green Features. 2-In-1Laundry, Hardwood Throughout. . Standard Form Lease To Be Signed. Pics When Unit Was Empty (id:34792)
Property Details
|
MLS® Number
|
C10432897 |
|
Property Type
|
Single Family |
|
Community Name
|
Moss Park |
|
Amenities Near By
|
Public Transit, Park, Schools |
|
Community Features
|
Pet Restrictions |
|
Features
|
Balcony, Carpet Free, In Suite Laundry |
Building
|
Bathroom Total
|
1 |
|
Bedrooms Below Ground
|
1 |
|
Bedrooms Total
|
1 |
|
Amenities
|
Exercise Centre, Security/concierge, Visitor Parking |
|
Appliances
|
Oven - Built-in, Blinds, Dishwasher, Dryer, Microwave, Range, Refrigerator, Stove, Washer |
|
Cooling Type
|
Central Air Conditioning |
|
Exterior Finish
|
Concrete |
|
Fire Protection
|
Security System |
|
Flooring Type
|
Hardwood, Concrete |
|
Heating Fuel
|
Natural Gas |
|
Heating Type
|
Heat Pump |
|
Type
|
Apartment |
Land
|
Acreage
|
No |
|
Land Amenities
|
Public Transit, Park, Schools |
Rooms
| Level |
Type |
Length |
Width |
Dimensions |
|
Flat |
Foyer |
6 m |
0.84 m |
6 m x 0.84 m |
|
Flat |
Living Room |
4.57 m |
3.9 m |
4.57 m x 3.9 m |
|
Flat |
Dining Room |
4.57 m |
3.9 m |
4.57 m x 3.9 m |
|
Flat |
Bedroom |
4.57 m |
3.9 m |
4.57 m x 3.9 m |
|
Flat |
Kitchen |
4.57 m |
3.9 m |
4.57 m x 3.9 m |
|
Flat |
Other |
3.9 m |
1.53 m |
3.9 m x 1.53 m |
https://www.realtor.ca/real-estate/27670184/443-47-lower-river-street-toronto-moss-park-moss-park




























