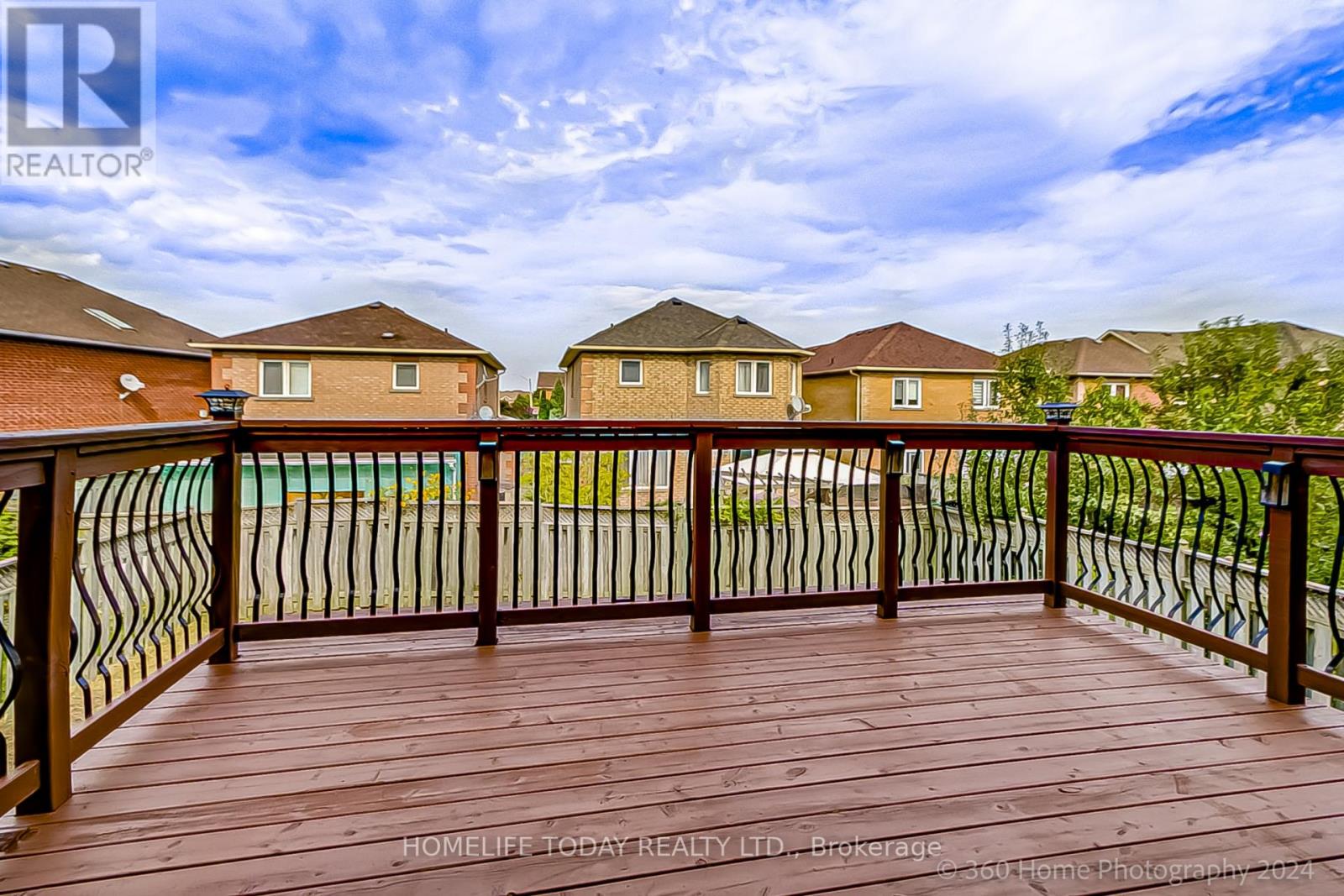5 Bedroom
4 Bathroom
Fireplace
Central Air Conditioning
Forced Air
$1,539,000
A well-maintained detached home in the highly sought-after Middlefield community, offering over3,000 sq. ft. of living space. The main floor includes separate living and dining rooms, perfect for entertaining guests, as well as a family room with a gas fireplace, ideal for family time. The modern kitchen has a breakfast area with a walkout to a large 144 sq. ft. deck overlooking the backyard, where you can enjoy a sunny breakfast either on the deck or in the breakfast area. Large windows throughout the home bring in abundant natural light, creating a bright and welcoming atmosphere. A unique feature of this home is the walkout basement, which feels like a ground floor with its windows and walkout door. The basement includes rough-ins, making it easy to convert into an in-law suite or a rental unit for extra income. The primary bedroom boasts an Ensuite bathroom and a spacious walk-in closet. The backyard and sides of the house have been professionally interlocked. **** EXTRAS **** Located near top-ranked schools, minutes frm parks, shopping, transit, GO Train, HWY 407 & all the amenities. Bonus: No sidewalk, D/access fm the garage to house, M/floor laundry, walkouts to boththe B/yard & deck California shutter & More. (id:34792)
Property Details
|
MLS® Number
|
N10433079 |
|
Property Type
|
Single Family |
|
Community Name
|
Middlefield |
|
Parking Space Total
|
4 |
Building
|
Bathroom Total
|
4 |
|
Bedrooms Above Ground
|
4 |
|
Bedrooms Below Ground
|
1 |
|
Bedrooms Total
|
5 |
|
Appliances
|
Water Meter, Refrigerator, Stove |
|
Basement Development
|
Finished |
|
Basement Features
|
Walk Out |
|
Basement Type
|
N/a (finished) |
|
Construction Style Attachment
|
Detached |
|
Cooling Type
|
Central Air Conditioning |
|
Exterior Finish
|
Brick |
|
Fireplace Present
|
Yes |
|
Flooring Type
|
Parquet, Carpeted, Vinyl, Hardwood, Ceramic |
|
Foundation Type
|
Concrete |
|
Half Bath Total
|
1 |
|
Heating Fuel
|
Natural Gas |
|
Heating Type
|
Forced Air |
|
Stories Total
|
2 |
|
Type
|
House |
|
Utility Water
|
Municipal Water |
Parking
Land
|
Acreage
|
No |
|
Sewer
|
Sanitary Sewer |
|
Size Depth
|
113 Ft |
|
Size Frontage
|
39 Ft ,5 In |
|
Size Irregular
|
39.48 X 113 Ft |
|
Size Total Text
|
39.48 X 113 Ft |
Rooms
| Level |
Type |
Length |
Width |
Dimensions |
|
Second Level |
Primary Bedroom |
4.93 m |
3.98 m |
4.93 m x 3.98 m |
|
Second Level |
Bedroom 2 |
4.05 m |
3.12 m |
4.05 m x 3.12 m |
|
Second Level |
Bedroom 3 |
3.69 m |
3.63 m |
3.69 m x 3.63 m |
|
Second Level |
Bedroom 4 |
3 m |
3.79 m |
3 m x 3.79 m |
|
Basement |
Bedroom 5 |
4.99 m |
2.68 m |
4.99 m x 2.68 m |
|
Basement |
Living Room |
10.08 m |
2.77 m |
10.08 m x 2.77 m |
|
Main Level |
Living Room |
4.53 m |
3.08 m |
4.53 m x 3.08 m |
|
Main Level |
Family Room |
4.81 m |
3.16 m |
4.81 m x 3.16 m |
|
Main Level |
Dining Room |
3.13 m |
3.08 m |
3.13 m x 3.08 m |
|
Main Level |
Kitchen |
3.39 m |
2.58 m |
3.39 m x 2.58 m |
|
Main Level |
Eating Area |
3.12 m |
3.97 m |
3.12 m x 3.97 m |
|
Main Level |
Laundry Room |
2.09 m |
3.18 m |
2.09 m x 3.18 m |
https://www.realtor.ca/real-estate/27670518/169-coppard-avenue-markham-middlefield-middlefield






























