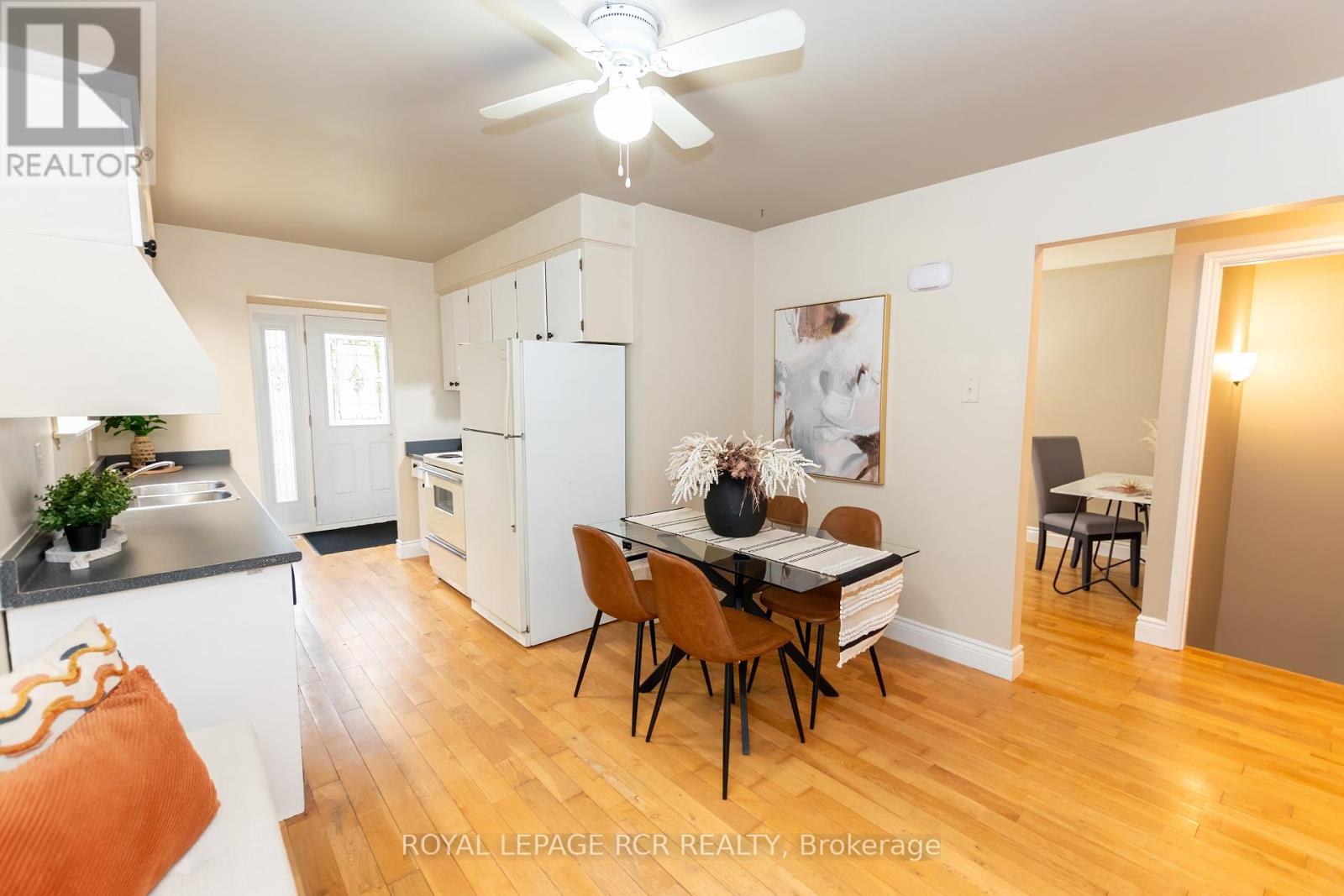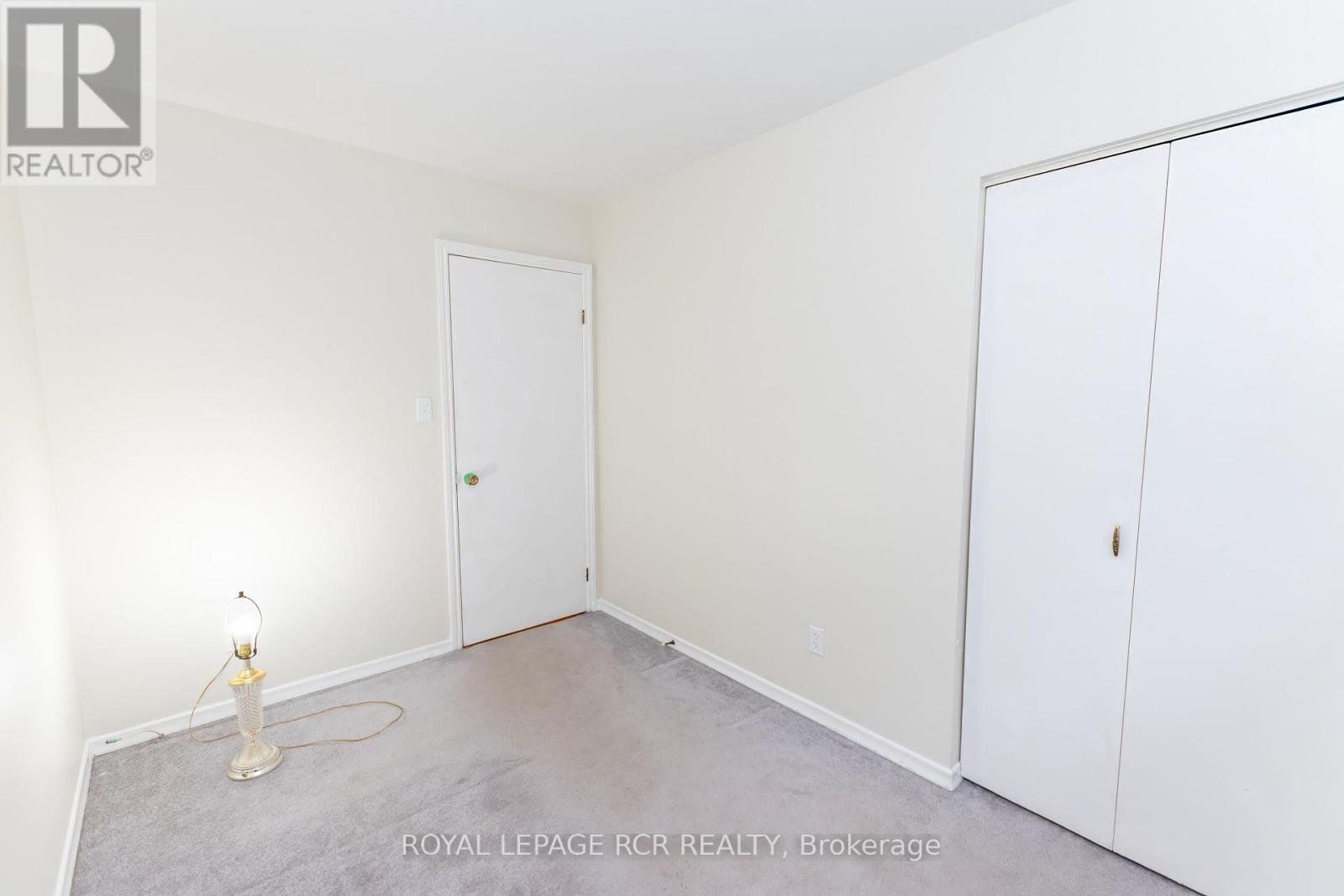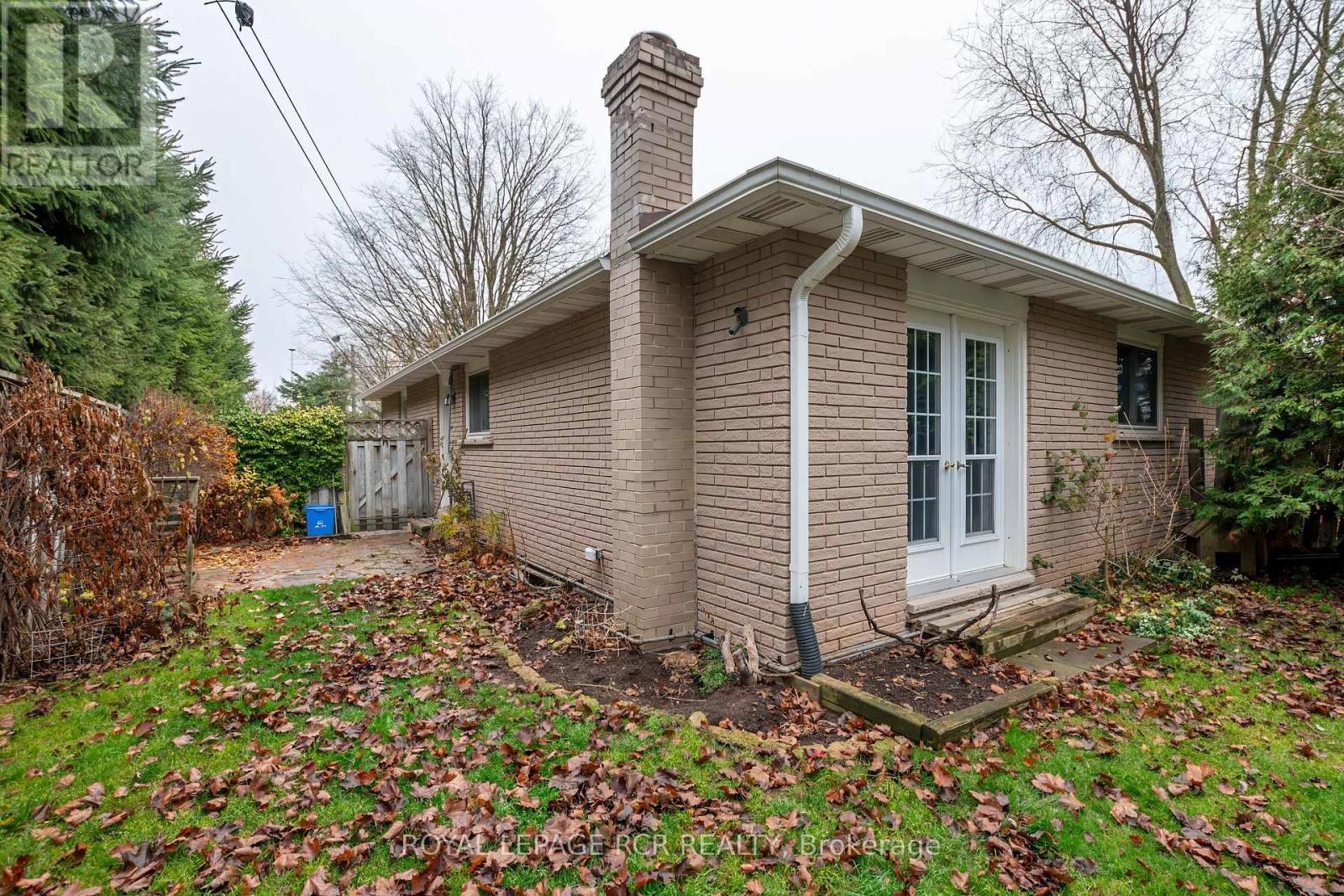4 Bedroom
2 Bathroom
Bungalow
Forced Air
$599,900
Move Right in for Christmas! Start the holiday season in this charming, updated bungalow, perfectly situated on a quiet street in Shelburne's sought-after south end. With its convenient location, this home is ideal for commuters and offers a warm, inviting atmosphere for first-time buyers or downsizers. Step inside to find freshly painted interiors that highlight gleaming hardwood floors throughout. The spacious, eat-in kitchen is perfect for preparing festive meals and gathering with loved ones. Outside, you'll discover a very private backyard oasis, complete with a versatile storage shed, ideal for your gardening tools or winter equipment. Whether you're looking for the perfect starter home or an affordable bungalow, this gem has everything you need to settle in comfortably and create lasting memories. Don't miss this opportunity. Your cozy Christmas home awaits! **** EXTRAS **** Many windows updated in the last few years with the most recent being the large picture window in the Living room. Roof 2021. Furnace 2013. (id:34792)
Property Details
|
MLS® Number
|
X10433114 |
|
Property Type
|
Single Family |
|
Community Name
|
Shelburne |
|
Parking Space Total
|
2 |
|
Structure
|
Shed |
Building
|
Bathroom Total
|
2 |
|
Bedrooms Above Ground
|
3 |
|
Bedrooms Below Ground
|
1 |
|
Bedrooms Total
|
4 |
|
Appliances
|
Water Softener |
|
Architectural Style
|
Bungalow |
|
Basement Development
|
Finished |
|
Basement Type
|
N/a (finished) |
|
Construction Style Attachment
|
Semi-detached |
|
Exterior Finish
|
Brick |
|
Flooring Type
|
Hardwood, Laminate |
|
Foundation Type
|
Block |
|
Half Bath Total
|
1 |
|
Heating Fuel
|
Natural Gas |
|
Heating Type
|
Forced Air |
|
Stories Total
|
1 |
|
Type
|
House |
|
Utility Water
|
Municipal Water |
Land
|
Acreage
|
No |
|
Sewer
|
Sanitary Sewer |
|
Size Depth
|
121 Ft ,6 In |
|
Size Frontage
|
36 Ft ,8 In |
|
Size Irregular
|
36.72 X 121.55 Ft |
|
Size Total Text
|
36.72 X 121.55 Ft|under 1/2 Acre |
Rooms
| Level |
Type |
Length |
Width |
Dimensions |
|
Lower Level |
Family Room |
6.61 m |
5.6 m |
6.61 m x 5.6 m |
|
Lower Level |
Bedroom 4 |
6 m |
2.93 m |
6 m x 2.93 m |
|
Lower Level |
Other |
3.1 m |
3.1 m |
3.1 m x 3.1 m |
|
Main Level |
Living Room |
6.1 m |
3.72 m |
6.1 m x 3.72 m |
|
Main Level |
Kitchen |
5.7 m |
3.03 m |
5.7 m x 3.03 m |
|
Main Level |
Primary Bedroom |
3.98 m |
3.4 m |
3.98 m x 3.4 m |
|
Main Level |
Bedroom 2 |
3.37 m |
2.26 m |
3.37 m x 2.26 m |
|
Main Level |
Bedroom 3 |
2.78 m |
2.8 m |
2.78 m x 2.8 m |
|
Main Level |
Eating Area |
|
|
Measurements not available |
https://www.realtor.ca/real-estate/27670756/223-simon-street-shelburne-shelburne






















