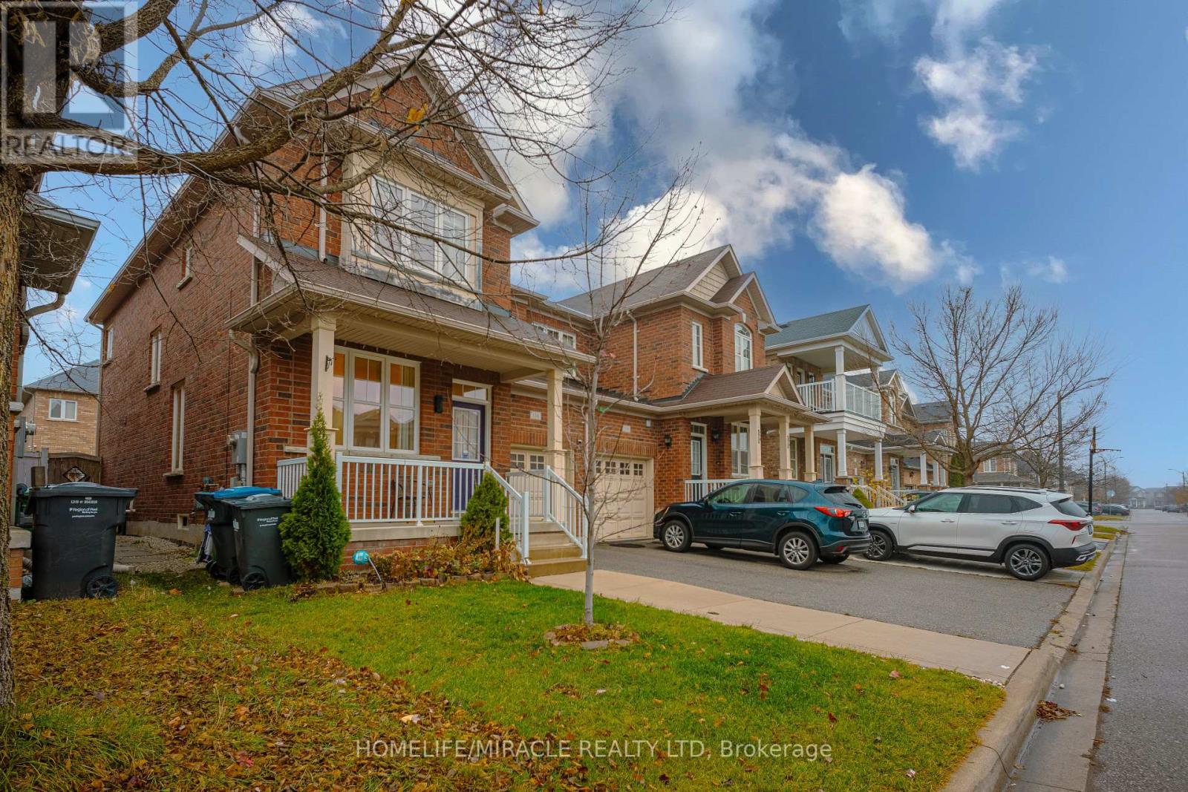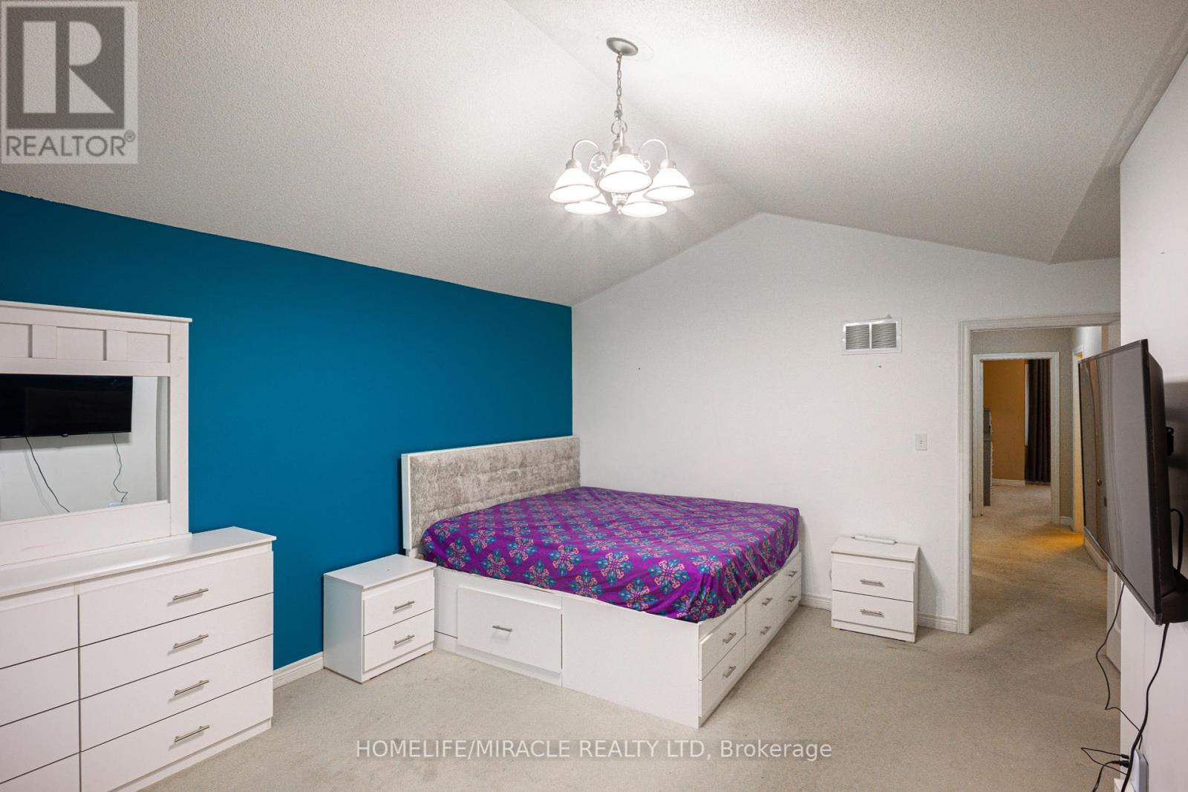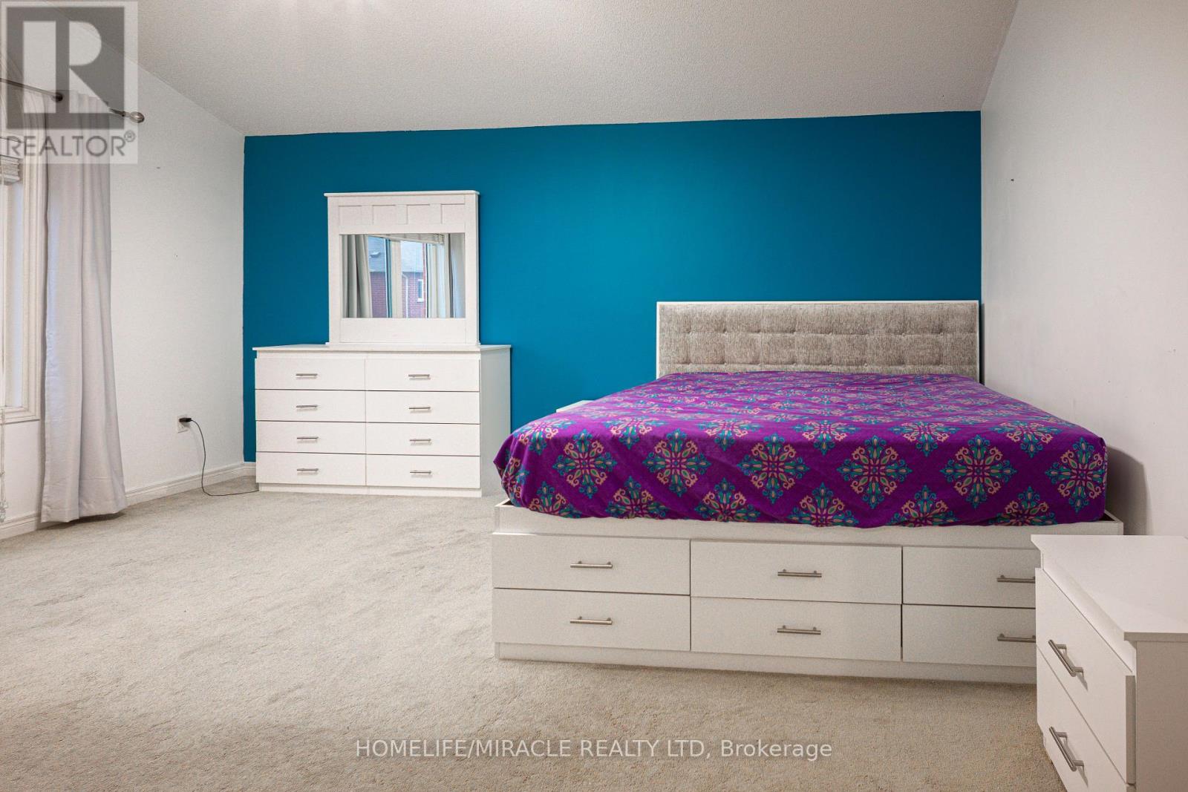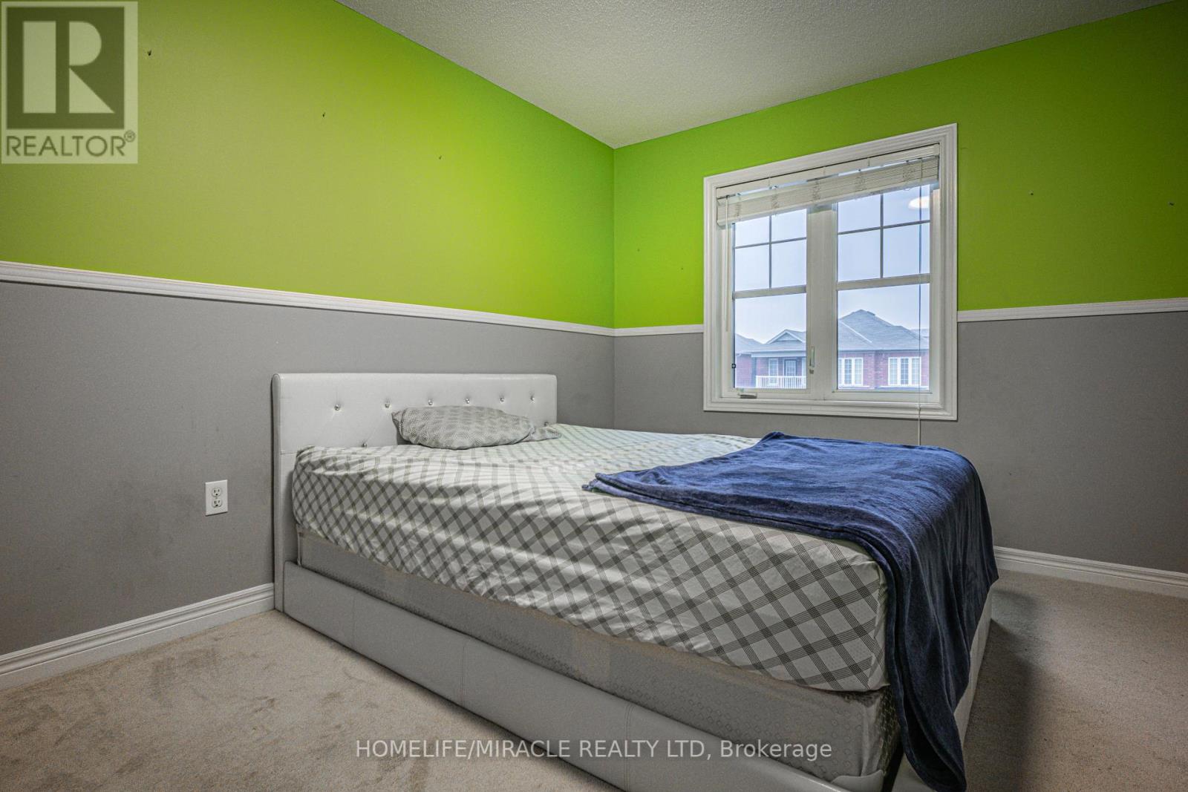3 Bedroom
3 Bathroom
Central Air Conditioning
Forced Air
$3,300 Monthly
Welcome To This Beautiful FULLY FURNISHED 3 Bedroom & 3 Washroom House in quiet neighborhood. Main floor features soaring 9' ceiling heights, Hardwood floors throughout. Upgraded kitchen with Stainless Steel Appliances, Separate living/dining & family rooms, Huge Breakfast area with walk out to Backyard. Second floor greets you to a huge Primary room with cathedral ceiling, Generous Walk-in closet and a luxurious En-Suite. Large full basement with rough ins for another Bath. 2nd & 3rd Bedroom comes with a lot of storage in closets. Lot of extra storage space on both the floors. A must-see property. Garage access into home. Excellent location, walking distance to transit, minutes to major Hwy 410, grocery and all other amenities. **** EXTRAS **** 2 Bedrooms fully furnished with full bedroom set (Bed, mattress, night tables, mirror. Dresser, chest). 3rd Bedroom has Bedframe with Box & Mattress. 4-Seater Sofa with Coffee Table. (id:34792)
Property Details
|
MLS® Number
|
W10433578 |
|
Property Type
|
Single Family |
|
Community Name
|
Northwest Sandalwood Parkway |
|
Parking Space Total
|
4 |
Building
|
Bathroom Total
|
3 |
|
Bedrooms Above Ground
|
3 |
|
Bedrooms Total
|
3 |
|
Appliances
|
Dishwasher, Dryer, Microwave, Refrigerator, Stove, Washer |
|
Basement Development
|
Unfinished |
|
Basement Type
|
Full (unfinished) |
|
Construction Style Attachment
|
Semi-detached |
|
Cooling Type
|
Central Air Conditioning |
|
Exterior Finish
|
Brick |
|
Foundation Type
|
Brick |
|
Half Bath Total
|
1 |
|
Heating Fuel
|
Natural Gas |
|
Heating Type
|
Forced Air |
|
Stories Total
|
2 |
|
Type
|
House |
|
Utility Water
|
Municipal Water |
Parking
Land
|
Acreage
|
No |
|
Sewer
|
Sanitary Sewer |
https://www.realtor.ca/real-estate/27671953/116-amaranth-crescent-brampton-northwest-sandalwood-parkway-northwest-sandalwood-parkway






































