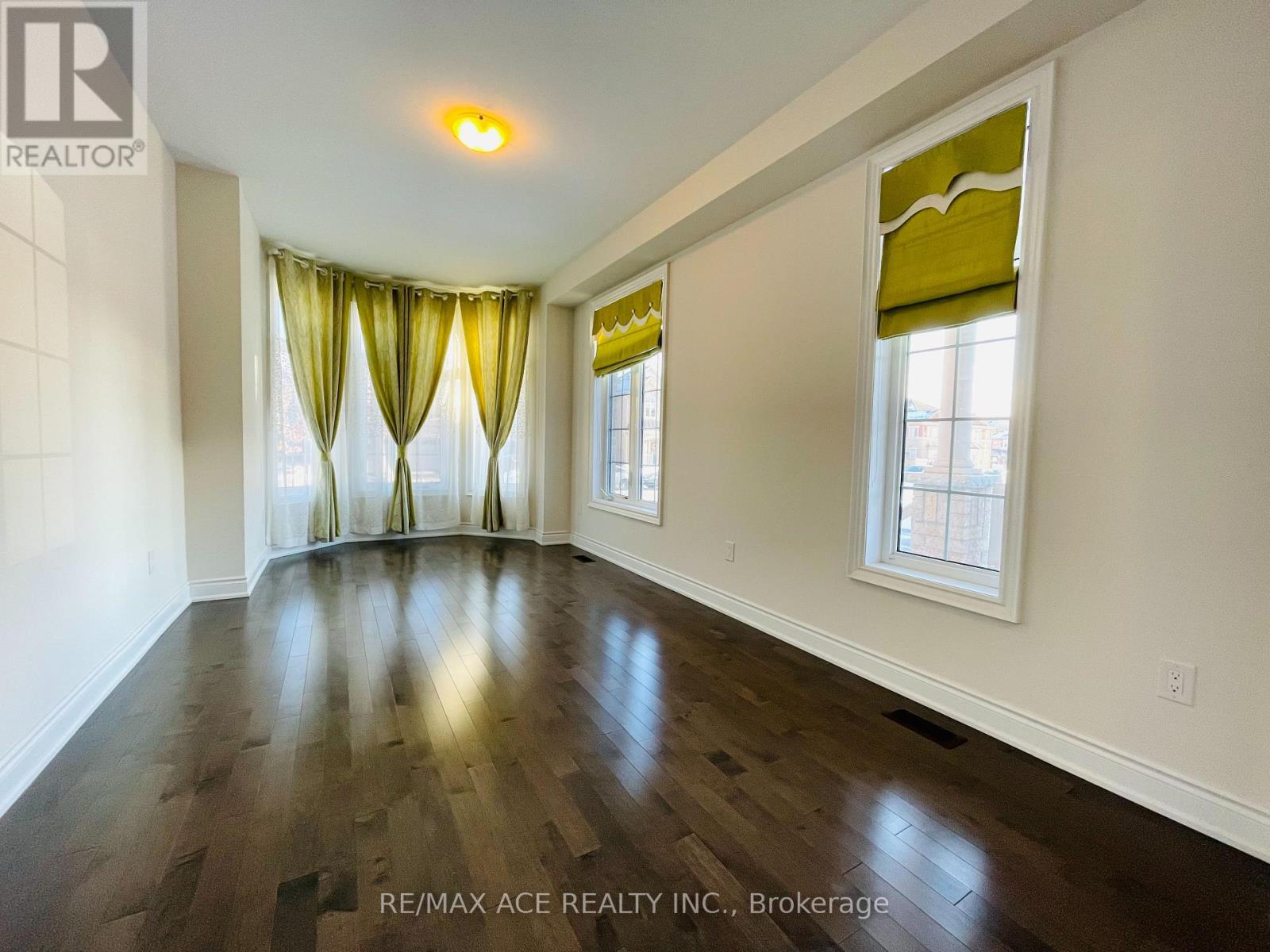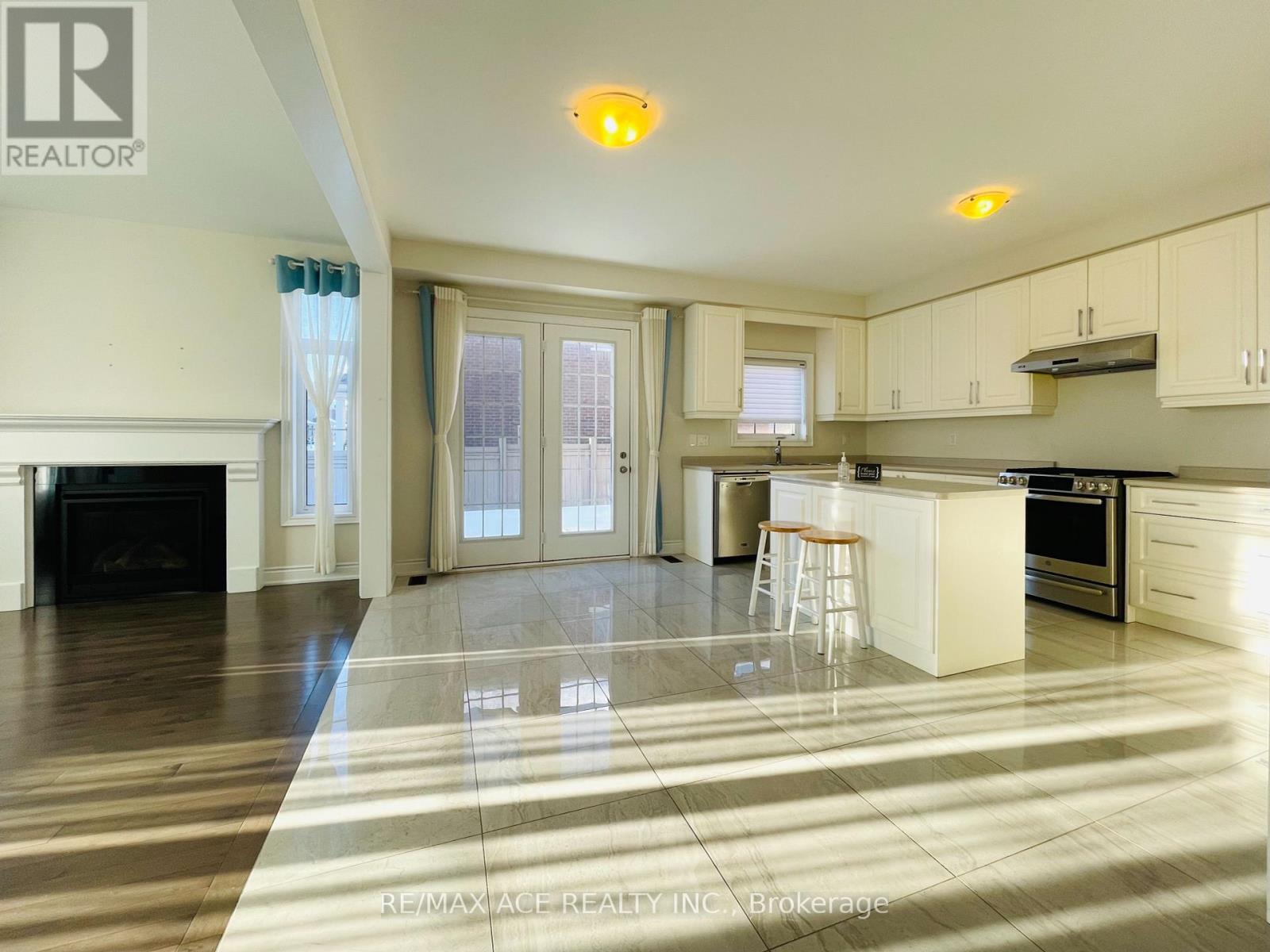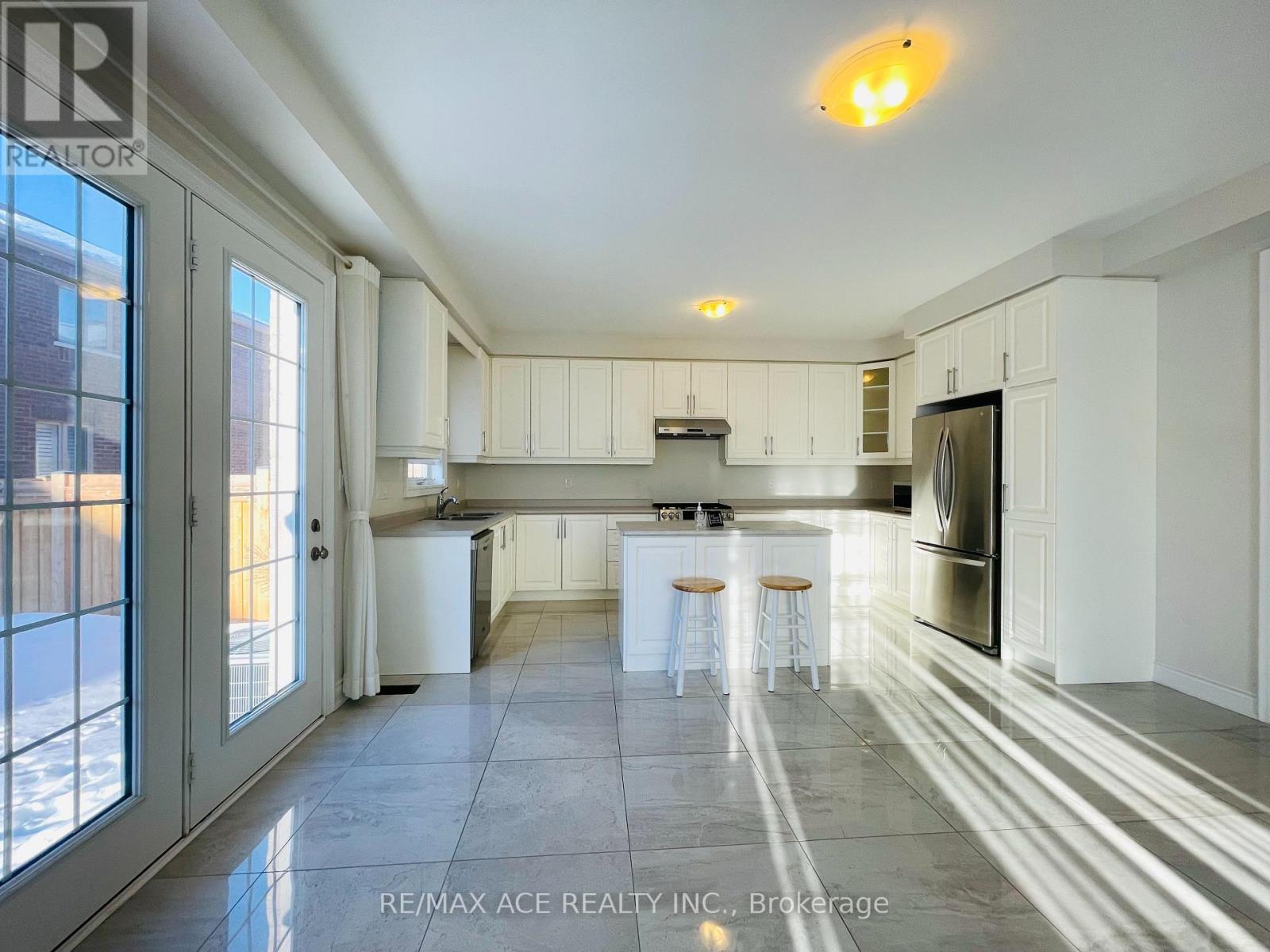4 Bedroom
4 Bathroom
Fireplace
Central Air Conditioning
Forced Air
$4,450 Monthly
Whole House For Lease!! Welcome To This Stunning Home In Oakville's Prestigious Community, Premium Corner Lot, Lots Of Sunshine,4 Bed+4Bath, 2500Sf High Quality Material & Workmanship, Great Functional Layout, Double Garage. Open Concept Living/Dining Room, Family Room W/ Gas Fireplace, 9Ft High Ceilings & Hardwood Floor On Ground, Upgraded Kitchen W/ Walkout To Spacious Yard. Main Floor Laundry, Indoor Access To Garage. One Of Best Locations, Minutes To Shoppings, Parks, Good Public Schools, Sheridan College, and Major Hwy 407/403/QEW. Convenient Commute To Toronto/Mississauga/Go Station. A Must See! **** EXTRAS **** Gas Stove, D/D Fridge, Dishwasher, Microwave, Dryer & Washer. *Tenant To Pay All Utilities & HWT Rental, Lawn Care&Snow Removal* *No Smokers, Prefers No Pets. (id:34792)
Property Details
|
MLS® Number
|
W10434192 |
|
Property Type
|
Single Family |
|
Community Name
|
Rural Oakville |
|
Parking Space Total
|
4 |
Building
|
Bathroom Total
|
4 |
|
Bedrooms Above Ground
|
4 |
|
Bedrooms Total
|
4 |
|
Appliances
|
Water Heater, Garage Door Opener Remote(s) |
|
Basement Type
|
Full |
|
Construction Style Attachment
|
Detached |
|
Cooling Type
|
Central Air Conditioning |
|
Exterior Finish
|
Brick |
|
Fireplace Present
|
Yes |
|
Flooring Type
|
Hardwood, Ceramic, Tile |
|
Foundation Type
|
Unknown |
|
Half Bath Total
|
1 |
|
Heating Fuel
|
Natural Gas |
|
Heating Type
|
Forced Air |
|
Stories Total
|
2 |
|
Type
|
House |
|
Utility Water
|
Municipal Water |
Parking
Land
|
Acreage
|
No |
|
Sewer
|
Sanitary Sewer |
Rooms
| Level |
Type |
Length |
Width |
Dimensions |
|
Second Level |
Bedroom 4 |
4.88 m |
3.05 m |
4.88 m x 3.05 m |
|
Second Level |
Primary Bedroom |
6.2 m |
3.35 m |
6.2 m x 3.35 m |
|
Second Level |
Bedroom 2 |
3.76 m |
3.15 m |
3.76 m x 3.15 m |
|
Second Level |
Bedroom 3 |
4.47 m |
3.05 m |
4.47 m x 3.05 m |
|
Main Level |
Living Room |
6.15 m |
3.05 m |
6.15 m x 3.05 m |
|
Main Level |
Dining Room |
6.15 m |
3.05 m |
6.15 m x 3.05 m |
|
Main Level |
Kitchen |
4.88 m |
2.39 m |
4.88 m x 2.39 m |
|
Main Level |
Eating Area |
4.88 m |
2.74 m |
4.88 m x 2.74 m |
|
Main Level |
Family Room |
4.88 m |
3.81 m |
4.88 m x 3.81 m |
|
Main Level |
Laundry Room |
|
|
Measurements not available |
https://www.realtor.ca/real-estate/27673033/3079-streamwood-pass-oakville-rural-oakville



































